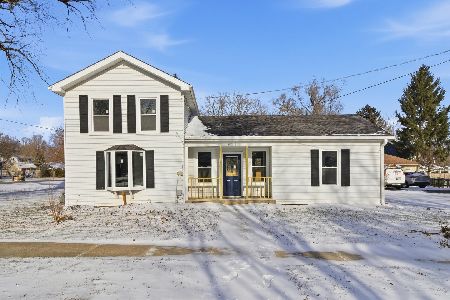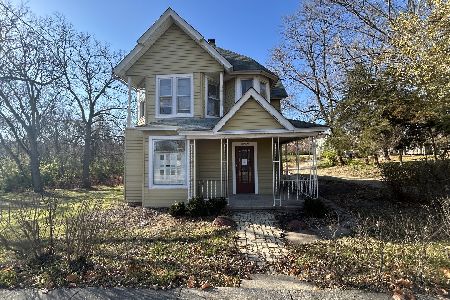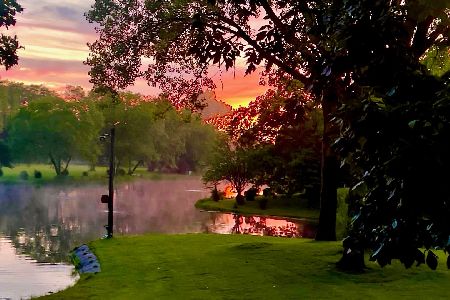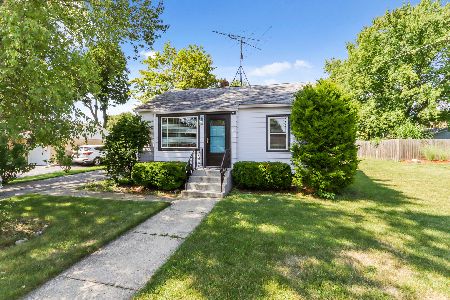10102 William Street, Richmond, Illinois 60071
$325,000
|
Sold
|
|
| Status: | Closed |
| Sqft: | 3,360 |
| Cost/Sqft: | $98 |
| Beds: | 4 |
| Baths: | 4 |
| Year Built: | 1966 |
| Property Taxes: | $3,126 |
| Days On Market: | 1970 |
| Lot Size: | 0,26 |
Description
Unique one of a kind New Orleans style home completely rehabbed. A beautiful mix of restoration 1960 and all the updates that today's buyer is searching for. The main level, heart of the home has a circular style flow. Kitchen has all new SS appliances including a beverage cooler, granite counters, island with microwave and 5 burner stove. Dining room has built in shelving/cabinetry. Large living room has fireplace for warming cold chilly evenings and overlooks the completely new paver patio complete with brand new 20 x 40, 3-8 foot deep heated pool. The 4 bedrooms are spacious and all 3 1/2 half baths are completely new! 2nd floor ensuite features 2 closets and fabulous walk in shower with double sink. The other 3 bedrooms have built in chest/seats for toys or storage and 2 closets. The 2nd level also has a balcony the length of the home to capture the amazing sunrises or sunsets while sipping your favorite beverage. Basement is completely finished with family room, fireplace, wet bar, full bath, laundry room where you will actually enjoy doing your laundry, and office/den space. The perfect size family home for quarantine and E learning. Gorgeous hardwood floors throughout. Walking distance to park, restaurants, shopping, bike/walking/horse trails and top rated schools. Schedule your showing today, you will not be disappointed. Make sure to ring the unique door bell!
Property Specifics
| Single Family | |
| — | |
| Other | |
| 1966 | |
| Full | |
| — | |
| No | |
| 0.26 |
| Mc Henry | |
| — | |
| — / Not Applicable | |
| None | |
| Public | |
| Public Sewer | |
| 10829853 | |
| 0409384005 |
Nearby Schools
| NAME: | DISTRICT: | DISTANCE: | |
|---|---|---|---|
|
Grade School
Richmond Grade School |
2 | — | |
|
Middle School
Nippersink Middle School |
2 | Not in DB | |
|
High School
Richmond-burton Community High S |
157 | Not in DB | |
Property History
| DATE: | EVENT: | PRICE: | SOURCE: |
|---|---|---|---|
| 14 Oct, 2020 | Sold | $325,000 | MRED MLS |
| 4 Sep, 2020 | Under contract | $329,000 | MRED MLS |
| — | Last price change | $339,000 | MRED MLS |
| 28 Aug, 2020 | Listed for sale | $339,000 | MRED MLS |
| 12 Aug, 2022 | Sold | $355,000 | MRED MLS |
| 9 Jul, 2022 | Under contract | $359,900 | MRED MLS |
| 5 Jul, 2022 | Listed for sale | $359,900 | MRED MLS |
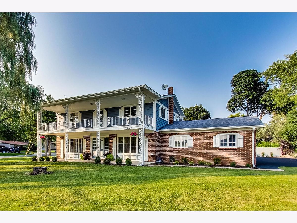
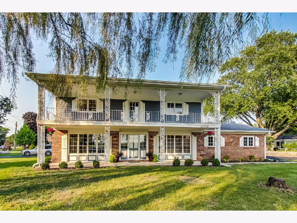
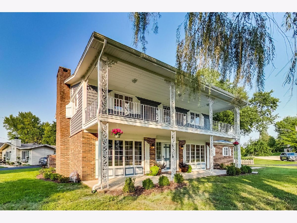
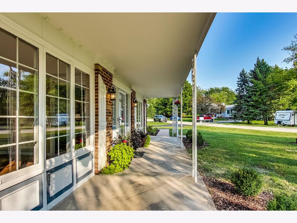
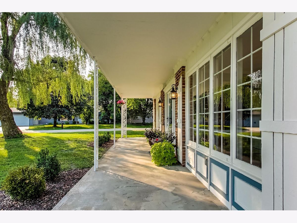
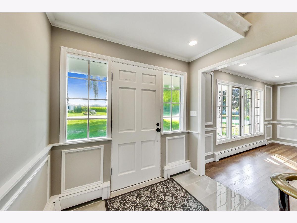
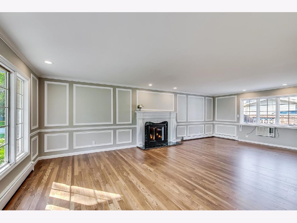
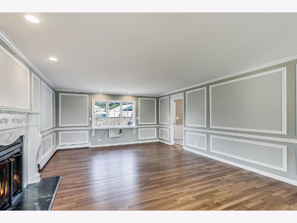
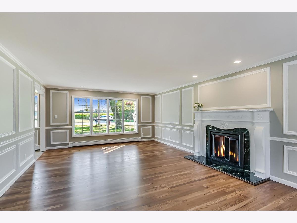
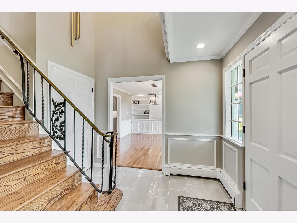
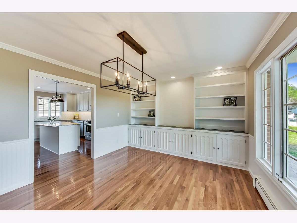
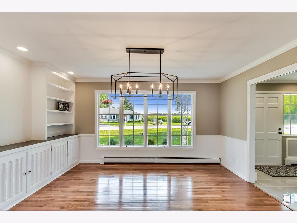
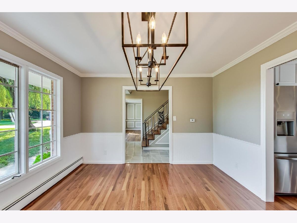
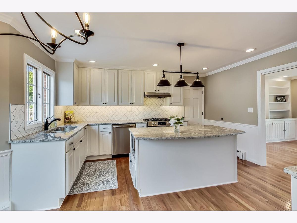
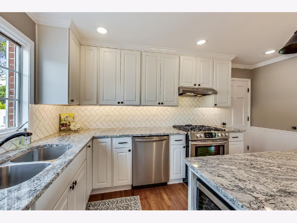
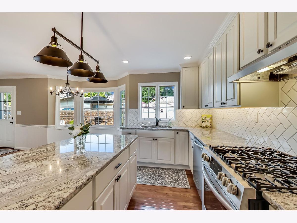
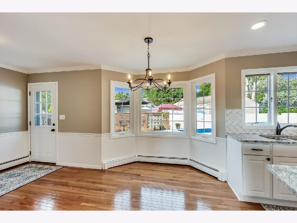
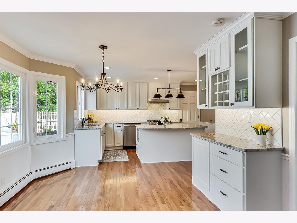
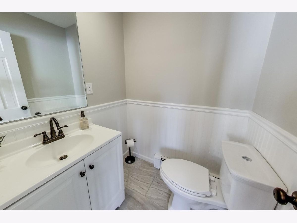
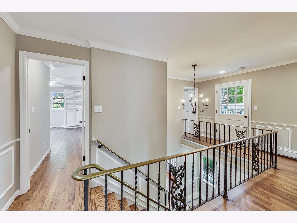
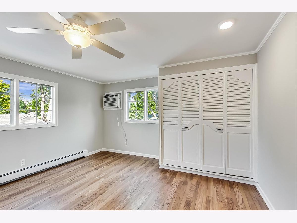
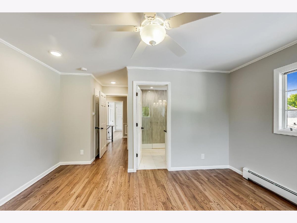
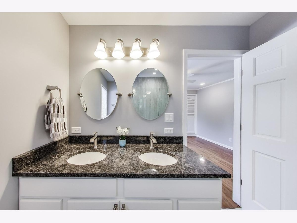
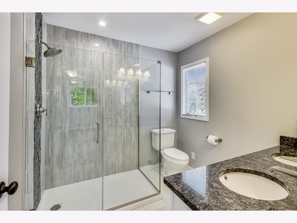
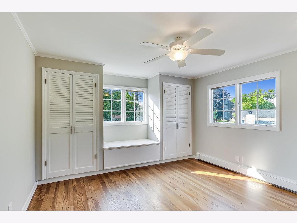
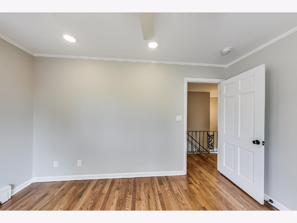
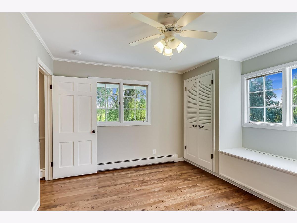
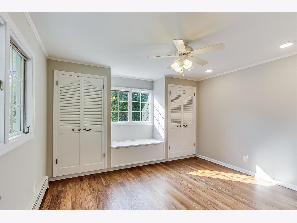
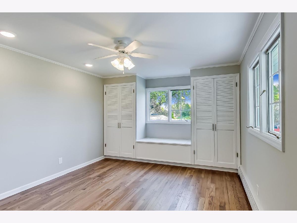
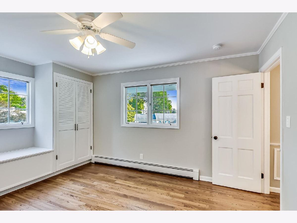
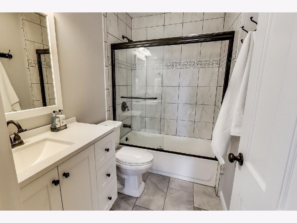
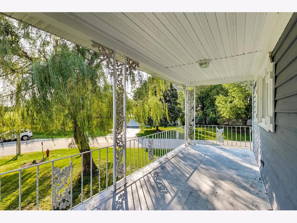
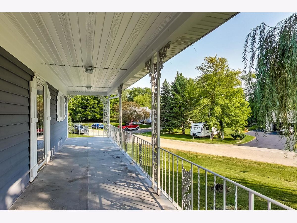
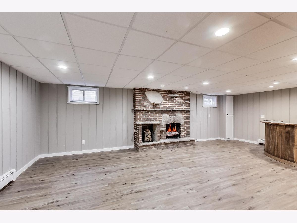
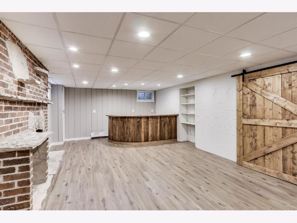
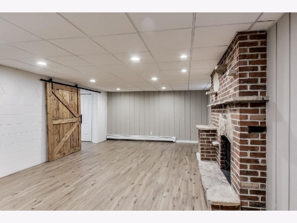
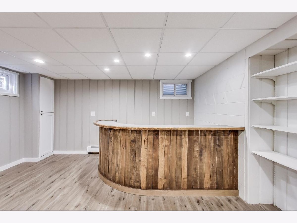
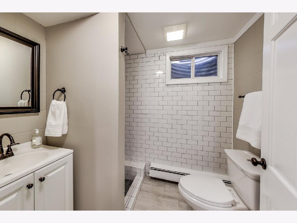
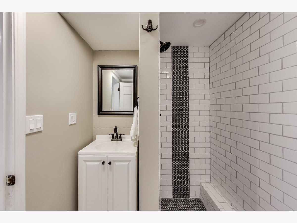
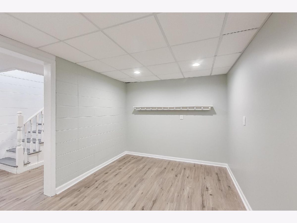
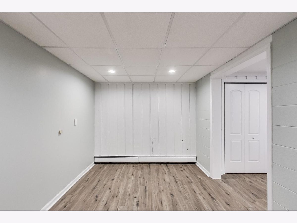
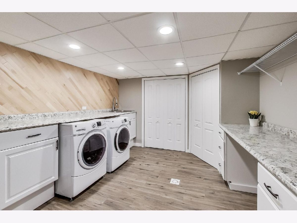
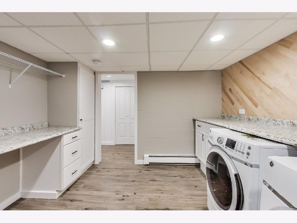
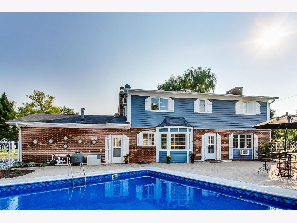
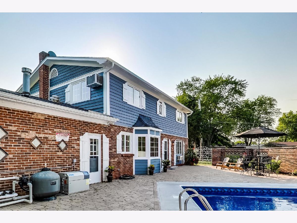
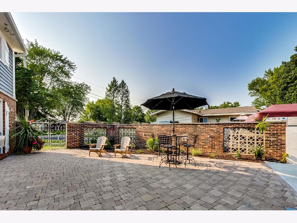
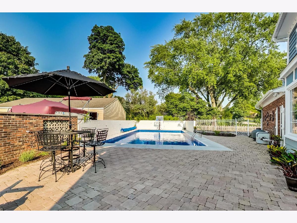
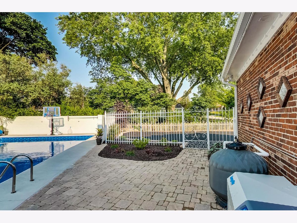
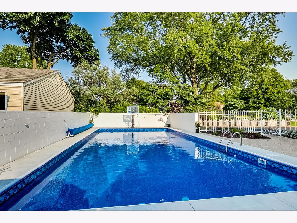
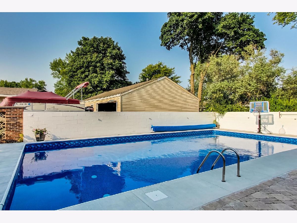
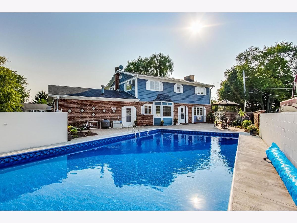
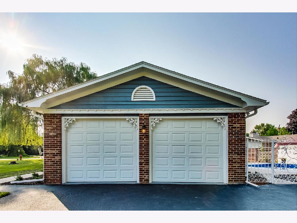
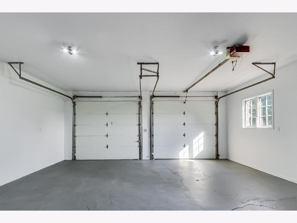
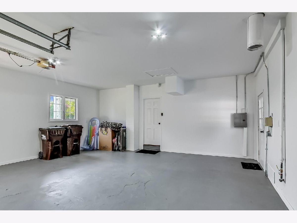
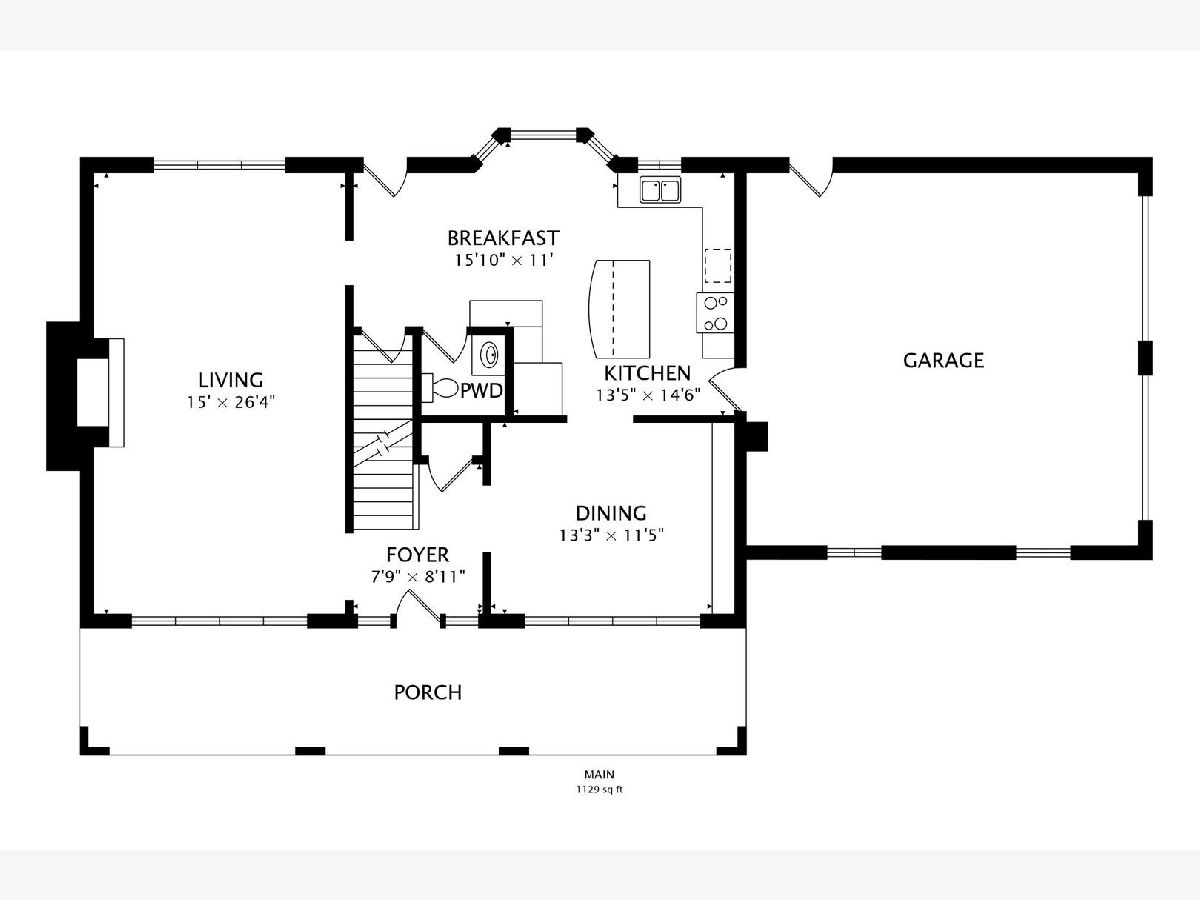
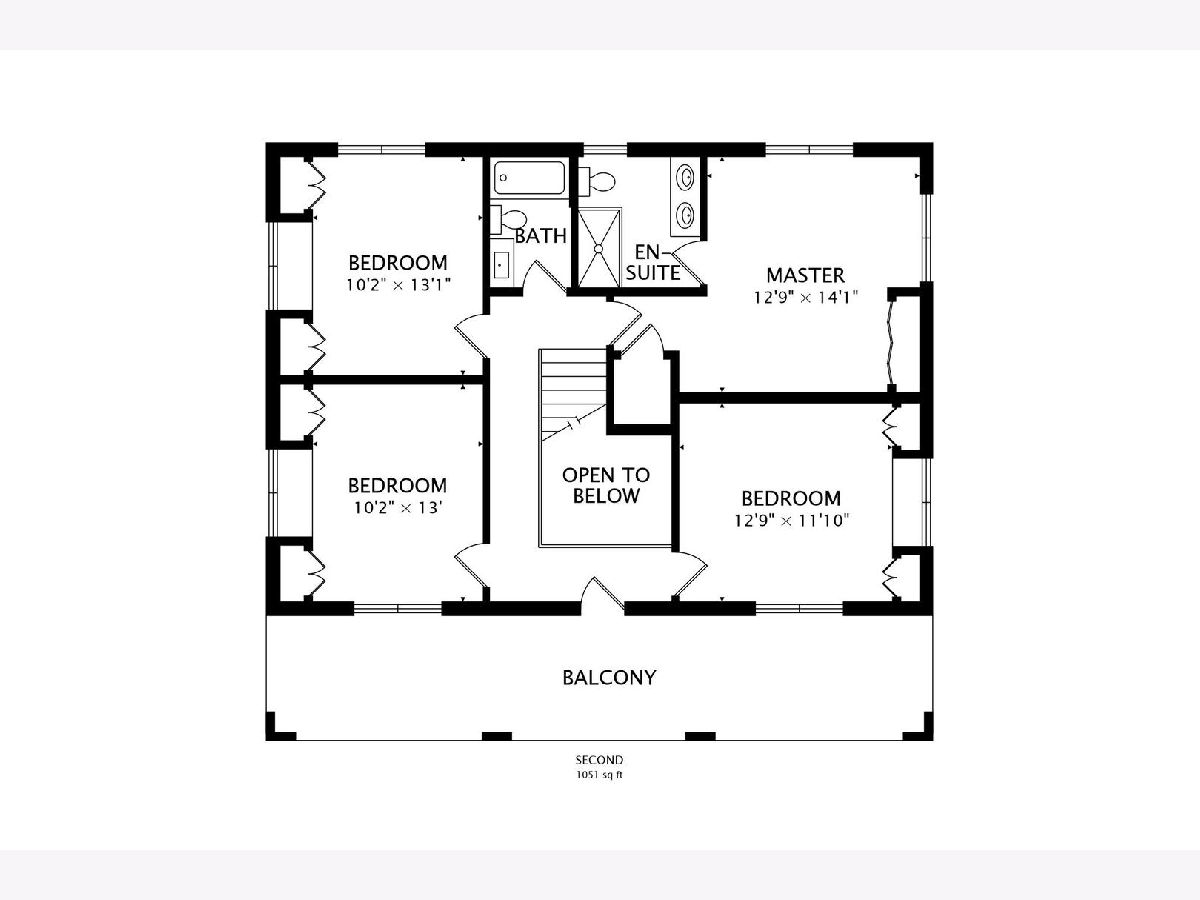
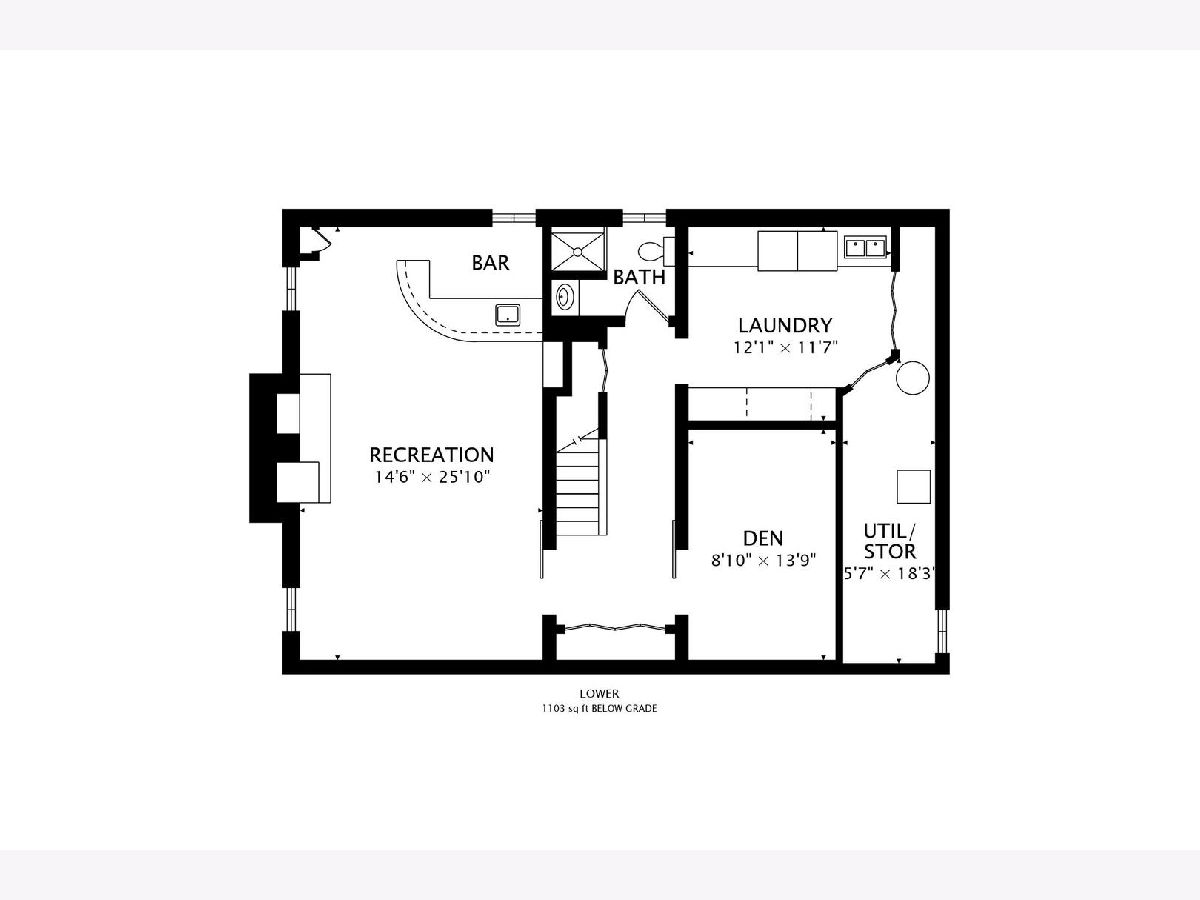
Room Specifics
Total Bedrooms: 4
Bedrooms Above Ground: 4
Bedrooms Below Ground: 0
Dimensions: —
Floor Type: Hardwood
Dimensions: —
Floor Type: Hardwood
Dimensions: —
Floor Type: Hardwood
Full Bathrooms: 4
Bathroom Amenities: Double Sink,Soaking Tub
Bathroom in Basement: 1
Rooms: Office,Foyer
Basement Description: Finished
Other Specifics
| 2 | |
| Concrete Perimeter | |
| Asphalt | |
| Balcony, Patio, Porch, Brick Paver Patio, In Ground Pool, Storms/Screens | |
| Corner Lot,Fenced Yard | |
| 85 X 118 | |
| Unfinished | |
| Full | |
| Bar-Wet, Hardwood Floors, Wood Laminate Floors, Built-in Features, Separate Dining Room | |
| Range, Microwave, Dishwasher, Refrigerator, Washer, Dryer, Stainless Steel Appliance(s), Wine Refrigerator, Range Hood | |
| Not in DB | |
| Park, Horse-Riding Trails, Street Lights, Street Paved | |
| — | |
| — | |
| Wood Burning, Attached Fireplace Doors/Screen |
Tax History
| Year | Property Taxes |
|---|---|
| 2020 | $3,126 |
| 2022 | $6,857 |
Contact Agent
Nearby Similar Homes
Nearby Sold Comparables
Contact Agent
Listing Provided By
@properties


