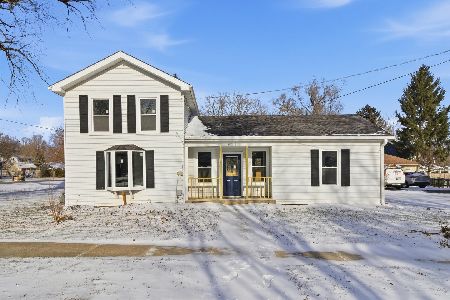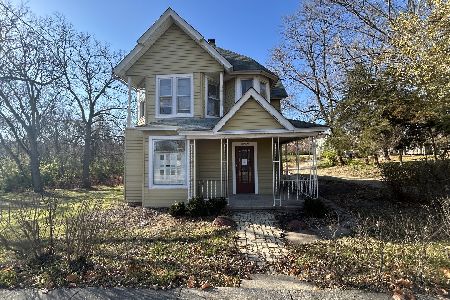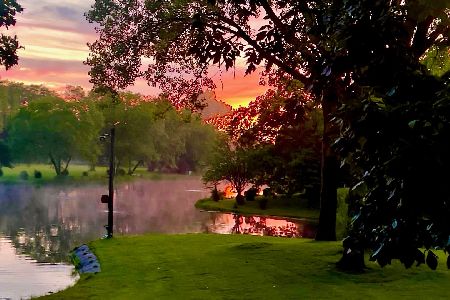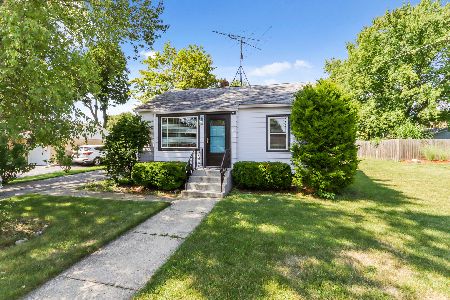10102 William Street, Richmond, Illinois 60071
$355,000
|
Sold
|
|
| Status: | Closed |
| Sqft: | 3,360 |
| Cost/Sqft: | $107 |
| Beds: | 4 |
| Baths: | 4 |
| Year Built: | 1966 |
| Property Taxes: | $6,857 |
| Days On Market: | 1294 |
| Lot Size: | 0,23 |
Description
SELLERS ARE BEING TRANSFERED OUT OF STATE ! Be the first to see this Beautiful Home! This New Orleans-style home has been completely rehabbed and is gorgeous. The exciting part is the 20 x 40 inground pool, 3' to 8' deep with a safety walk-on cover( brand new )and sun cover. The pool also has new filter and heater. Paver brick surrounds the pool area, with w/a convenient half bath close by. 2story balcony is brand new! Take a step inside the large foyer, look up and you will see the surrounding walkway to each bedroom. The large dining room has built-in shelving, and hardwood floors, which are throughout the home. The kitchen is a dream with w/all stainless steel appliances (a year old.) Granite countertops, and beautiful 42" soft close cabinetry in this almost circular kitchen including a breakfast bar and an area for a table. Even has a Wine cooler. Time to check out the family room with a beautiful fireplace and lots of windows. All 3.1 bathrooms have been completely redone. Let's head up to the second story, Master bedroom is large and has a beautiful shower and double sinks, and soft close cabinets. the next 3 bedrooms all have window seats and are just adorable. The balcony off of the second story is brand new. The lower level has laminate floors and a state-of-the-art laundry room with w/granite countertops. A den or office w/closet. Tons of storage. The rest of the lower level has a large rec room with a delightful fireplace and a wet bar. Brand new roof, new heater in the garage, all new blinds and a new a/c unit. Top-rated schools, shopping, restaurants, hiking, biking, walking, and horse trails. Must see to believe!
Property Specifics
| Single Family | |
| — | |
| — | |
| 1966 | |
| — | |
| — | |
| No | |
| 0.23 |
| Mc Henry | |
| — | |
| 0 / Not Applicable | |
| — | |
| — | |
| — | |
| 11454140 | |
| 0409384005 |
Nearby Schools
| NAME: | DISTRICT: | DISTANCE: | |
|---|---|---|---|
|
Grade School
Richmond Grade School |
2 | — | |
|
Middle School
Nippersink Middle School |
2 | Not in DB | |
|
High School
Richmond-burton Community High S |
157 | Not in DB | |
Property History
| DATE: | EVENT: | PRICE: | SOURCE: |
|---|---|---|---|
| 14 Oct, 2020 | Sold | $325,000 | MRED MLS |
| 4 Sep, 2020 | Under contract | $329,000 | MRED MLS |
| — | Last price change | $339,000 | MRED MLS |
| 28 Aug, 2020 | Listed for sale | $339,000 | MRED MLS |
| 12 Aug, 2022 | Sold | $355,000 | MRED MLS |
| 9 Jul, 2022 | Under contract | $359,900 | MRED MLS |
| 5 Jul, 2022 | Listed for sale | $359,900 | MRED MLS |
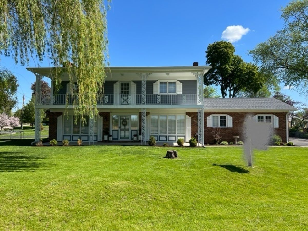
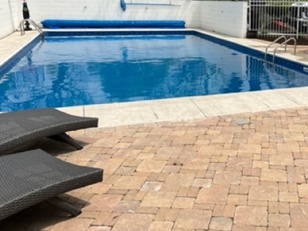
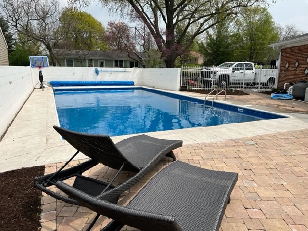
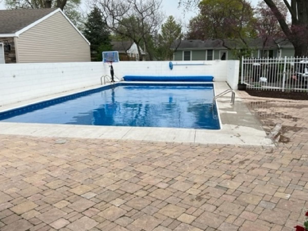
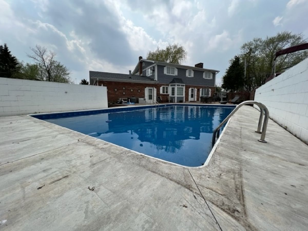
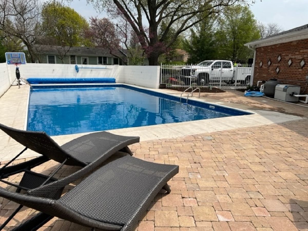
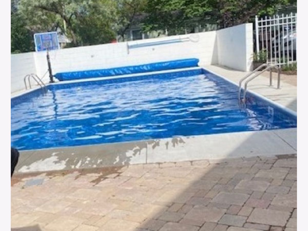
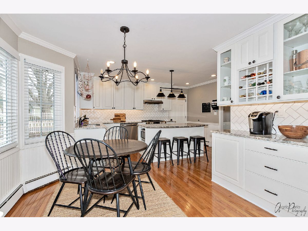
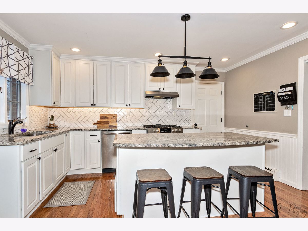
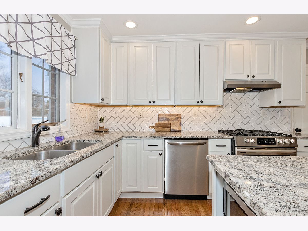
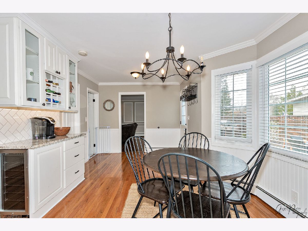
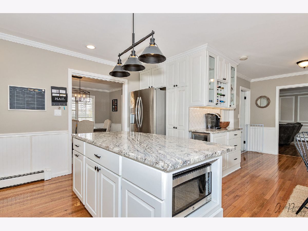
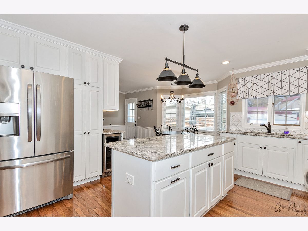
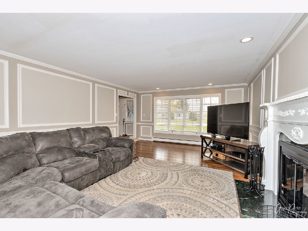
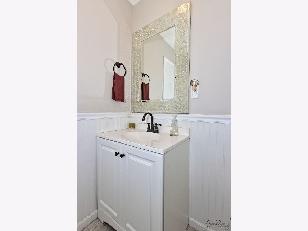
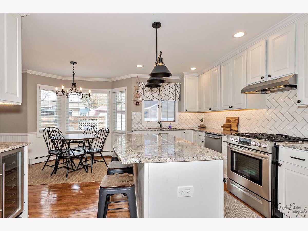
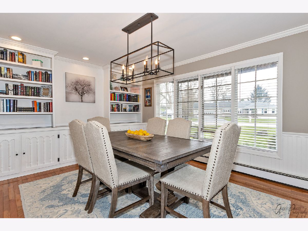
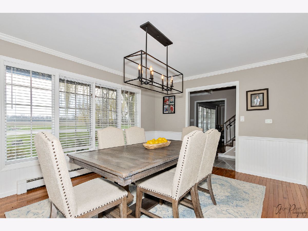
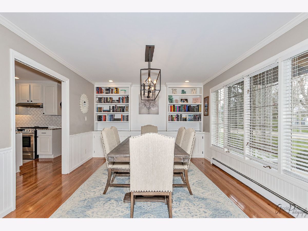
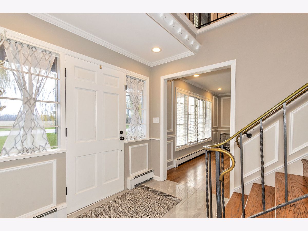
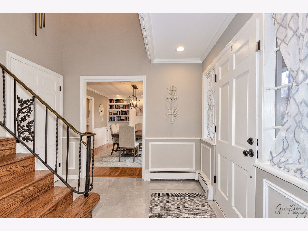
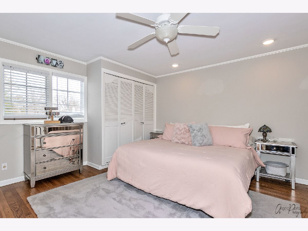
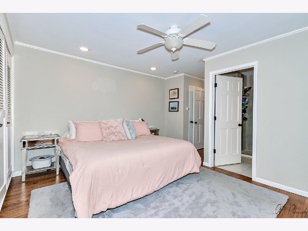
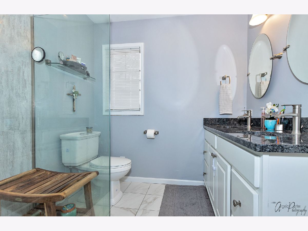
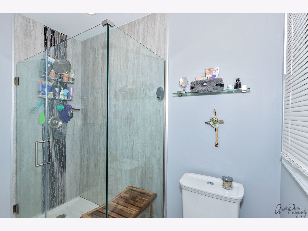
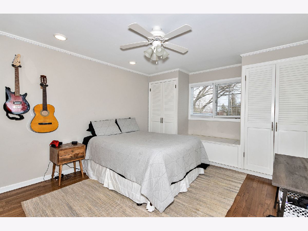
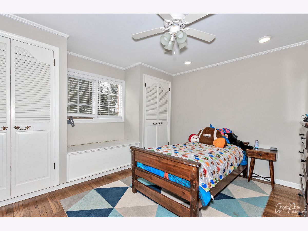
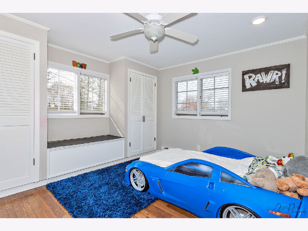
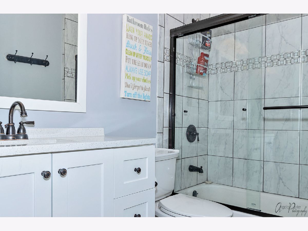
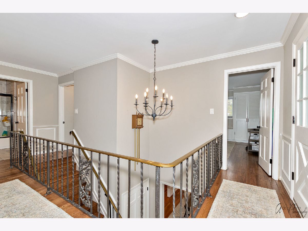
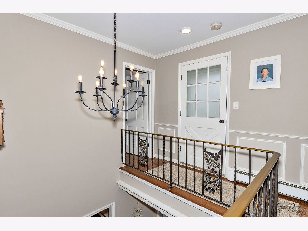
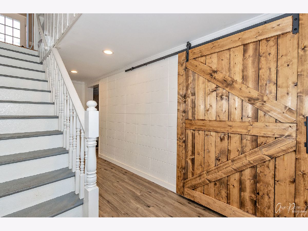
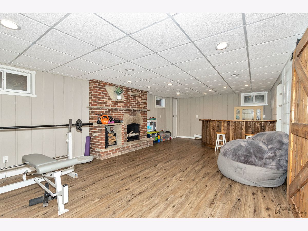
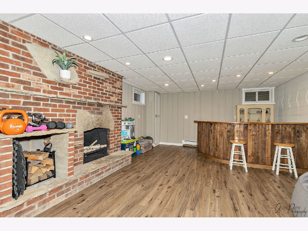
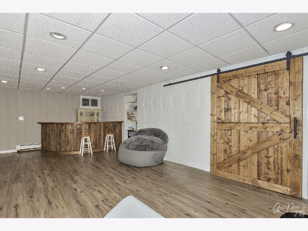
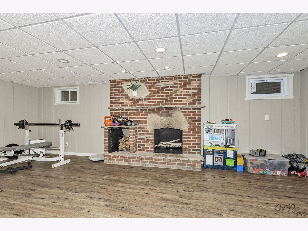
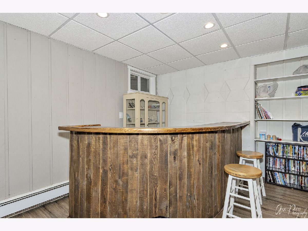
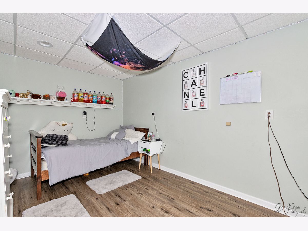
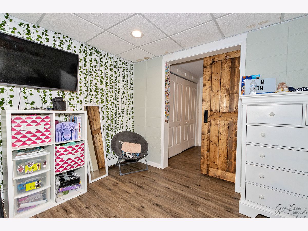
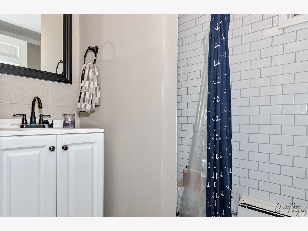
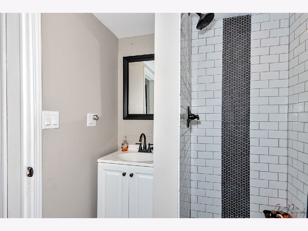
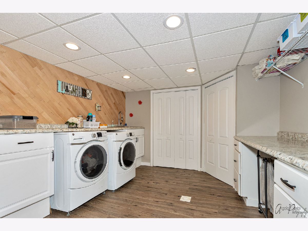
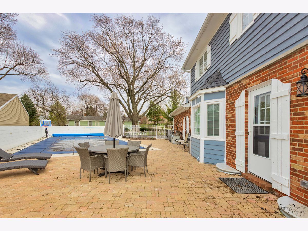
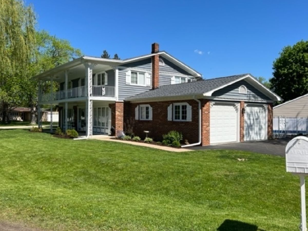
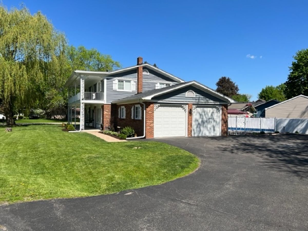
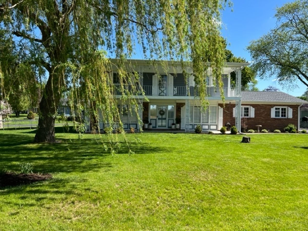
Room Specifics
Total Bedrooms: 4
Bedrooms Above Ground: 4
Bedrooms Below Ground: 0
Dimensions: —
Floor Type: —
Dimensions: —
Floor Type: —
Dimensions: —
Floor Type: —
Full Bathrooms: 4
Bathroom Amenities: Double Sink,Soaking Tub
Bathroom in Basement: 1
Rooms: —
Basement Description: Finished
Other Specifics
| 2 | |
| — | |
| Asphalt | |
| — | |
| — | |
| 85 X 118 | |
| Unfinished | |
| — | |
| — | |
| — | |
| Not in DB | |
| — | |
| — | |
| — | |
| — |
Tax History
| Year | Property Taxes |
|---|---|
| 2020 | $3,126 |
| 2022 | $6,857 |
Contact Agent
Nearby Similar Homes
Nearby Sold Comparables
Contact Agent
Listing Provided By
CENTURY 21 Roberts & Andrews


