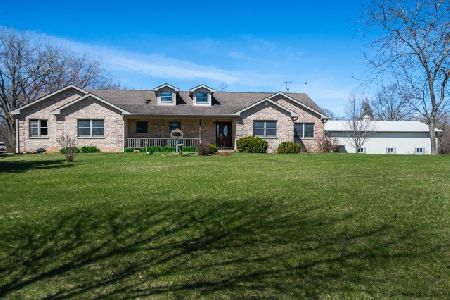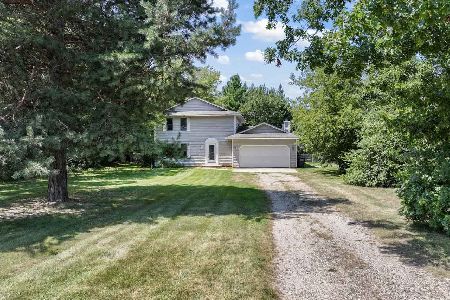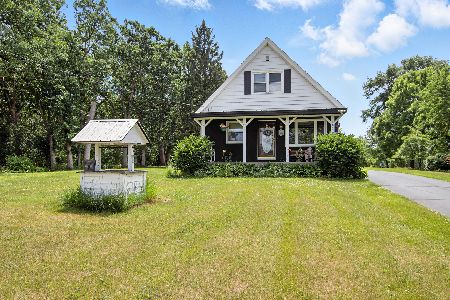10107 296th Avenue, Trevor, Wisconsin 53179
$154,000
|
Sold
|
|
| Status: | Closed |
| Sqft: | 2,316 |
| Cost/Sqft: | $78 |
| Beds: | 3 |
| Baths: | 3 |
| Year Built: | 1973 |
| Property Taxes: | $4,568 |
| Days On Market: | 3807 |
| Lot Size: | 1,00 |
Description
Custom-built California ranch-style, one-owner builder's home on a gorgeous wooded acre. Three full baths, pecky wood ceiling in "open" kitchen/family room(with fireplace), cozy sun room to capture the morning rays, master suite with sitting area. Large living/dining room has double-door access to garage for easy moving of furniture. Attached garage is designed for entertaining: enclosed screen porch is ideal for watching the abundant wildlife in the woods. Residential-2 zoning...with all conditions met, an accessory building up to 1500 SF could be built. Prime location is a hop,skip,jump to Hwy C & Illinois!
Property Specifics
| Single Family | |
| — | |
| Ranch | |
| 1973 | |
| None | |
| — | |
| No | |
| 1 |
| Other | |
| — | |
| 0 / Not Applicable | |
| None | |
| Private Well | |
| Septic-Private | |
| 09038955 | |
| 6541202030650 |
Nearby Schools
| NAME: | DISTRICT: | DISTANCE: | |
|---|---|---|---|
|
Grade School
Riverview Elementary School |
— | ||
|
Middle School
Riverview |
Not in DB | ||
|
High School
Wilmot Union High School |
Not in DB | ||
Property History
| DATE: | EVENT: | PRICE: | SOURCE: |
|---|---|---|---|
| 17 Feb, 2016 | Sold | $154,000 | MRED MLS |
| 11 Feb, 2016 | Under contract | $179,900 | MRED MLS |
| 15 Sep, 2015 | Listed for sale | $179,900 | MRED MLS |
Room Specifics
Total Bedrooms: 3
Bedrooms Above Ground: 3
Bedrooms Below Ground: 0
Dimensions: —
Floor Type: —
Dimensions: —
Floor Type: —
Full Bathrooms: 3
Bathroom Amenities: —
Bathroom in Basement: 0
Rooms: No additional rooms
Basement Description: None
Other Specifics
| 2.5 | |
| Concrete Perimeter | |
| Asphalt | |
| Patio, Porch | |
| Wooded | |
| 1.00 ACRE | |
| — | |
| Full | |
| — | |
| Range, Microwave, Dishwasher, Refrigerator, Washer, Dryer | |
| Not in DB | |
| — | |
| — | |
| — | |
| — |
Tax History
| Year | Property Taxes |
|---|---|
| 2016 | $4,568 |
Contact Agent
Nearby Sold Comparables
Contact Agent
Listing Provided By
Bear Realty, Inc.






