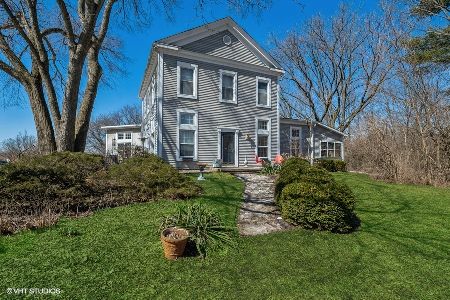10409 296th Avenue, Trevor, Wisconsin 53179
$270,000
|
Sold
|
|
| Status: | Closed |
| Sqft: | 2,686 |
| Cost/Sqft: | $106 |
| Beds: | 3 |
| Baths: | 3 |
| Year Built: | 1995 |
| Property Taxes: | $5,848 |
| Days On Market: | 3650 |
| Lot Size: | 1,64 |
Description
Situated on 1.64 acres is this Ceder and Brick Ranch Home. This home has 3 Bedrooms and 3 Full Baths. Open Concept Floorplan in Kitchen/Dining/Sunroom combo. Living Room has Natural Fireplace and Hardwood Floors. Master Suite with Whirlpool Tub. Laundry Room on Main Level. Partially finished basement with 3 additional rooms and stubbed for a 3rd Bath. 3 Car Garage. Large Deck for entertaining and fenced yard. New Mound System in 2006.
Property Specifics
| Single Family | |
| — | |
| Ranch | |
| 1995 | |
| Full | |
| — | |
| No | |
| 1.64 |
| Other | |
| — | |
| 0 / Not Applicable | |
| None | |
| Private Well | |
| Septic-Private | |
| 09143533 | |
| 6541202060410 |
Nearby Schools
| NAME: | DISTRICT: | DISTANCE: | |
|---|---|---|---|
|
Grade School
Trevor-wilmot |
— | ||
|
Middle School
Trevor-wilmot |
Not in DB | ||
|
High School
Wilmot Union High School |
Not in DB | ||
Property History
| DATE: | EVENT: | PRICE: | SOURCE: |
|---|---|---|---|
| 8 Jul, 2016 | Sold | $270,000 | MRED MLS |
| 30 Jun, 2016 | Under contract | $285,000 | MRED MLS |
| — | Last price change | $299,900 | MRED MLS |
| 19 Feb, 2016 | Listed for sale | $299,900 | MRED MLS |
Room Specifics
Total Bedrooms: 3
Bedrooms Above Ground: 3
Bedrooms Below Ground: 0
Dimensions: —
Floor Type: —
Dimensions: —
Floor Type: —
Full Bathrooms: 3
Bathroom Amenities: Whirlpool,Separate Shower,Soaking Tub
Bathroom in Basement: 1
Rooms: Office,Sun Room,Workshop,Other Room
Basement Description: Partially Finished
Other Specifics
| 3 | |
| Concrete Perimeter | |
| Asphalt | |
| Deck | |
| Corner Lot,Fenced Yard | |
| 1.64 | |
| — | |
| Full | |
| Vaulted/Cathedral Ceilings, Hardwood Floors, First Floor Bedroom, First Floor Laundry, First Floor Full Bath | |
| Range, Dishwasher | |
| Not in DB | |
| — | |
| — | |
| — | |
| Wood Burning |
Tax History
| Year | Property Taxes |
|---|---|
| 2016 | $5,848 |
Contact Agent
Nearby Similar Homes
Nearby Sold Comparables
Contact Agent
Listing Provided By
Bear Realty, Inc.




