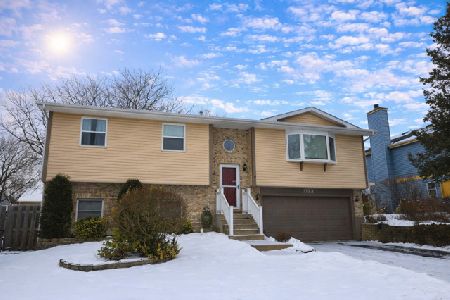1011 Autumn Drive, Antioch, Illinois 60002
$256,500
|
Sold
|
|
| Status: | Closed |
| Sqft: | 2,067 |
| Cost/Sqft: | $126 |
| Beds: | 4 |
| Baths: | 3 |
| Year Built: | 1992 |
| Property Taxes: | $7,419 |
| Days On Market: | 1822 |
| Lot Size: | 0,27 |
Description
CLEAN, meticulously maintained home in desirable Pine Hill Lakes features 4 bedrooms, 2.5 bathrooms and finished English basement! Beautiful lot location keeps you high and dry while enjoying the peaceful setting of nature area behind you. Roof (2014) * A/C Unit (2019) * Carpet (2018) Kitchen offers granite countertops, eating area and opens to the family room. Brick surround, gas log fireplace and sliding glass door that leads you to the back deck. Upstairs features a master suite with vaulted ceilings, walk-in closet, dual vanities and jetted tub. 3 additional bedrooms and hall bath completes the 2nd floor. The finished English basement boasts all white trim, drywalled ceilings and light and bright wood laminate flooring. Pine Hill Lakes is located in the Hillcrest school district, has beautiful ponds located within the neighborhood that are great for fishing and only a few miles from downtown Antioch. This home is a blank slate to start creating a space you can call your own!
Property Specifics
| Single Family | |
| — | |
| Traditional | |
| 1992 | |
| Full,English | |
| — | |
| No | |
| 0.27 |
| Lake | |
| Pine Hill Lakes | |
| 180 / Annual | |
| Insurance | |
| Public | |
| Public Sewer | |
| 10992913 | |
| 02094010600000 |
Nearby Schools
| NAME: | DISTRICT: | DISTANCE: | |
|---|---|---|---|
|
Grade School
Hillcrest Elementary School |
34 | — | |
|
Middle School
Antioch Upper Grade School |
34 | Not in DB | |
|
High School
Antioch Community High School |
117 | Not in DB | |
Property History
| DATE: | EVENT: | PRICE: | SOURCE: |
|---|---|---|---|
| 23 Mar, 2021 | Sold | $256,500 | MRED MLS |
| 18 Feb, 2021 | Under contract | $259,900 | MRED MLS |
| 11 Feb, 2021 | Listed for sale | $259,900 | MRED MLS |




























Room Specifics
Total Bedrooms: 4
Bedrooms Above Ground: 4
Bedrooms Below Ground: 0
Dimensions: —
Floor Type: Carpet
Dimensions: —
Floor Type: Carpet
Dimensions: —
Floor Type: Carpet
Full Bathrooms: 3
Bathroom Amenities: Double Sink
Bathroom in Basement: 0
Rooms: Recreation Room
Basement Description: Finished
Other Specifics
| 2 | |
| Concrete Perimeter | |
| Asphalt | |
| Deck, Porch | |
| — | |
| 84X135X88X134 | |
| — | |
| Full | |
| Vaulted/Cathedral Ceilings, Wood Laminate Floors, Walk-In Closet(s) | |
| Range, Microwave, Dishwasher, Refrigerator, Washer, Dryer | |
| Not in DB | |
| Lake, Curbs, Street Lights, Street Paved | |
| — | |
| — | |
| Gas Log |
Tax History
| Year | Property Taxes |
|---|---|
| 2021 | $7,419 |
Contact Agent
Nearby Similar Homes
Nearby Sold Comparables
Contact Agent
Listing Provided By
RE/MAX Advantage Realty






