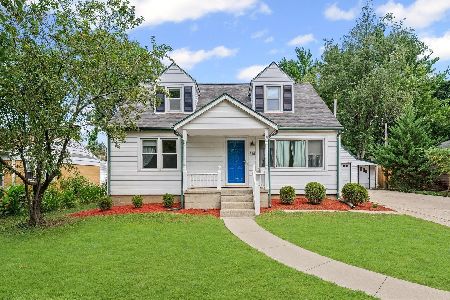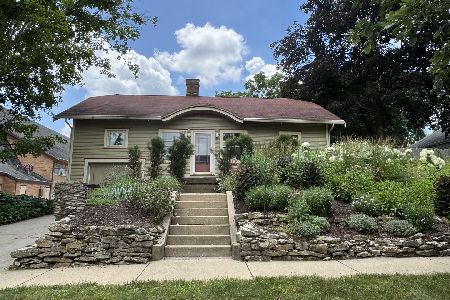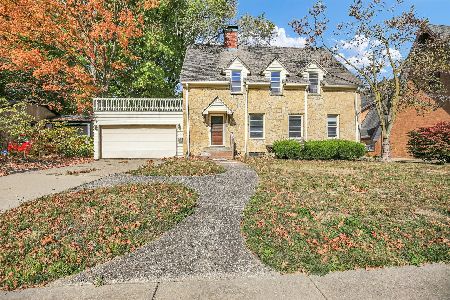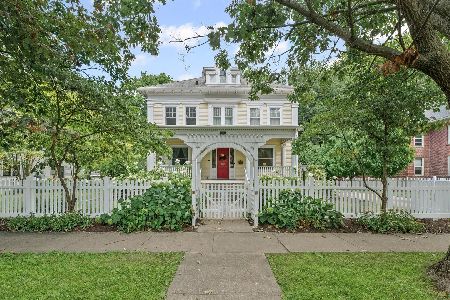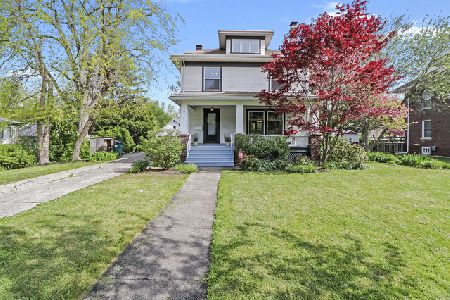1011 Clark Street, Champaign, Illinois 61821
$320,000
|
Sold
|
|
| Status: | Closed |
| Sqft: | 2,266 |
| Cost/Sqft: | $124 |
| Beds: | 4 |
| Baths: | 3 |
| Year Built: | 1912 |
| Property Taxes: | $6,249 |
| Days On Market: | 1595 |
| Lot Size: | 0,21 |
Description
One of a kind in the sought after old Champaign neighborhood with antique globe street lights and large mature shade trees. You won't want to miss this updated 3 story home with open floor plan, gorgeous wood floors throughout and stunning gourmet kitchen with granite countertops. Dining room features a beamed ceiling and brand new slider that takes you out to the newer deck with added privacy. Fenced in yard with spot for fire pit, large garden area behind the 2 car garage and tastefully landscaped with peach trees! The second floor offers 3 bedrooms, spacious full bath and a bonus flex room that offers endless possibilities such as zoom room, office or additional storage! Walk up to the 3rd floor guest suite with full bath and skylights, beaming with natural sunlight. Plus an unfinished basement storage room, laundry and deep freezer stays. Don't miss the 1/2 bath tucked away off the kitchen. Stainless Chimney liner & Main floor HVAC 2016, 2nd & 3rd floor AC new 2019. Home has been pre-inspected.
Property Specifics
| Single Family | |
| — | |
| Traditional | |
| 1912 | |
| Full | |
| — | |
| No | |
| 0.21 |
| Champaign | |
| — | |
| — / Not Applicable | |
| None | |
| Public | |
| Public Sewer | |
| 11120076 | |
| 422011477003 |
Nearby Schools
| NAME: | DISTRICT: | DISTANCE: | |
|---|---|---|---|
|
Grade School
Unit 4 Of Choice |
4 | — | |
|
Middle School
Champaign/middle Call Unit 4 351 |
4 | Not in DB | |
|
High School
Central High School |
4 | Not in DB | |
Property History
| DATE: | EVENT: | PRICE: | SOURCE: |
|---|---|---|---|
| 13 Aug, 2021 | Sold | $320,000 | MRED MLS |
| 5 Jul, 2021 | Under contract | $280,000 | MRED MLS |
| 2 Jul, 2021 | Listed for sale | $280,000 | MRED MLS |
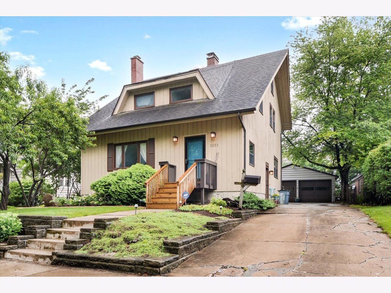
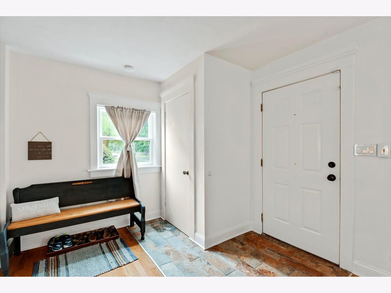
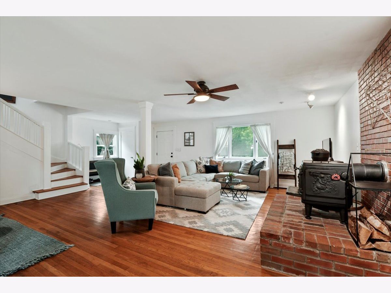
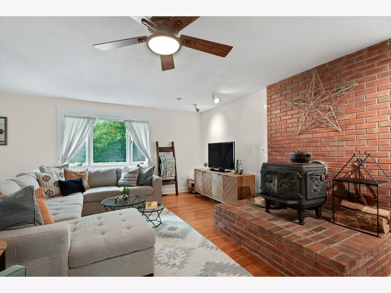
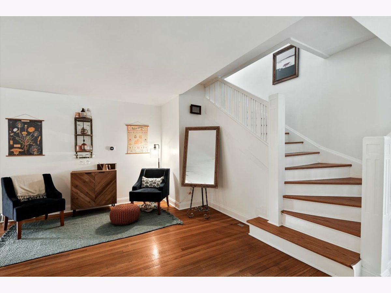
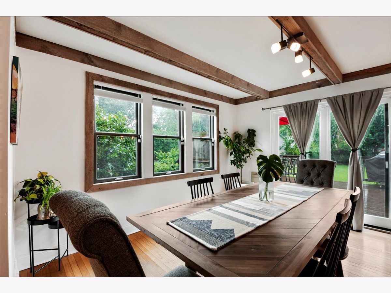
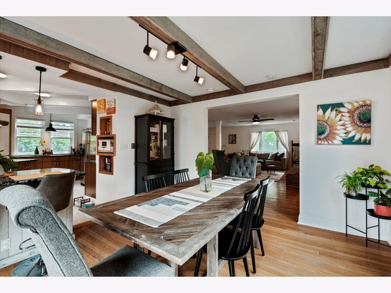
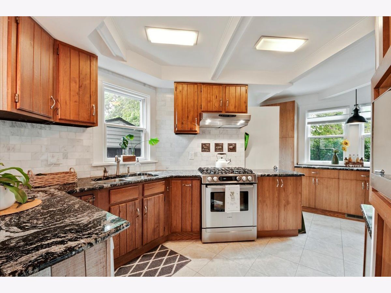
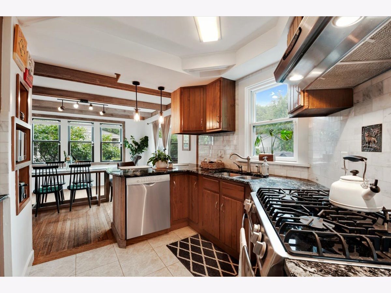
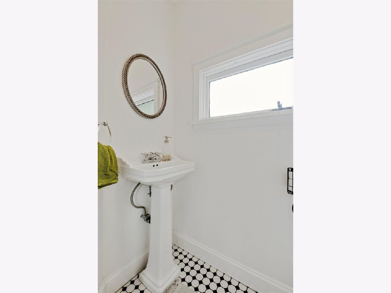
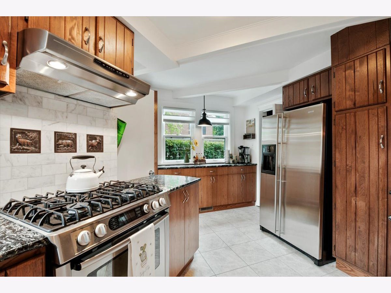
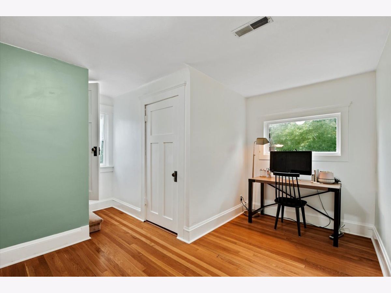
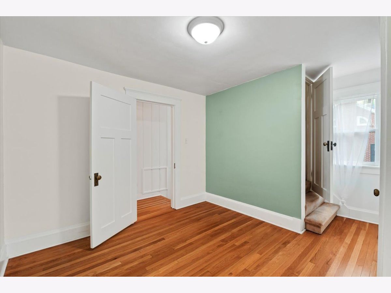
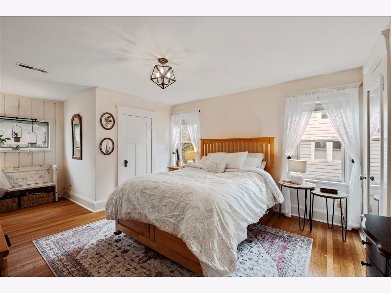
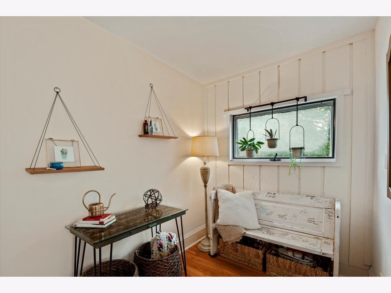
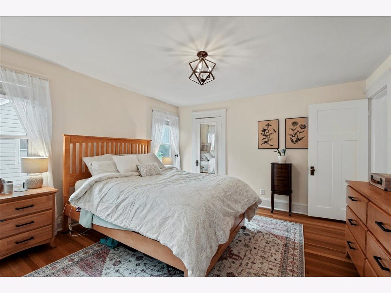
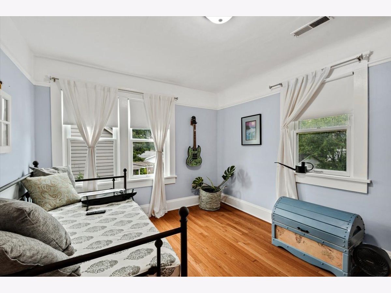
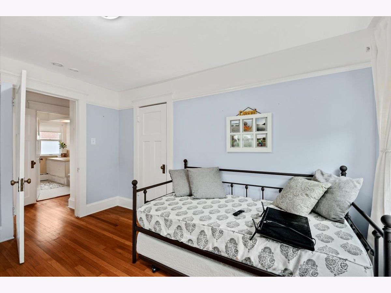
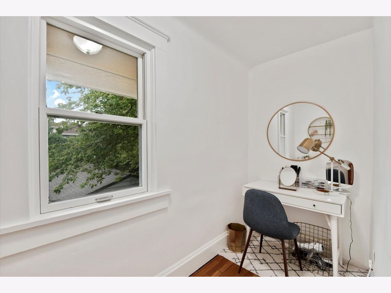
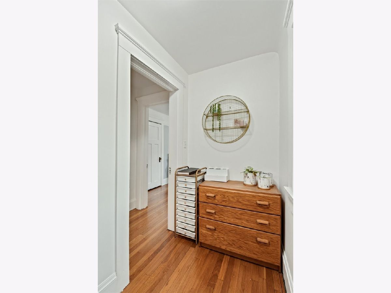
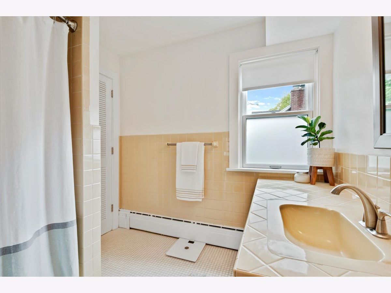
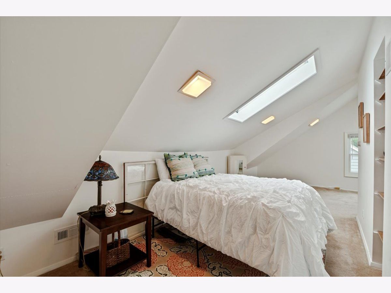
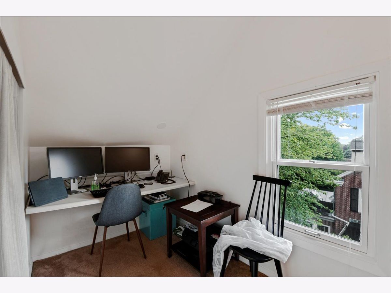
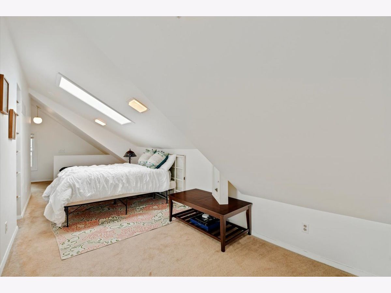
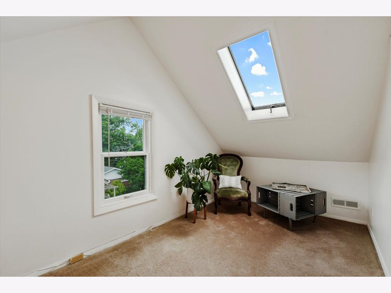
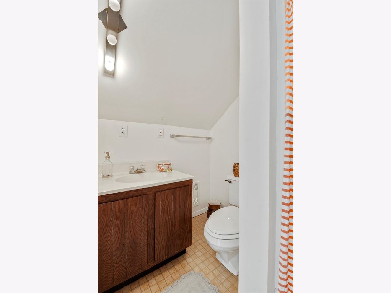
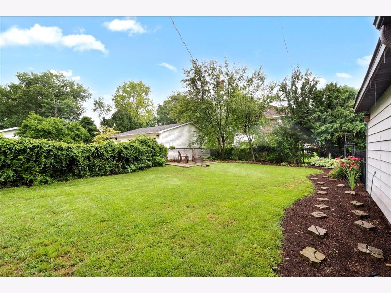
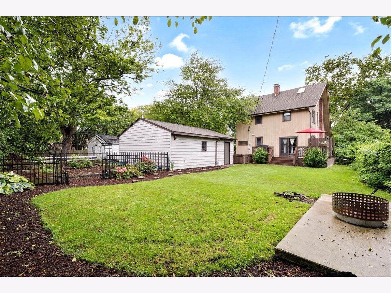
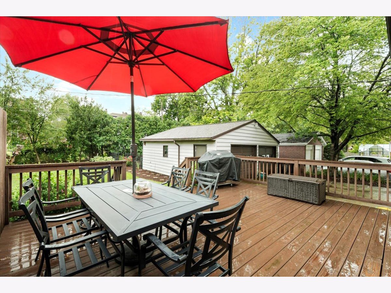
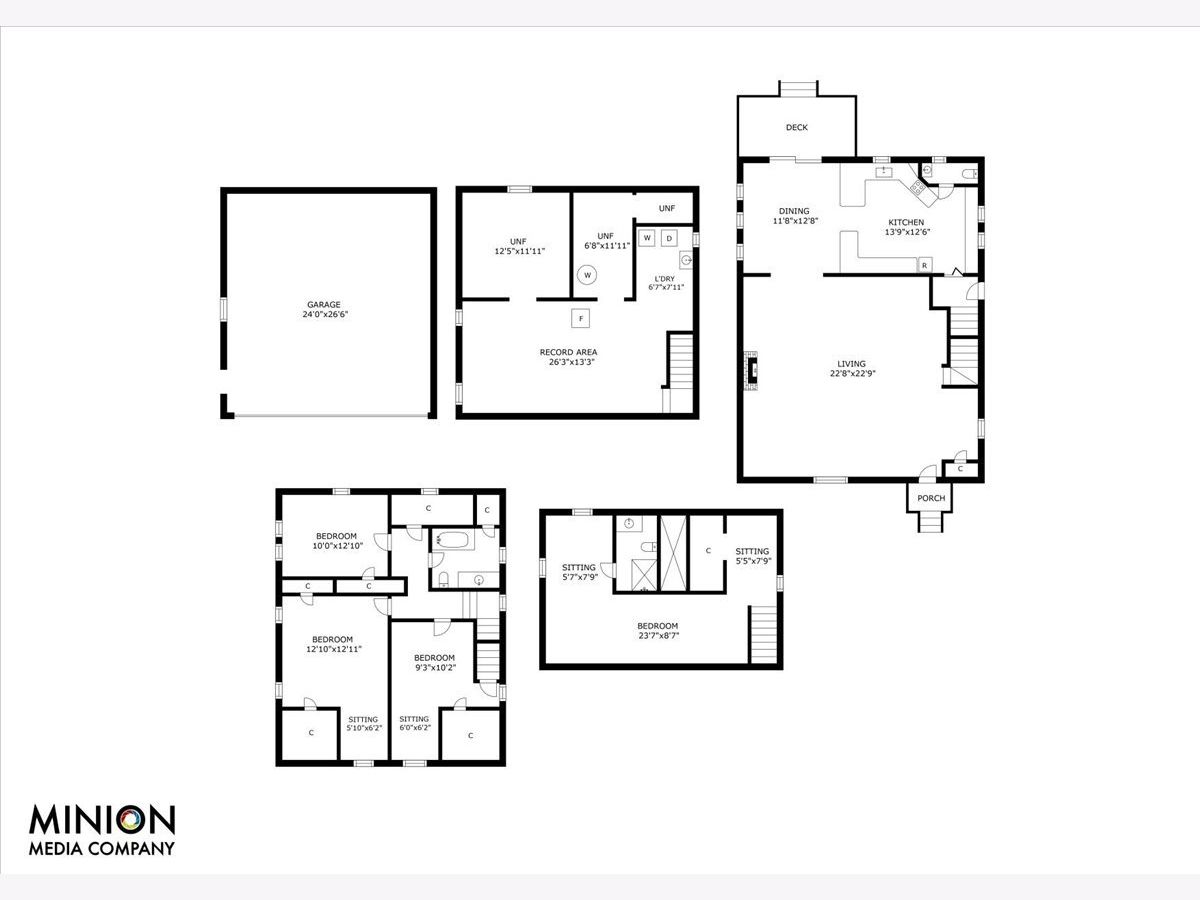
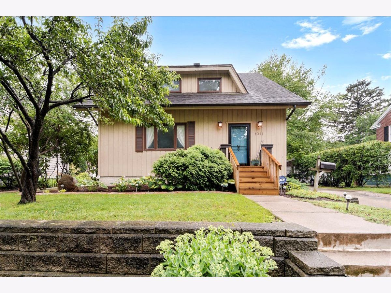
Room Specifics
Total Bedrooms: 4
Bedrooms Above Ground: 4
Bedrooms Below Ground: 0
Dimensions: —
Floor Type: Hardwood
Dimensions: —
Floor Type: Hardwood
Dimensions: —
Floor Type: Carpet
Full Bathrooms: 3
Bathroom Amenities: —
Bathroom in Basement: 0
Rooms: No additional rooms
Basement Description: Unfinished
Other Specifics
| 2 | |
| — | |
| Concrete | |
| Deck, Porch | |
| Fenced Yard | |
| 66 X 140 | |
| Finished | |
| None | |
| Skylight(s), Hardwood Floors | |
| Range, Microwave, Dishwasher, Refrigerator, Freezer, Washer, Dryer, Disposal, Range Hood | |
| Not in DB | |
| Sidewalks, Street Lights | |
| — | |
| — | |
| Wood Burning Stove |
Tax History
| Year | Property Taxes |
|---|---|
| 2021 | $6,249 |
Contact Agent
Nearby Similar Homes
Nearby Sold Comparables
Contact Agent
Listing Provided By
RE/MAX REALTY ASSOCIATES-CHA

