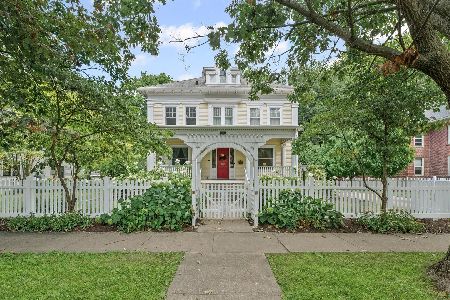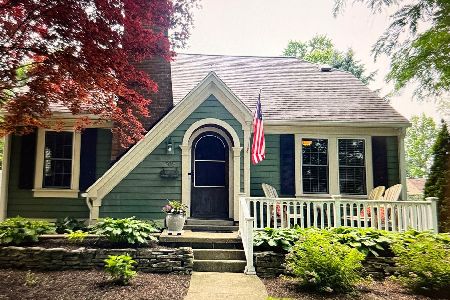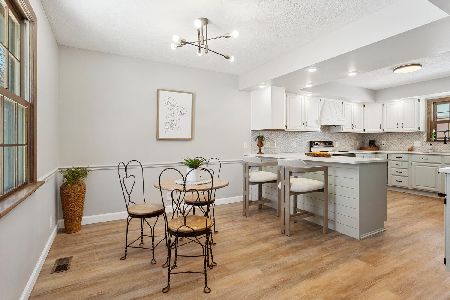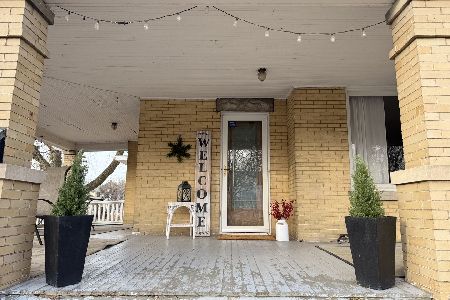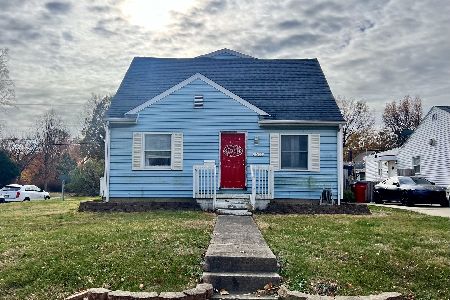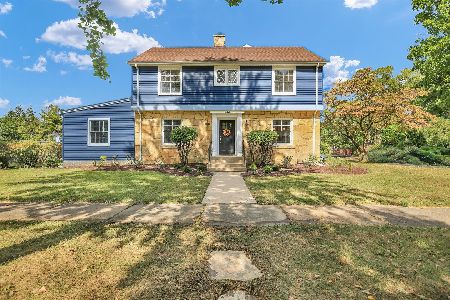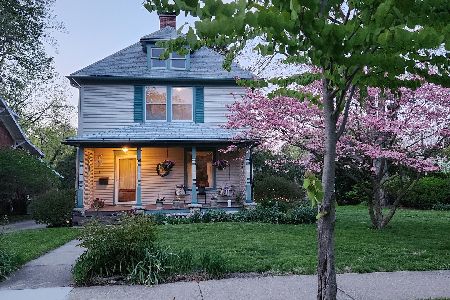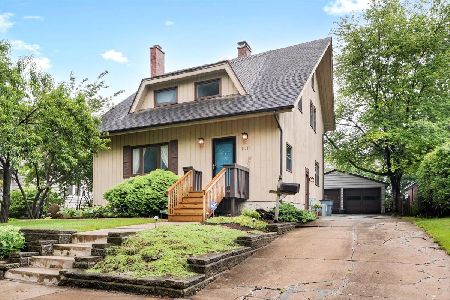1014 White Street, Champaign, Illinois 61821
$233,500
|
Sold
|
|
| Status: | Closed |
| Sqft: | 1,706 |
| Cost/Sqft: | $139 |
| Beds: | 4 |
| Baths: | 2 |
| Year Built: | 1903 |
| Property Taxes: | $5,404 |
| Days On Market: | 2121 |
| Lot Size: | 0,00 |
Description
This home is a true gem that showcases the original style and character of the property! Sitting on a beautiful, brick White Street, this home features a full length front porch that invites you to sit down and relax! You will find wood floors, molding and detail work throughout the home. The living room features a brick fireplace with tasteful built-ins to the side. The Dining room features a coffered ceiling and is open to the living room. The two rooms share loads of natural light. Access to the elevated deck and backyard is through the dining room. This house sits on an oversized lot with beautiful landscaping! The kitchen comes with all appliances, maple cabinets and exposed brick work. 4 bedrooms upstairs are comfortable sizes and have a great feel. Two more options for space in this home with walk-up attic and a great basement! Updates/Upgrades: Many Pella replacement windows on the first and second floors; AC new in 2019; roof - 2012; HVAC - 2011. This home has approx. 2559 total finished/unfinished square footage.
Property Specifics
| Single Family | |
| — | |
| — | |
| 1903 | |
| Full | |
| — | |
| No | |
| — |
| Champaign | |
| — | |
| — / Not Applicable | |
| None | |
| Public | |
| Public Sewer | |
| 10694918 | |
| 422011477010 |
Nearby Schools
| NAME: | DISTRICT: | DISTANCE: | |
|---|---|---|---|
|
Grade School
Unit 4 Of Choice |
4 | — | |
|
Middle School
Champaign/middle Call Unit 4 351 |
4 | Not in DB | |
|
High School
Central High School |
4 | Not in DB | |
Property History
| DATE: | EVENT: | PRICE: | SOURCE: |
|---|---|---|---|
| 29 Jun, 2020 | Sold | $233,500 | MRED MLS |
| 19 May, 2020 | Under contract | $237,000 | MRED MLS |
| 11 May, 2020 | Listed for sale | $237,000 | MRED MLS |
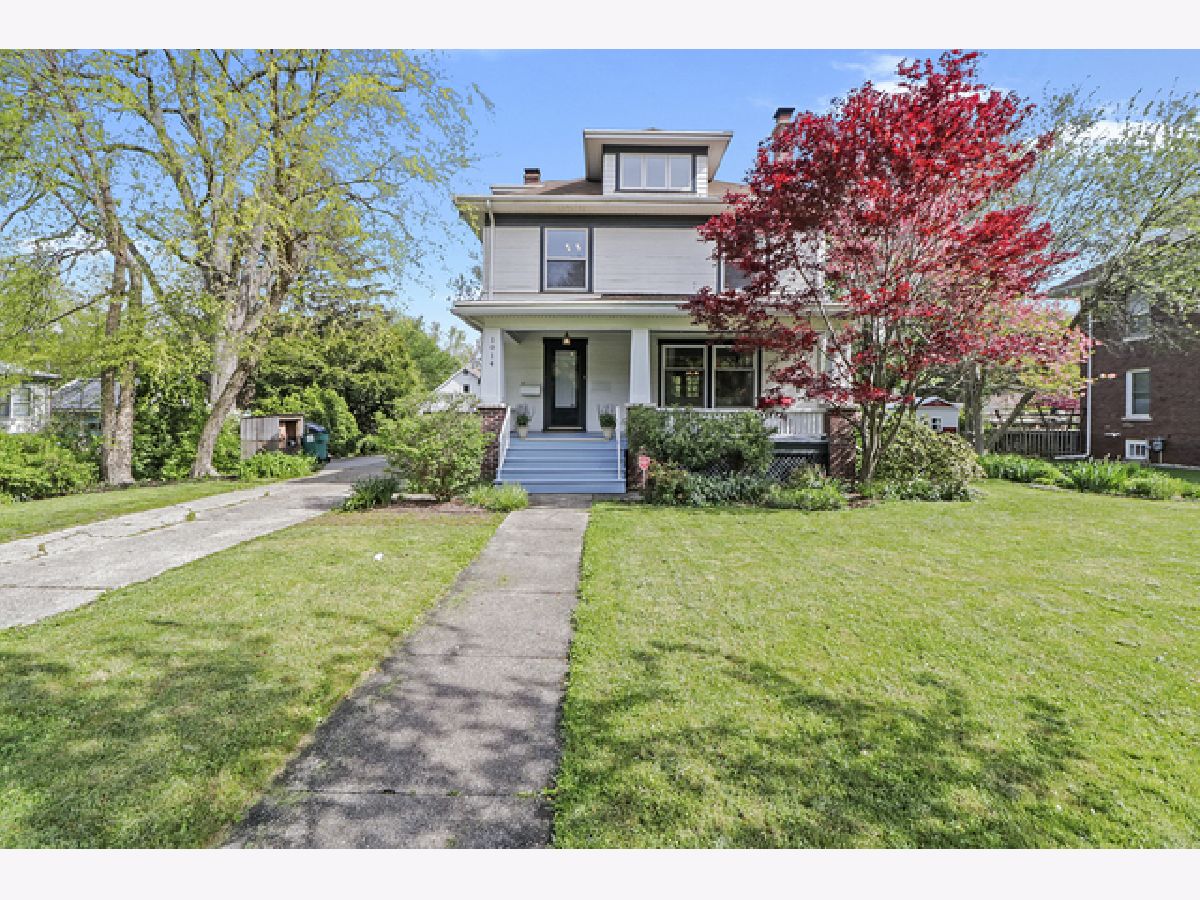
Room Specifics
Total Bedrooms: 4
Bedrooms Above Ground: 4
Bedrooms Below Ground: 0
Dimensions: —
Floor Type: Hardwood
Dimensions: —
Floor Type: Hardwood
Dimensions: —
Floor Type: Hardwood
Full Bathrooms: 2
Bathroom Amenities: —
Bathroom in Basement: 0
Rooms: Recreation Room
Basement Description: Partially Finished
Other Specifics
| 2 | |
| — | |
| — | |
| Deck, Patio, Porch | |
| Mature Trees | |
| 82.5X140.31 | |
| Full | |
| None | |
| Hardwood Floors | |
| Range, Dishwasher, Refrigerator, Washer, Dryer, Disposal, Range Hood | |
| Not in DB | |
| Sidewalks, Street Lights | |
| — | |
| — | |
| Wood Burning |
Tax History
| Year | Property Taxes |
|---|---|
| 2020 | $5,404 |
Contact Agent
Nearby Similar Homes
Nearby Sold Comparables
Contact Agent
Listing Provided By
KELLER WILLIAMS-TREC

