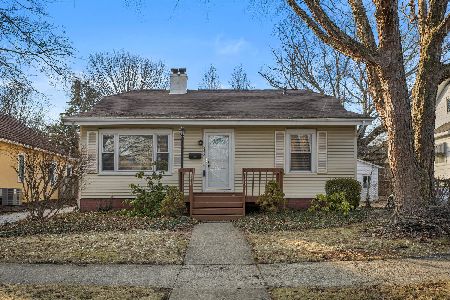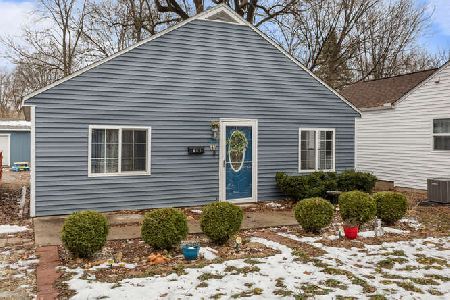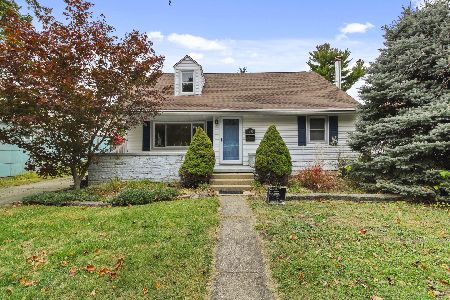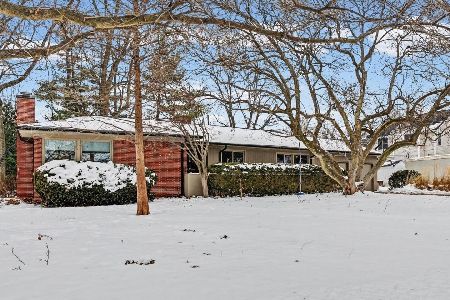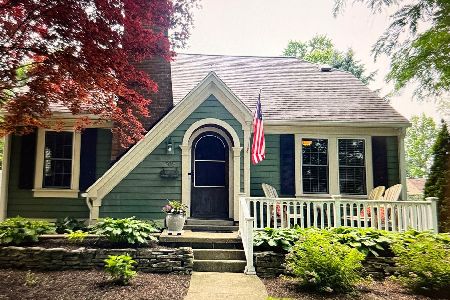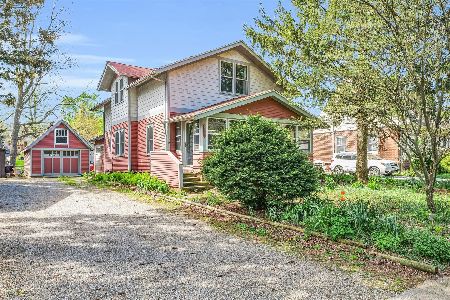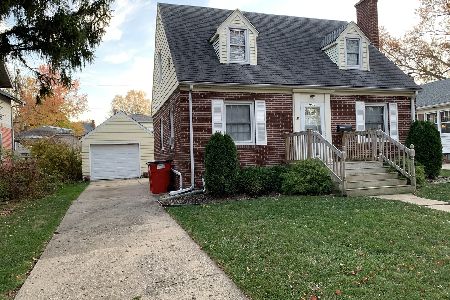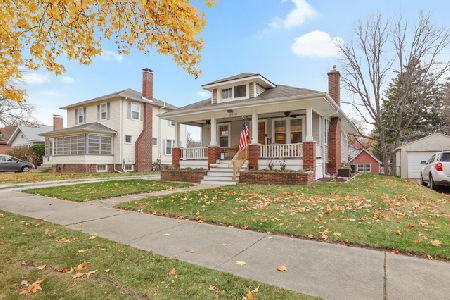1011 Daniel Street, Champaign, Illinois 61821
$278,500
|
Sold
|
|
| Status: | Closed |
| Sqft: | 2,040 |
| Cost/Sqft: | $142 |
| Beds: | 3 |
| Baths: | 2 |
| Year Built: | 1924 |
| Property Taxes: | $5,106 |
| Days On Market: | 2703 |
| Lot Size: | 0,15 |
Description
This place is a Clark Park area gem and located a half block from the park! It has been well taken care of and updated by it's current owners for thirty years. This stunning property offers three bedrooms and two bathrooms. First floor boasts gorgeous hardwood floors, including first floor bedroom. Kitchen is updated with elegance offering custom cherry cabinetry, luxurious granite countertops, stainless appliances and well thought out design. Sunroom on the back of the property with southern exposure is an amazing place for relaxation as you enjoy the abundant natural light and fireplace. The second floor was added in 2001 with every square foot well thought out. New garage in 2012 with plentiful storage and Hardie board exterior. Home has a new roof in 2018 and first floor replacement windows in 2009. Beautifully landscaped yard. Home has been Pre-inspected!
Property Specifics
| Single Family | |
| — | |
| Bungalow | |
| 1924 | |
| Full | |
| — | |
| No | |
| 0.15 |
| Champaign | |
| — | |
| 0 / Not Applicable | |
| None | |
| Public | |
| Public Sewer | |
| 10072637 | |
| 432014278004 |
Nearby Schools
| NAME: | DISTRICT: | DISTANCE: | |
|---|---|---|---|
|
Grade School
Unit 4 School Of Choice Elementa |
4 | — | |
|
Middle School
Champaign Junior/middle Call Uni |
4 | Not in DB | |
|
High School
Central High School |
4 | Not in DB | |
Property History
| DATE: | EVENT: | PRICE: | SOURCE: |
|---|---|---|---|
| 1 Mar, 2019 | Sold | $278,500 | MRED MLS |
| 28 Jan, 2019 | Under contract | $289,000 | MRED MLS |
| — | Last price change | $297,500 | MRED MLS |
| 11 Sep, 2018 | Listed for sale | $297,500 | MRED MLS |
| 5 Jun, 2024 | Sold | $350,000 | MRED MLS |
| 21 Apr, 2024 | Under contract | $350,000 | MRED MLS |
| 6 Apr, 2024 | Listed for sale | $350,000 | MRED MLS |
Room Specifics
Total Bedrooms: 3
Bedrooms Above Ground: 3
Bedrooms Below Ground: 0
Dimensions: —
Floor Type: Carpet
Dimensions: —
Floor Type: Carpet
Full Bathrooms: 2
Bathroom Amenities: Double Sink
Bathroom in Basement: 0
Rooms: Loft,Heated Sun Room
Basement Description: Unfinished
Other Specifics
| 1.5 | |
| Brick/Mortar | |
| Gravel | |
| Patio, Porch, Porch Screened, Brick Paver Patio | |
| — | |
| 50 X 132 | |
| — | |
| None | |
| Skylight(s), Hardwood Floors, First Floor Bedroom, First Floor Full Bath | |
| Range, Microwave, Dishwasher, Refrigerator, Washer, Dryer | |
| Not in DB | |
| Sidewalks, Street Paved | |
| — | |
| — | |
| Wood Burning, Wood Burning Stove, Gas Starter |
Tax History
| Year | Property Taxes |
|---|---|
| 2019 | $5,106 |
| 2024 | $6,090 |
Contact Agent
Nearby Similar Homes
Nearby Sold Comparables
Contact Agent
Listing Provided By
McDonald Group, The

