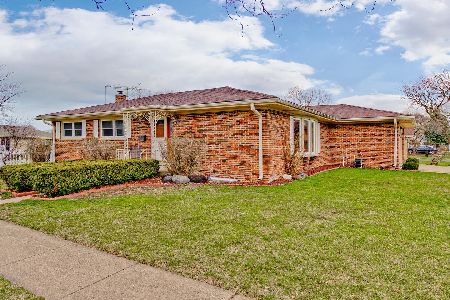1011 Eva Lane, Mount Prospect, Illinois 60056
$362,500
|
Sold
|
|
| Status: | Closed |
| Sqft: | 2,596 |
| Cost/Sqft: | $142 |
| Beds: | 3 |
| Baths: | 3 |
| Year Built: | 1976 |
| Property Taxes: | $7,053 |
| Days On Market: | 2517 |
| Lot Size: | 0,00 |
Description
Your future home is an updated 3 bed/3 bath corner lot raised ranch which has been maintained exceptionally well. Home includes plenty of room for entertaining inside and outside. First floor includes large living, dinning and eat in kitchen areas, 2 full bathrooms, and 3 total bedrooms including a master bedroom with a master bath. Finished lower level, which is completely above grade, includes a large family room with a stone fireplace and a large built in bar area with a walk out patio, full bathroom and a bonus room currently being used as an office. Recent updates include: American Cherry hardwood floors throughout the entire first floor, all appliances, kitchen countertops, all 3 bathrooms, recessed lighting in living room, HVAC, front and garage doors, backyard fire pit and backyard fence. You will not be disappointed!!
Property Specifics
| Single Family | |
| — | |
| — | |
| 1976 | |
| Partial,Walkout | |
| — | |
| No | |
| — |
| Cook | |
| — | |
| 0 / Not Applicable | |
| None | |
| Lake Michigan | |
| Public Sewer | |
| 10309801 | |
| 08143010370000 |
Nearby Schools
| NAME: | DISTRICT: | DISTANCE: | |
|---|---|---|---|
|
Grade School
Robert Frost Elementary School |
59 | — | |
|
Middle School
Friendship Junior High School |
59 | Not in DB | |
|
High School
Prospect High School |
214 | Not in DB | |
Property History
| DATE: | EVENT: | PRICE: | SOURCE: |
|---|---|---|---|
| 22 May, 2009 | Sold | $325,000 | MRED MLS |
| 15 Apr, 2009 | Under contract | $349,900 | MRED MLS |
| 11 Mar, 2009 | Listed for sale | $349,900 | MRED MLS |
| 7 Jun, 2019 | Sold | $362,500 | MRED MLS |
| 19 Apr, 2019 | Under contract | $369,900 | MRED MLS |
| — | Last price change | $375,000 | MRED MLS |
| 15 Mar, 2019 | Listed for sale | $375,000 | MRED MLS |
Room Specifics
Total Bedrooms: 3
Bedrooms Above Ground: 3
Bedrooms Below Ground: 0
Dimensions: —
Floor Type: Carpet
Dimensions: —
Floor Type: Hardwood
Full Bathrooms: 3
Bathroom Amenities: —
Bathroom in Basement: 1
Rooms: Office
Basement Description: Finished
Other Specifics
| 2 | |
| — | |
| Concrete | |
| Deck, Patio, Outdoor Grill | |
| — | |
| 9,480 SQ FEET | |
| — | |
| Full | |
| Bar-Wet, Hardwood Floors | |
| Range, Microwave, Dishwasher, Refrigerator, Washer, Dryer, Disposal | |
| Not in DB | |
| — | |
| — | |
| — | |
| Wood Burning |
Tax History
| Year | Property Taxes |
|---|---|
| 2009 | $4,261 |
| 2019 | $7,053 |
Contact Agent
Nearby Similar Homes
Nearby Sold Comparables
Contact Agent
Listing Provided By
Keller Williams Rlty Partners










