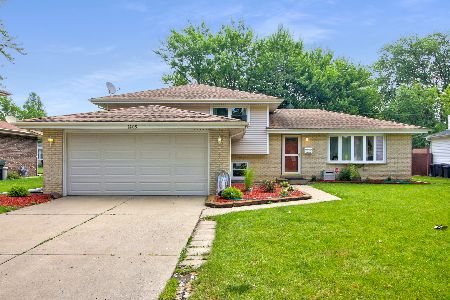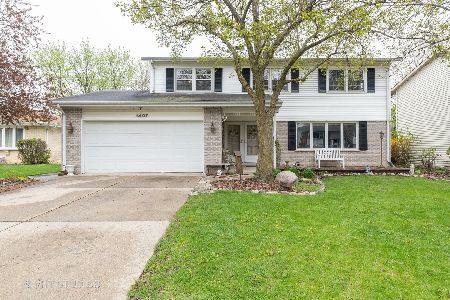1402 Hickory Drive, Mount Prospect, Illinois 60056
$345,000
|
Sold
|
|
| Status: | Closed |
| Sqft: | 2,000 |
| Cost/Sqft: | $180 |
| Beds: | 3 |
| Baths: | 2 |
| Year Built: | 1974 |
| Property Taxes: | $2,418 |
| Days On Market: | 2415 |
| Lot Size: | 0,19 |
Description
Amazing ALL BRICK RANCH with FULL BASEMENT! This home has CURB APPEAL. You will feel at home the minute you pull up to your newer concrete driveway and walk up to the front door! Step into the foyer and enjoy views of your living room with bay window to let in plenty of light. Separate dining room area with connection to the kitchen for ease of entertaining your family and friends during the holidays! The kitchen has been updated with GRANITE counters and STAINLESS STEEL APPLIANCES and opens up to your family room. Phenomenal OPEN LAYOUT! The huge sliding glass doors let's you enjoy the FULLY FENCED IN YARD with large BRICK PAVER PATIO for all your outdoor needs. Storage shed included! 3 bedrooms, including a true MASTER BEDROOM With en-suite FULL BATHROOM! Enjoy extra space in your partially finished basement! This home has been updated with NEW ROOF & WINDOWS! Easy access to all major highways and close to shopping! The perfect home! Schedule your showing TODAY and fall in love!
Property Specifics
| Single Family | |
| — | |
| Ranch | |
| 1974 | |
| Full | |
| — | |
| No | |
| 0.19 |
| Cook | |
| — | |
| 0 / Not Applicable | |
| None | |
| Lake Michigan,Public | |
| Public Sewer | |
| 10430062 | |
| 08143010350000 |
Nearby Schools
| NAME: | DISTRICT: | DISTANCE: | |
|---|---|---|---|
|
Grade School
Robert Frost Elementary School |
59 | — | |
|
Middle School
Friendship Junior High School |
59 | Not in DB | |
|
High School
Prospect High School |
214 | Not in DB | |
Property History
| DATE: | EVENT: | PRICE: | SOURCE: |
|---|---|---|---|
| 31 Jul, 2019 | Sold | $345,000 | MRED MLS |
| 8 Jul, 2019 | Under contract | $360,000 | MRED MLS |
| 25 Jun, 2019 | Listed for sale | $360,000 | MRED MLS |
Room Specifics
Total Bedrooms: 3
Bedrooms Above Ground: 3
Bedrooms Below Ground: 0
Dimensions: —
Floor Type: Carpet
Dimensions: —
Floor Type: Carpet
Full Bathrooms: 2
Bathroom Amenities: —
Bathroom in Basement: 0
Rooms: Foyer,Recreation Room
Basement Description: Partially Finished
Other Specifics
| 2 | |
| Concrete Perimeter | |
| Concrete | |
| Patio, Brick Paver Patio, Storms/Screens | |
| Fenced Yard | |
| 69X120X69X119 | |
| — | |
| Full | |
| Wood Laminate Floors, First Floor Bedroom, First Floor Full Bath | |
| Range, Dishwasher, Refrigerator, Washer, Dryer, Stainless Steel Appliance(s) | |
| Not in DB | |
| Sidewalks, Street Lights, Street Paved | |
| — | |
| — | |
| — |
Tax History
| Year | Property Taxes |
|---|---|
| 2019 | $2,418 |
Contact Agent
Nearby Similar Homes
Nearby Sold Comparables
Contact Agent
Listing Provided By
Coldwell Banker Residential Brokerage











