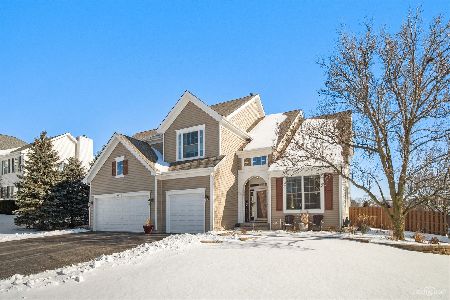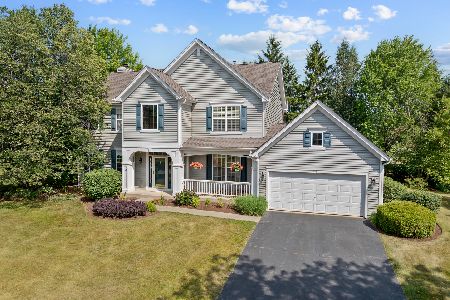1011 Fairhills Drive, West Dundee, Illinois 60118
$292,000
|
Sold
|
|
| Status: | Closed |
| Sqft: | 0 |
| Cost/Sqft: | — |
| Beds: | 4 |
| Baths: | 3 |
| Year Built: | 1996 |
| Property Taxes: | $8,742 |
| Days On Market: | 3563 |
| Lot Size: | 0,35 |
Description
Beautifully Maintained Home in Excellent Location! 5 Min to Tollway,Train & Shopping!Backs to Walking Path!OPEN FLOOR PLAN!NEW Roof in Dec 2015!NEWSiding,Gutters&Downspts in Jan 2016!Added Irrigation System&Professional Landscapg!NEW Sliding Glass Drs to NEWER Paver Patio!Most of Home Freshly Painted!2 Story Foyer w/Soaring Railgs to 2nd Floor,Split Staircase,Vaultd Liv&Din Rms, 9' Clgs!New Hardwood Flrs on 1st Floor in Dec 2014!Replaced All Bathroom Fixtures & Lights in 2016!Foyer,Liv&Din Rms w/Custom Wainscotting!Kitchen w/Island,Tall Cabnts,Closet Pantry,Corner Sink w/NEW Faucet & Disposal!NEWER Lite Fixture in Eating Area!1st Flr Den w/Ceilg Fan! Wall Built between Kitchen & Family Rms!Family Rm w/Fireplace&Custom Blt Entertainmt Centr Inclds Blt-In TV & Speakers!Powder Rm w/Blt-In Cabnt!Vaultd Ceilgs & Double Doors to Master Bed & Bath!Master Bth w/Soakg Tub, Sep Shower, Dbl Sinks!Ceilng Fans in MstrBed & 2nd Bedrms!Laundry Rm w/Shoot & Cabnts!Lrg Open Yard w/Playset!JUST MOVE IN!
Property Specifics
| Single Family | |
| — | |
| — | |
| 1996 | |
| Full | |
| — | |
| No | |
| 0.35 |
| Kane | |
| Fairhills Of Canterfield | |
| 250 / Annual | |
| Other | |
| Public | |
| Public Sewer | |
| 09201595 | |
| 0327305002 |
Nearby Schools
| NAME: | DISTRICT: | DISTANCE: | |
|---|---|---|---|
|
Grade School
Sleepy Hollow Elementary School |
300 | — | |
|
Middle School
Dundee Middle School |
300 | Not in DB | |
|
High School
Dundee-crown High School |
300 | Not in DB | |
Property History
| DATE: | EVENT: | PRICE: | SOURCE: |
|---|---|---|---|
| 15 Jun, 2016 | Sold | $292,000 | MRED MLS |
| 3 May, 2016 | Under contract | $299,900 | MRED MLS |
| 20 Apr, 2016 | Listed for sale | $299,900 | MRED MLS |
Room Specifics
Total Bedrooms: 4
Bedrooms Above Ground: 4
Bedrooms Below Ground: 0
Dimensions: —
Floor Type: Carpet
Dimensions: —
Floor Type: Carpet
Dimensions: —
Floor Type: Carpet
Full Bathrooms: 3
Bathroom Amenities: Separate Shower,Double Sink,Soaking Tub
Bathroom in Basement: 0
Rooms: Den,Eating Area,Foyer
Basement Description: Unfinished,Crawl
Other Specifics
| 2 | |
| Concrete Perimeter | |
| Asphalt | |
| Patio, Brick Paver Patio | |
| Corner Lot,Landscaped | |
| 75 X 145 | |
| — | |
| Full | |
| Vaulted/Cathedral Ceilings, Hardwood Floors, Wood Laminate Floors, First Floor Laundry | |
| Range, Microwave, Dishwasher, Refrigerator, Washer, Dryer, Disposal | |
| Not in DB | |
| Sidewalks, Street Lights, Street Paved | |
| — | |
| — | |
| Attached Fireplace Doors/Screen, Gas Log, Gas Starter |
Tax History
| Year | Property Taxes |
|---|---|
| 2016 | $8,742 |
Contact Agent
Nearby Similar Homes
Nearby Sold Comparables
Contact Agent
Listing Provided By
RE/MAX Unlimited Northwest







