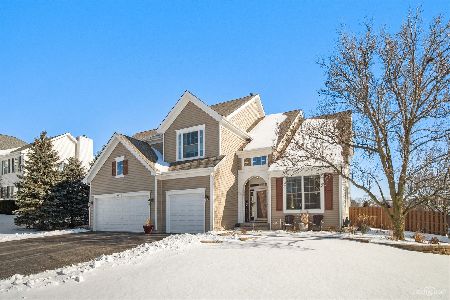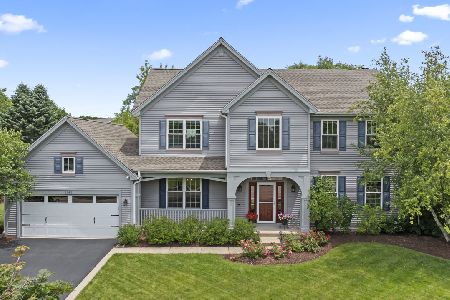1113 Fairhills Drive, West Dundee, Illinois 60118
$255,000
|
Sold
|
|
| Status: | Closed |
| Sqft: | 2,492 |
| Cost/Sqft: | $110 |
| Beds: | 3 |
| Baths: | 3 |
| Year Built: | 1998 |
| Property Taxes: | $8,638 |
| Days On Market: | 5392 |
| Lot Size: | 0,25 |
Description
MOVE RIGHT IN!! Great price in West Dundee, just minutes from I90. Large home with 2-story entry & winding staircase, 11 ft. 1st floor ceilings, spacious bedrooms, 1st flr den/office, laminate hardwood floors, vaulted ceiling in living rm, kitchen w/ island and 42" cabinets, master suite w/ sitting room & bath w/soaker tub, 2-story family rm and full unfinished basement w/ crawl space for additional storage.
Property Specifics
| Single Family | |
| — | |
| Contemporary | |
| 1998 | |
| Partial | |
| DEVONSHIRE | |
| No | |
| 0.25 |
| Kane | |
| Fairhills Of Canterfield | |
| 250 / Annual | |
| Other | |
| Public | |
| Public Sewer | |
| 07783505 | |
| 0327305004 |
Nearby Schools
| NAME: | DISTRICT: | DISTANCE: | |
|---|---|---|---|
|
Grade School
Sleepy Hollow Elementary School |
300 | — | |
|
Middle School
Dundee Middle School |
300 | Not in DB | |
|
High School
Dundee-crown High School |
300 | Not in DB | |
Property History
| DATE: | EVENT: | PRICE: | SOURCE: |
|---|---|---|---|
| 27 Jun, 2011 | Sold | $255,000 | MRED MLS |
| 13 May, 2011 | Under contract | $275,000 | MRED MLS |
| 18 Apr, 2011 | Listed for sale | $275,000 | MRED MLS |
| 24 Jul, 2013 | Sold | $287,700 | MRED MLS |
| 31 May, 2013 | Under contract | $297,900 | MRED MLS |
| — | Last price change | $298,900 | MRED MLS |
| 9 Apr, 2013 | Listed for sale | $299,900 | MRED MLS |
| 16 Feb, 2022 | Sold | $430,000 | MRED MLS |
| 13 Jan, 2022 | Under contract | $395,800 | MRED MLS |
| 11 Jan, 2022 | Listed for sale | $395,800 | MRED MLS |
Room Specifics
Total Bedrooms: 3
Bedrooms Above Ground: 3
Bedrooms Below Ground: 0
Dimensions: —
Floor Type: Carpet
Dimensions: —
Floor Type: Carpet
Full Bathrooms: 3
Bathroom Amenities: —
Bathroom in Basement: 0
Rooms: Den,Sitting Room
Basement Description: Partially Finished,Crawl
Other Specifics
| 3 | |
| Concrete Perimeter | |
| Asphalt | |
| Patio | |
| Landscaped | |
| 15,947 SQ FT | |
| Full,Unfinished | |
| Full | |
| — | |
| Range, Microwave, Dishwasher, Refrigerator, Disposal | |
| Not in DB | |
| Sidewalks, Street Lights, Street Paved | |
| — | |
| — | |
| — |
Tax History
| Year | Property Taxes |
|---|---|
| 2011 | $8,638 |
| 2013 | $8,533 |
| 2022 | $9,709 |
Contact Agent
Nearby Similar Homes
Nearby Sold Comparables
Contact Agent
Listing Provided By
Baird & Warner







