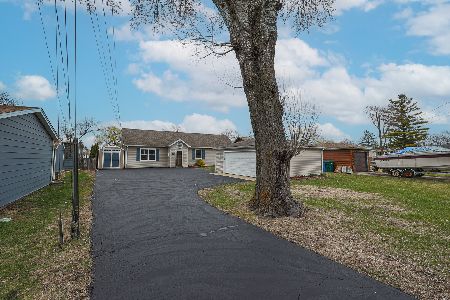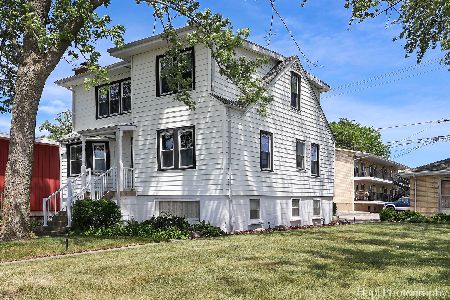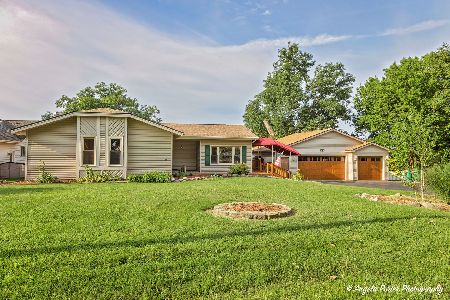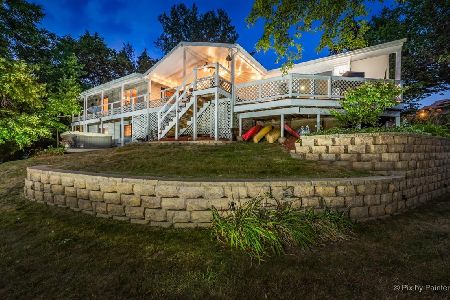1011 Fortress Drive, Mchenry, Illinois 60050
$363,000
|
Sold
|
|
| Status: | Closed |
| Sqft: | 0 |
| Cost/Sqft: | — |
| Beds: | 3 |
| Baths: | 2 |
| Year Built: | 1973 |
| Property Taxes: | $8,010 |
| Days On Market: | 6491 |
| Lot Size: | 0,50 |
Description
HIGH & DRY CHANNEL FRONT ON THE CHAIN WITH INCREDIBLE PANORAMIC PISTAKEE LAKE & NATURAL VIEWS. LOCATED ON 2 LOTS WITH 173' OF WATERFRONT. DEEP CHANNEL WILL ACCOMMODATE ANY SIZE BOAT. SUNKEN FAMILY RM FEATURES WALL OF WINDOWS TO ENJOY THE VIEW. WB F.P. IN LR. REMODELED OAK KITCHEN & 2 FULL BATHS. 4 SEASON RM W/SLIDER TO TWO TIER DECK. 2 DOCKS, BOAT LIFT & 2.5 CAR GAR. GREAT NEIGHBORHOOD. NO NEED FOR FLOOD INSURANCE.
Property Specifics
| Single Family | |
| — | |
| Ranch | |
| 1973 | |
| None | |
| — | |
| Yes | |
| 0.5 |
| Lake | |
| Round Hill | |
| 0 / Not Applicable | |
| None | |
| Private | |
| Septic-Private | |
| 06859782 | |
| 05043011180000 |
Nearby Schools
| NAME: | DISTRICT: | DISTANCE: | |
|---|---|---|---|
|
Grade School
Lotus School |
114 | — | |
|
Middle School
Stanton School |
114 | Not in DB | |
|
High School
Grant Community High School |
124 | Not in DB | |
Property History
| DATE: | EVENT: | PRICE: | SOURCE: |
|---|---|---|---|
| 18 Jul, 2008 | Sold | $363,000 | MRED MLS |
| 9 Jun, 2008 | Under contract | $369,900 | MRED MLS |
| — | Last price change | $399,900 | MRED MLS |
| 11 Apr, 2008 | Listed for sale | $399,900 | MRED MLS |
| 4 Mar, 2011 | Sold | $259,900 | MRED MLS |
| 15 Dec, 2010 | Under contract | $280,000 | MRED MLS |
| — | Last price change | $299,900 | MRED MLS |
| 16 Apr, 2010 | Listed for sale | $329,000 | MRED MLS |
| 27 Sep, 2024 | Sold | $325,000 | MRED MLS |
| 3 Sep, 2024 | Under contract | $425,000 | MRED MLS |
| — | Last price change | $449,000 | MRED MLS |
| 22 Jul, 2024 | Listed for sale | $495,000 | MRED MLS |
Room Specifics
Total Bedrooms: 3
Bedrooms Above Ground: 3
Bedrooms Below Ground: 0
Dimensions: —
Floor Type: Hardwood
Dimensions: —
Floor Type: Hardwood
Full Bathrooms: 2
Bathroom Amenities: —
Bathroom in Basement: 0
Rooms: Sun Room,Utility Room-1st Floor
Basement Description: Crawl
Other Specifics
| 2 | |
| Concrete Perimeter | |
| Asphalt | |
| Deck | |
| Chain of Lakes Frontage,Channel Front,Cul-De-Sac,Fenced Yard,Water View,Wooded | |
| 150X173.75X113.25X150.86 | |
| — | |
| Full | |
| First Floor Bedroom | |
| Range, Microwave, Dishwasher, Refrigerator, Washer, Dryer | |
| Not in DB | |
| Dock, Water Rights, Street Lights, Street Paved | |
| — | |
| — | |
| Wood Burning, Gas Starter |
Tax History
| Year | Property Taxes |
|---|---|
| 2008 | $8,010 |
| 2011 | $8,937 |
Contact Agent
Nearby Similar Homes
Nearby Sold Comparables
Contact Agent
Listing Provided By
All Waterfront Real Estate Plus








