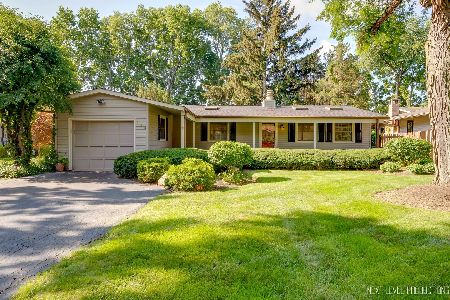1011 Garden Avenue, Geneva, Illinois 60134
$362,000
|
Sold
|
|
| Status: | Closed |
| Sqft: | 2,487 |
| Cost/Sqft: | $148 |
| Beds: | 4 |
| Baths: | 4 |
| Year Built: | 1963 |
| Property Taxes: | $8,279 |
| Days On Market: | 2525 |
| Lot Size: | 0,23 |
Description
Prepare to be amazed! This lovingly maintained home features fresh hardwood floors, an open living space, newly remodeled kitchen, large master suite, 2nd floor loft & finished basement... all close to town, walking trails, Fabyan Forest Preserve & the Geneva Train Station! The living room boasts large windows, hardwood floors & stone fireplace and is open to the formal dining space/kitchen bar area. In addition to being newly remodeled, the kitchen features new cabinets with trim, stone counters, garden window above the sink, under cabinet lighting & stainless steel appliances. The private family room leads to the open patio overlooking the quiet yard. Large master retreat has volume ceiling, plenty of natural light, double closets & private bathroom with two vanities. Large loft, laundry room and 3 additional bedrooms remain on the 2nd floor. The finished basement offers a large, comfortable rec room, kitchenette/bar with plenty of storage & sink, along with a 3/4 bathroom.
Property Specifics
| Single Family | |
| — | |
| — | |
| 1963 | |
| Partial | |
| — | |
| No | |
| 0.23 |
| Kane | |
| — | |
| 0 / Not Applicable | |
| None | |
| Public | |
| Public Sewer | |
| 10263956 | |
| 1210355012 |
Nearby Schools
| NAME: | DISTRICT: | DISTANCE: | |
|---|---|---|---|
|
Grade School
Western Avenue Elementary School |
304 | — | |
|
Middle School
Geneva Middle School |
304 | Not in DB | |
|
High School
Geneva Community High School |
304 | Not in DB | |
Property History
| DATE: | EVENT: | PRICE: | SOURCE: |
|---|---|---|---|
| 13 Jun, 2019 | Sold | $362,000 | MRED MLS |
| 13 Apr, 2019 | Under contract | $369,000 | MRED MLS |
| — | Last price change | $379,000 | MRED MLS |
| 20 Feb, 2019 | Listed for sale | $388,900 | MRED MLS |
Room Specifics
Total Bedrooms: 4
Bedrooms Above Ground: 4
Bedrooms Below Ground: 0
Dimensions: —
Floor Type: Carpet
Dimensions: —
Floor Type: Carpet
Dimensions: —
Floor Type: Carpet
Full Bathrooms: 4
Bathroom Amenities: Double Sink
Bathroom in Basement: 1
Rooms: Recreation Room,Foyer
Basement Description: Partially Finished
Other Specifics
| 2 | |
| Concrete Perimeter | |
| Asphalt | |
| Deck, Porch | |
| — | |
| 9750 | |
| — | |
| Full | |
| Hardwood Floors, Second Floor Laundry | |
| Range, Microwave, Dishwasher, Refrigerator, Stainless Steel Appliance(s) | |
| Not in DB | |
| — | |
| — | |
| — | |
| — |
Tax History
| Year | Property Taxes |
|---|---|
| 2019 | $8,279 |
Contact Agent
Nearby Similar Homes
Nearby Sold Comparables
Contact Agent
Listing Provided By
Coldwell Banker Residential







