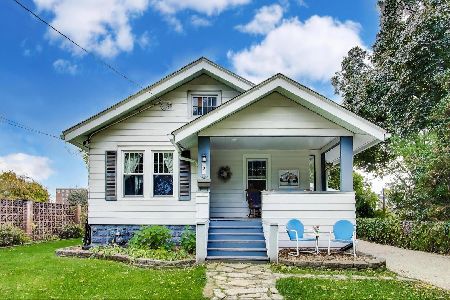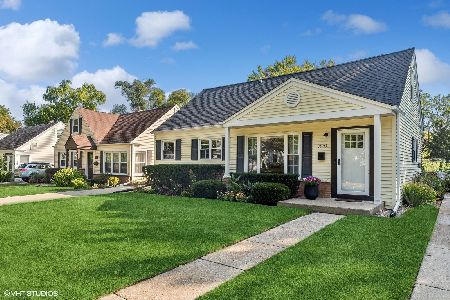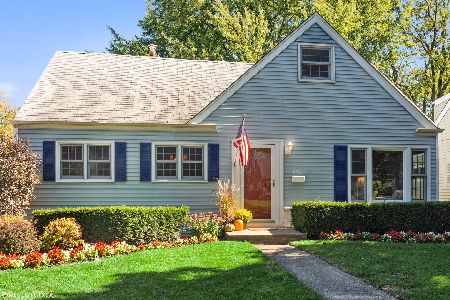1011 Haddow Avenue, Arlington Heights, Illinois 60004
$292,000
|
Sold
|
|
| Status: | Closed |
| Sqft: | 0 |
| Cost/Sqft: | — |
| Beds: | 3 |
| Baths: | 2 |
| Year Built: | 1955 |
| Property Taxes: | $6,825 |
| Days On Market: | 1707 |
| Lot Size: | 0,15 |
Description
Amazing opportunity and affordability to live in this awesome area! Cape Cod style home with three bedrooms and two baths in a desirable area near all schools and many amenities*From parks to school, to all travel accessibility to Metra commuter train, to a truly foodie scene and fun shops in a vibrant downtown with live theater and a total urban vibe*Hardwood floors on the main level*Western exposure drenches the rooms with sun light*First floor office or bedroom offers flexibility for work from home*Two car garage and large fence back yard* Super large patio to entertain family and friends as you enjoy your new home*So much potential and possibility...to set roots in this great community with excellent rated schools. A/C as is. Furnace 2016.Home Warranty provided to buyers for peace of mind.
Property Specifics
| Single Family | |
| — | |
| Cape Cod | |
| 1955 | |
| None | |
| — | |
| No | |
| 0.15 |
| Cook | |
| — | |
| — / Not Applicable | |
| None | |
| Lake Michigan | |
| Public Sewer, Sewer-Storm | |
| 11057096 | |
| 03291250030000 |
Nearby Schools
| NAME: | DISTRICT: | DISTANCE: | |
|---|---|---|---|
|
Grade School
Olive-mary Stitt School |
25 | — | |
|
Middle School
Thomas Middle School |
25 | Not in DB | |
|
High School
John Hersey High School |
214 | Not in DB | |
Property History
| DATE: | EVENT: | PRICE: | SOURCE: |
|---|---|---|---|
| 11 Jun, 2021 | Sold | $292,000 | MRED MLS |
| 27 Apr, 2021 | Under contract | $300,000 | MRED MLS |
| 16 Apr, 2021 | Listed for sale | $300,000 | MRED MLS |
| 13 Mar, 2025 | Under contract | $0 | MRED MLS |
| 10 Mar, 2025 | Listed for sale | $0 | MRED MLS |
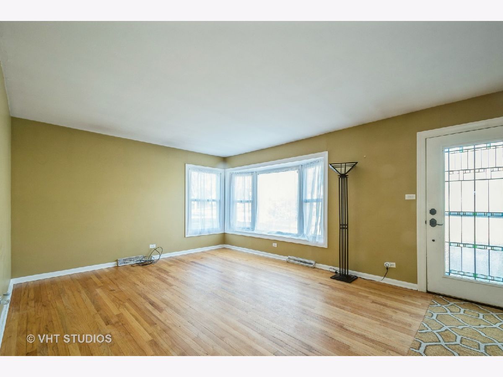
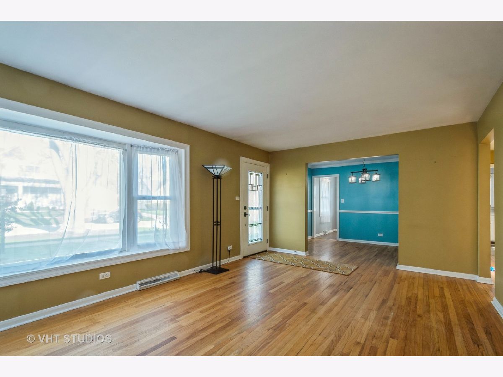
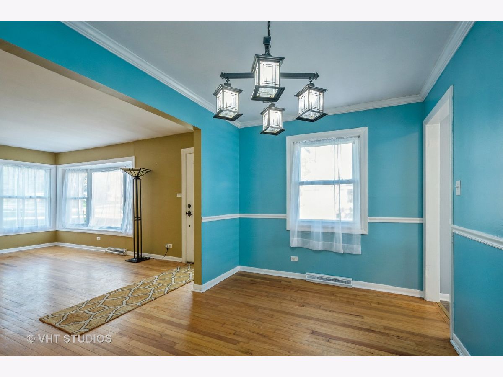
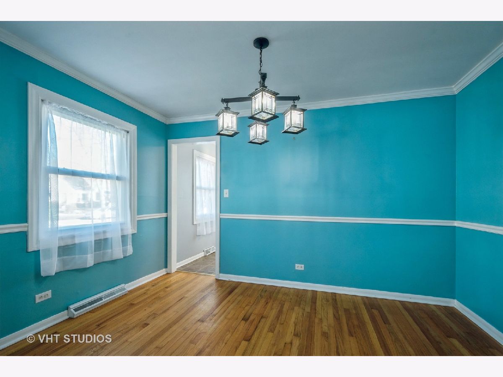
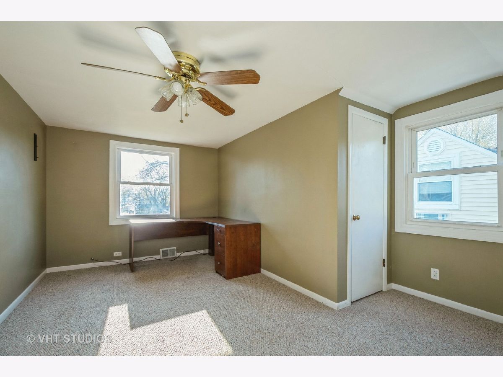
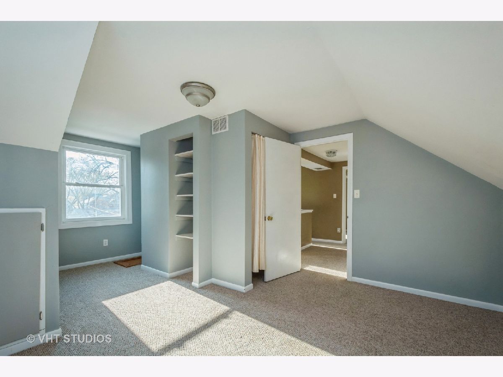
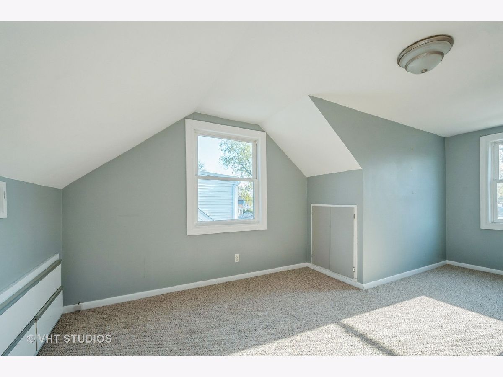
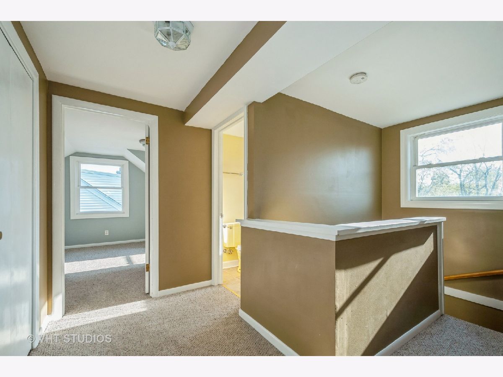
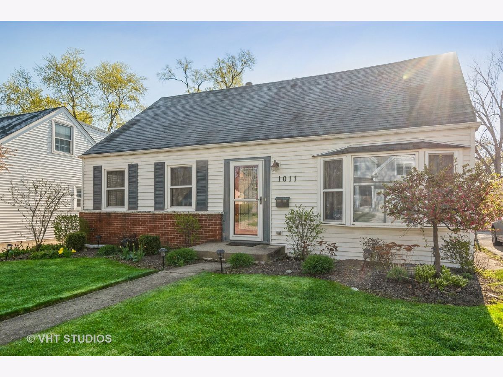
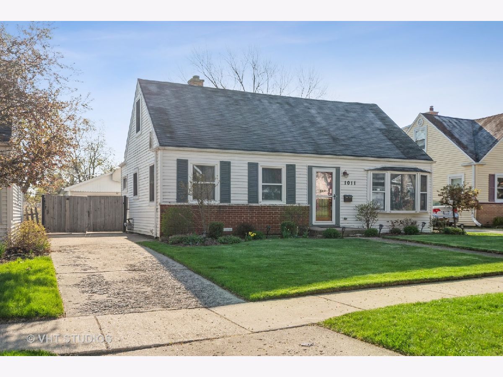
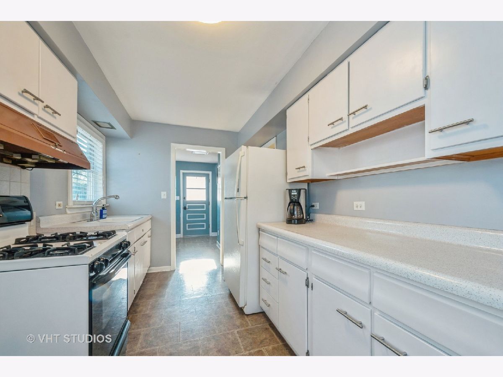
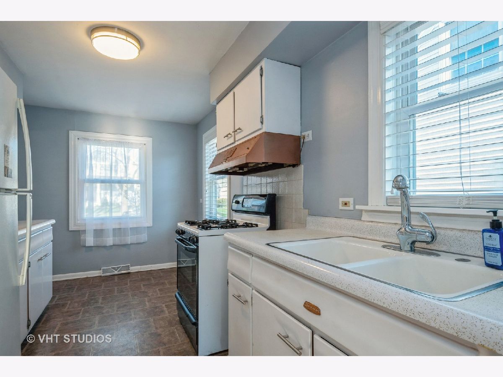
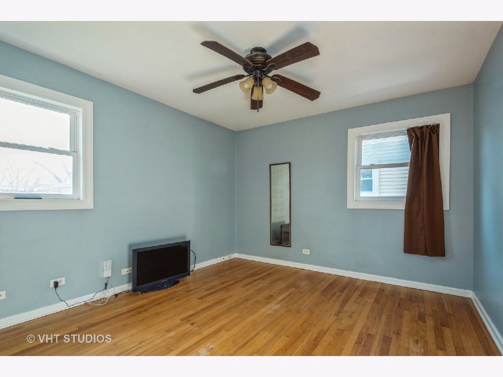
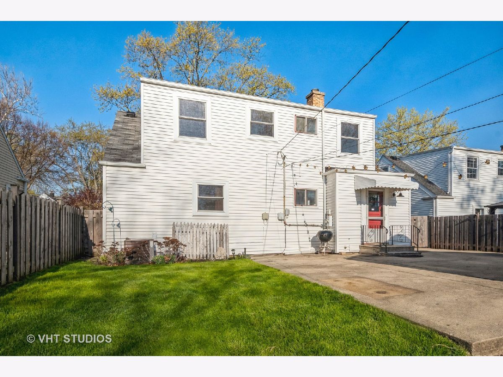
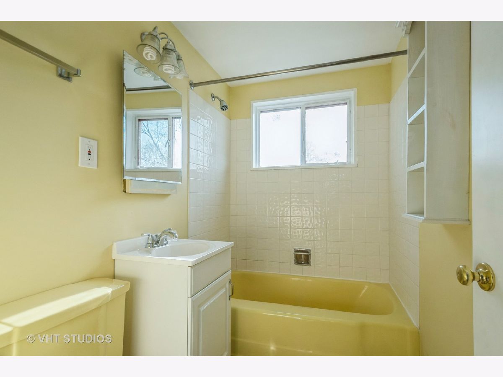
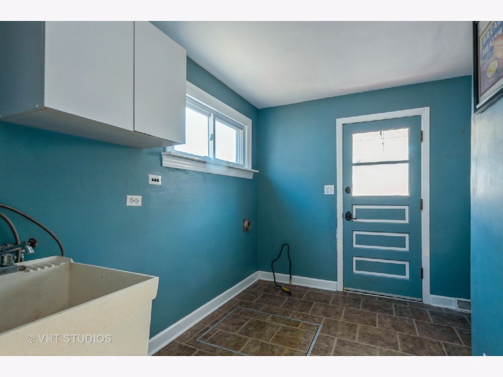
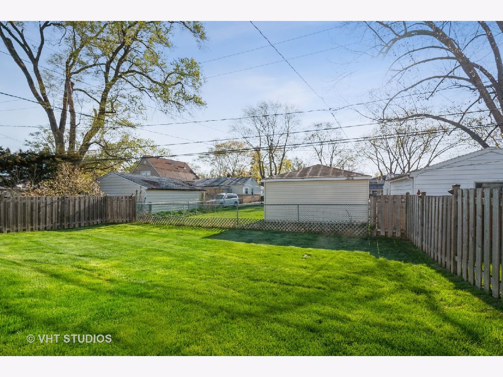
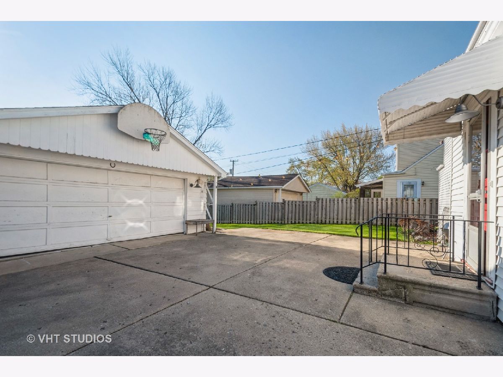
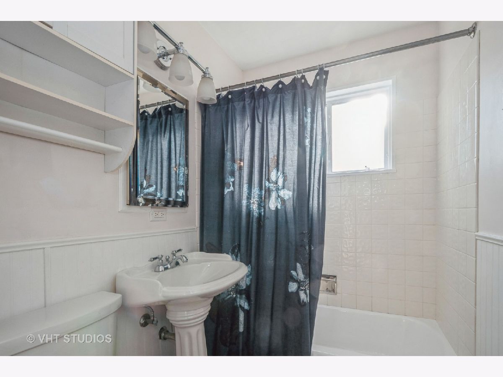
Room Specifics
Total Bedrooms: 3
Bedrooms Above Ground: 3
Bedrooms Below Ground: 0
Dimensions: —
Floor Type: Carpet
Dimensions: —
Floor Type: Hardwood
Full Bathrooms: 2
Bathroom Amenities: —
Bathroom in Basement: 0
Rooms: Eating Area
Basement Description: Crawl
Other Specifics
| 2 | |
| Concrete Perimeter | |
| Concrete | |
| Patio | |
| — | |
| 49X133 | |
| Unfinished | |
| None | |
| Hardwood Floors, First Floor Bedroom, First Floor Laundry, First Floor Full Bath, Walk-In Closet(s), Separate Dining Room | |
| Range, Refrigerator, Range Hood | |
| Not in DB | |
| Curbs, Sidewalks, Street Lights, Street Paved | |
| — | |
| — | |
| — |
Tax History
| Year | Property Taxes |
|---|---|
| 2021 | $6,825 |
Contact Agent
Nearby Similar Homes
Nearby Sold Comparables
Contact Agent
Listing Provided By
Baird & Warner


