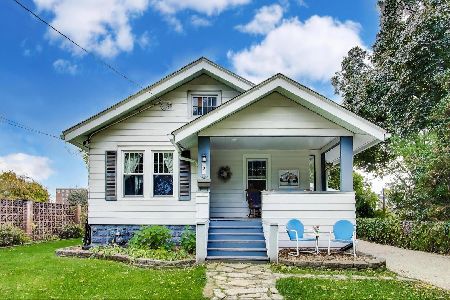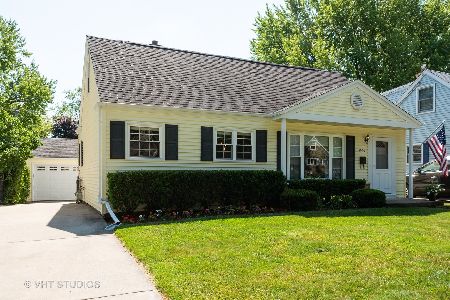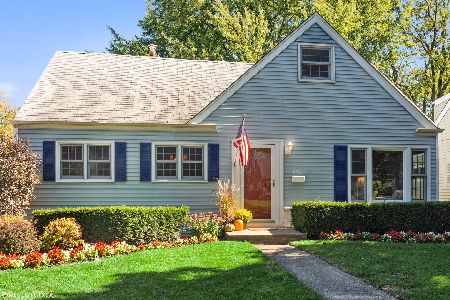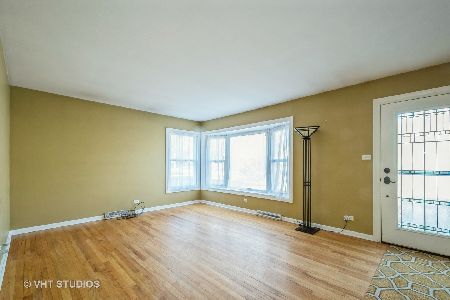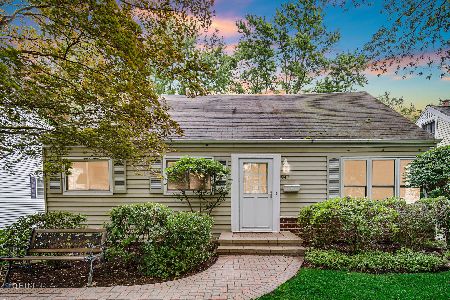1003 Haddow Avenue, Arlington Heights, Illinois 60004
$475,000
|
Sold
|
|
| Status: | Closed |
| Sqft: | 1,396 |
| Cost/Sqft: | $312 |
| Beds: | 3 |
| Baths: | 2 |
| Year Built: | 1955 |
| Property Taxes: | $7,305 |
| Days On Market: | 319 |
| Lot Size: | 0,15 |
Description
**HIGHEST AND BEST DUE TUESDAY, FEBRUARY 4 @ 5 PM** The most charming CAPE COD is ready and waiting for you! Located in a highly desirable neighborhood, within WALKING DISTANCE of Olive-Mary Stitt Elementary and Thomas Middle SCHOOLS and the Arlington Heights METRA station, you will love this turn-key home! Main floor has HARDWOOD floors and an OPEN and updated kitchen/dining/living space full of natural light! 1ST FLOOR laundry/mudroom and 1ST FLOOR bedroom/office and full bath - which can be difficult to find at this price point! KITCHEN has been updated with 42" cabinets, SS appliances, wine cooler, both a large farmhouse style SS sink and a prep sink, and a bonus island. Both BATHS have been updated. ROOF and front door (including storm door) replaced in 2022. WINDOWS have all been replaced. A/C is 2019, FURNACE is 2013 and hot water tank is 2023. EXTERIOR UPDATES also include new front columns, oversized gutters/downspouts, brick and chimney tuckpointing, newer siding and shutters and updated landscaping. BACKYARD is fully fenced and has a PAVER patio. Oversized GARAGE fits one car and has another half for storage and workshop space. Cordless blinds and many updated light fixtures/ceiling fans. Ring doorbell and Google Nest thermostat. This is the kind of home that you want to buy - solidly built - with owners who have taken care of things! Priceless peace of mind! Come see all that suburban Arlington Heights has to offer - it is a wonderful place to call HOME!
Property Specifics
| Single Family | |
| — | |
| — | |
| 1955 | |
| — | |
| — | |
| No | |
| 0.15 |
| Cook | |
| — | |
| 0 / Not Applicable | |
| — | |
| — | |
| — | |
| 12268221 | |
| 03291250050000 |
Nearby Schools
| NAME: | DISTRICT: | DISTANCE: | |
|---|---|---|---|
|
Grade School
Olive-mary Stitt School |
25 | — | |
|
Middle School
Thomas Middle School |
25 | Not in DB | |
|
High School
John Hersey High School |
214 | Not in DB | |
Property History
| DATE: | EVENT: | PRICE: | SOURCE: |
|---|---|---|---|
| 20 Jun, 2014 | Sold | $320,000 | MRED MLS |
| 14 May, 2014 | Under contract | $324,000 | MRED MLS |
| 19 Mar, 2014 | Listed for sale | $324,000 | MRED MLS |
| 21 Aug, 2020 | Sold | $340,000 | MRED MLS |
| 27 Jun, 2020 | Under contract | $350,000 | MRED MLS |
| 17 Jun, 2020 | Listed for sale | $350,000 | MRED MLS |
| 13 Mar, 2025 | Sold | $475,000 | MRED MLS |
| 4 Feb, 2025 | Under contract | $435,000 | MRED MLS |
| 31 Jan, 2025 | Listed for sale | $435,000 | MRED MLS |
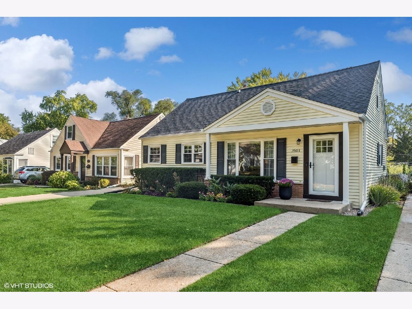
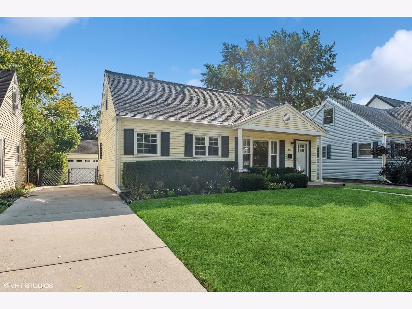
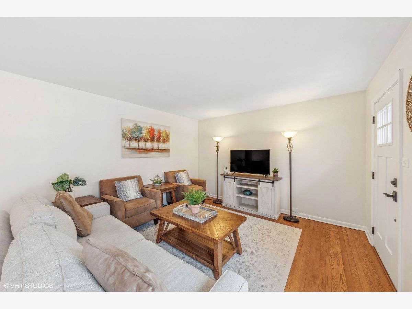
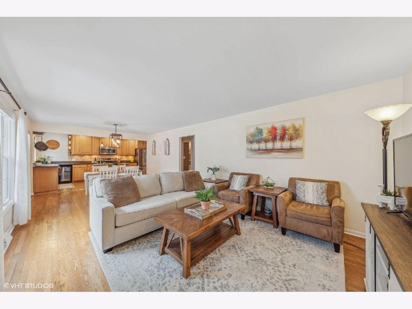
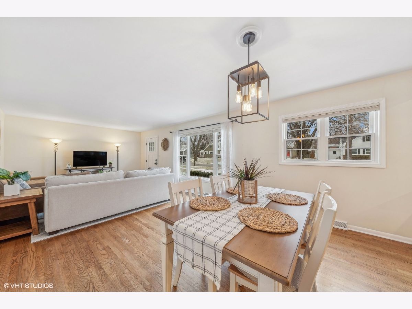
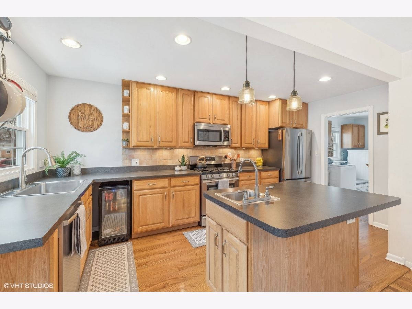
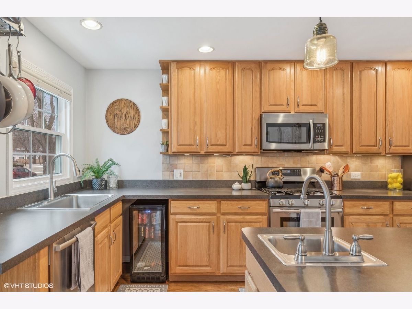
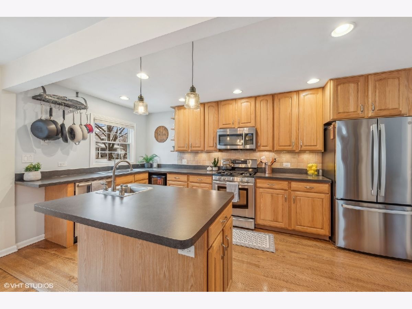
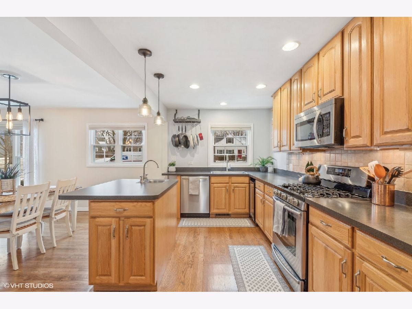
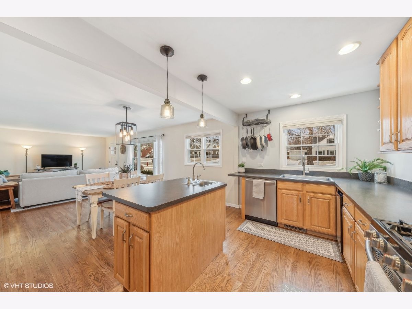
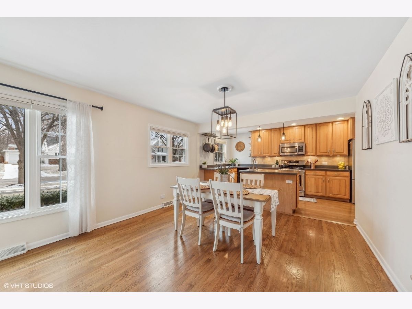
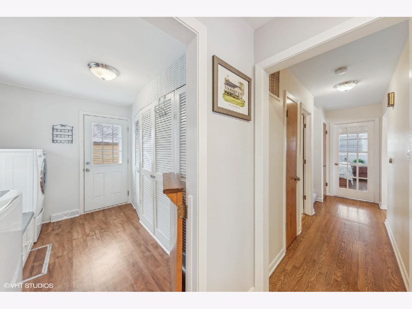
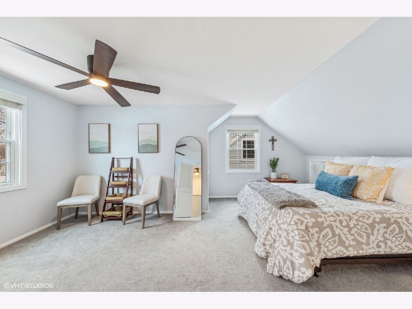
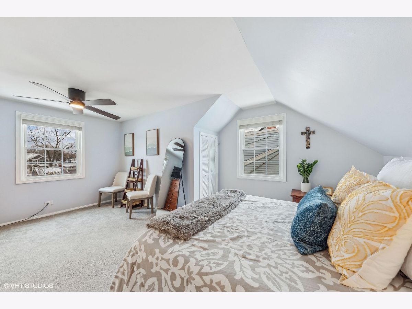
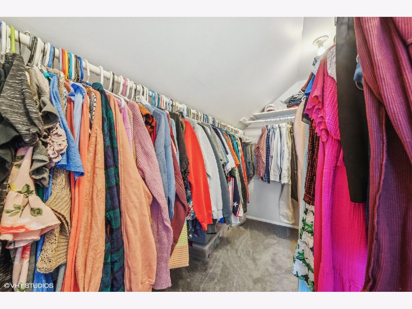
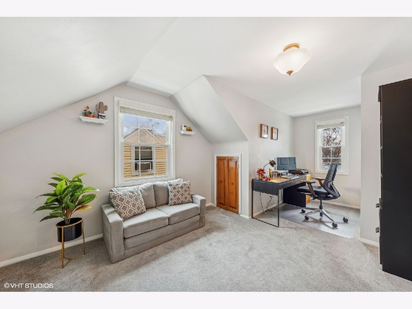
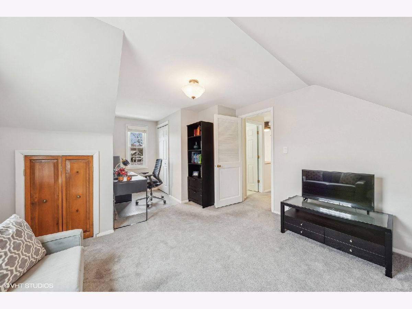
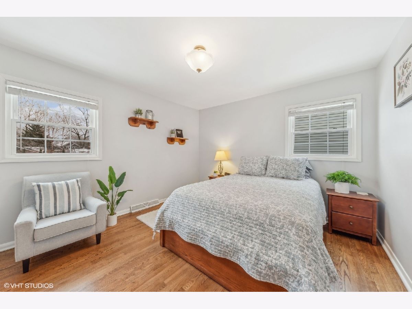
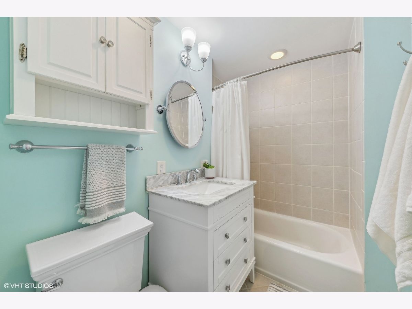
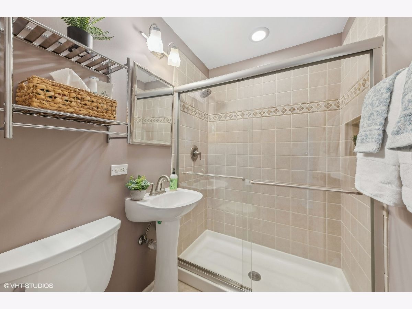
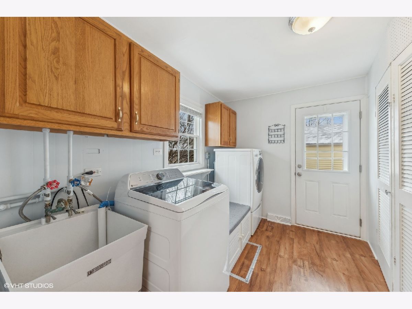
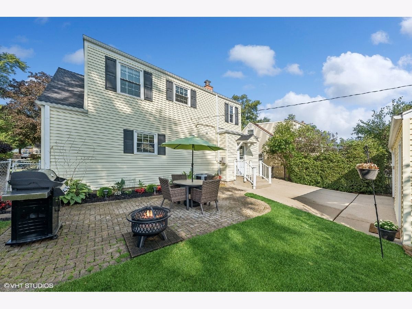
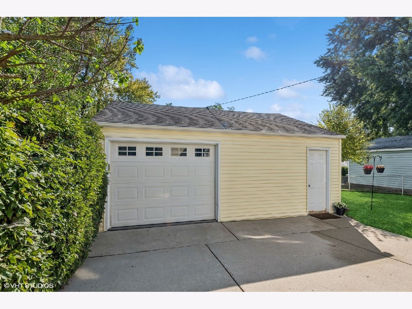
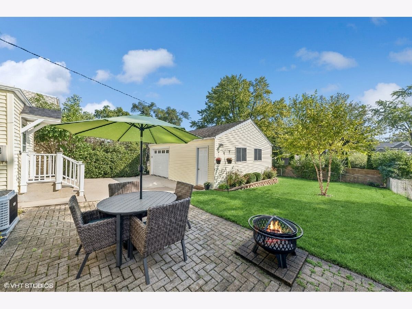
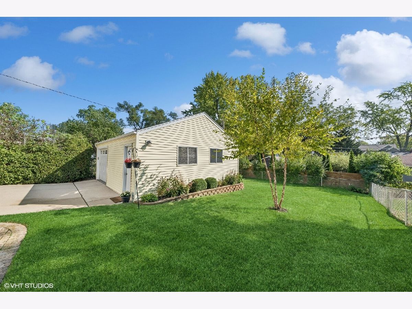
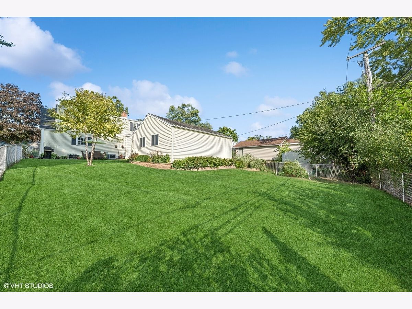
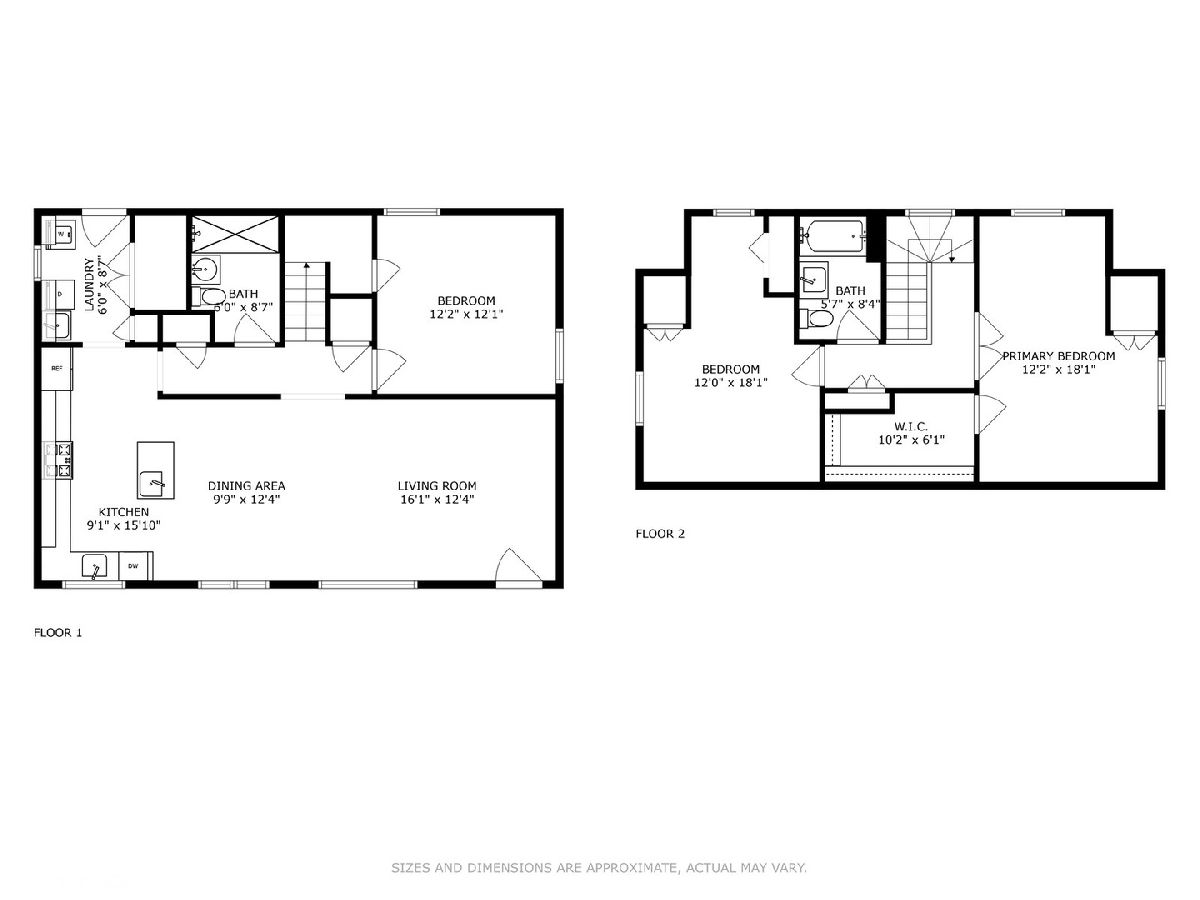
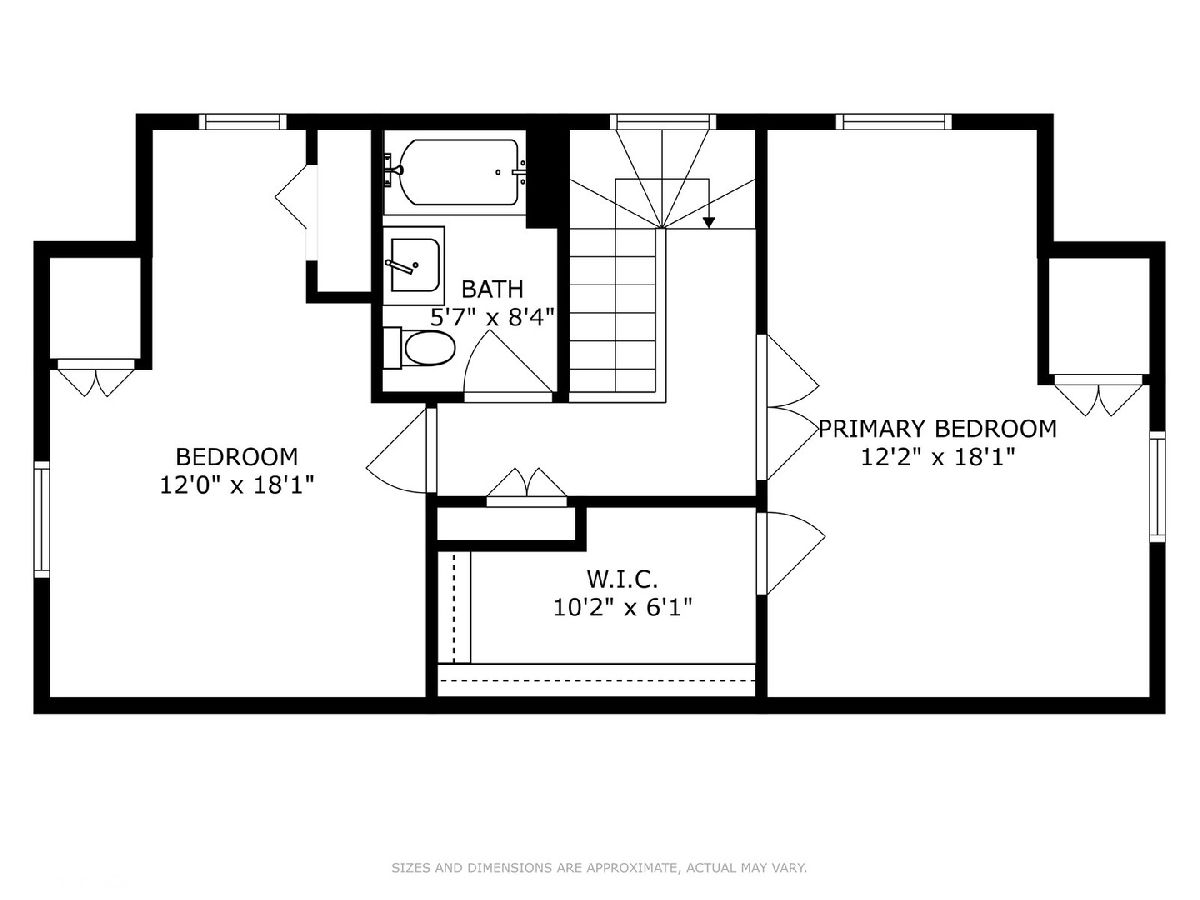
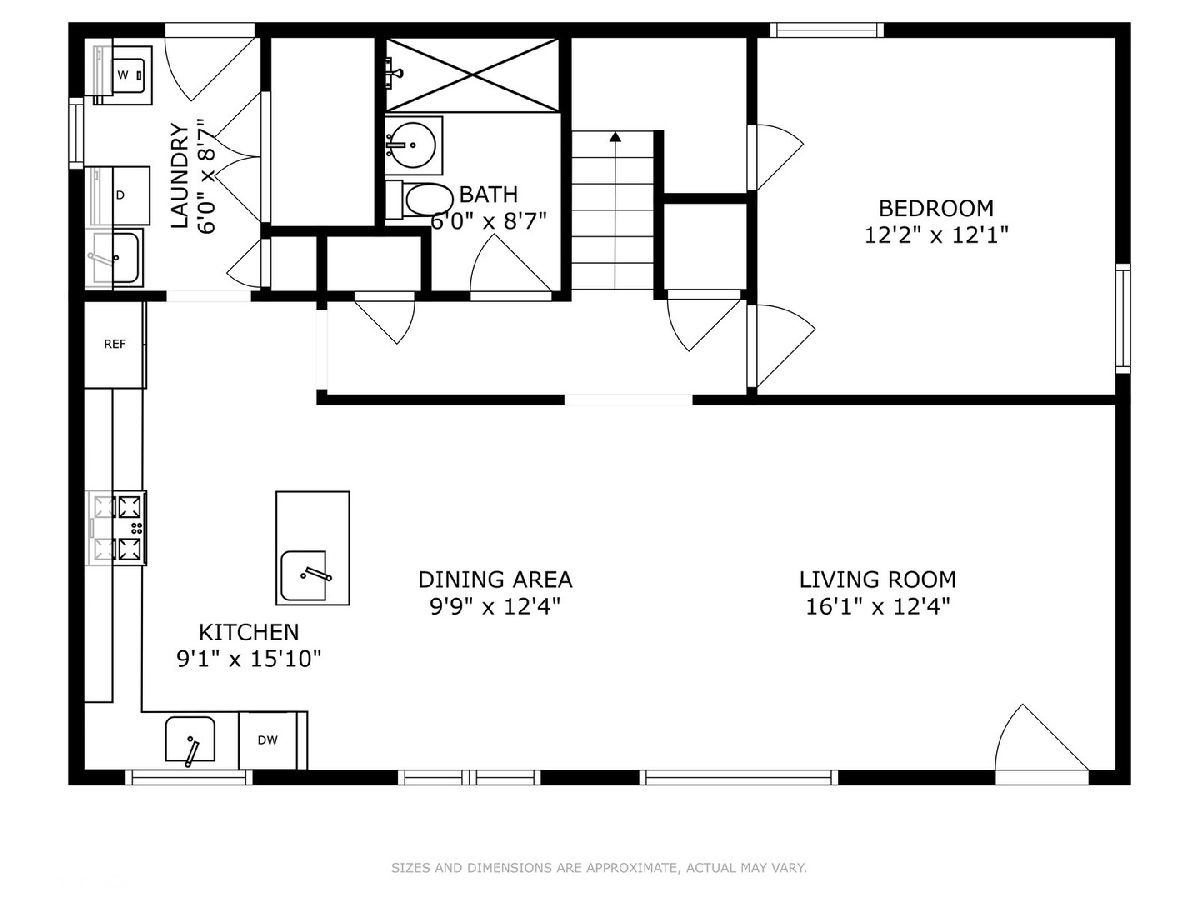
Room Specifics
Total Bedrooms: 3
Bedrooms Above Ground: 3
Bedrooms Below Ground: 0
Dimensions: —
Floor Type: —
Dimensions: —
Floor Type: —
Full Bathrooms: 2
Bathroom Amenities: —
Bathroom in Basement: 0
Rooms: —
Basement Description: Crawl
Other Specifics
| 1 | |
| — | |
| Concrete | |
| — | |
| — | |
| 49X133 | |
| — | |
| — | |
| — | |
| — | |
| Not in DB | |
| — | |
| — | |
| — | |
| — |
Tax History
| Year | Property Taxes |
|---|---|
| 2014 | $5,824 |
| 2020 | $7,358 |
| 2025 | $7,305 |
Contact Agent
Nearby Similar Homes
Nearby Sold Comparables
Contact Agent
Listing Provided By
Berkshire Hathaway HomeServices Starck Real Estate


