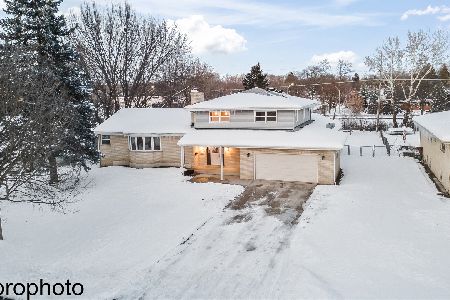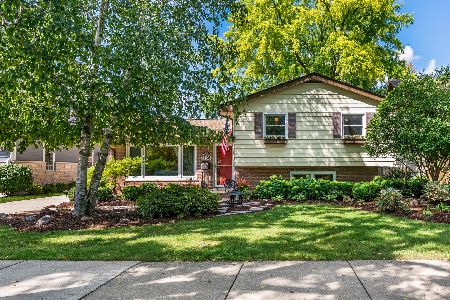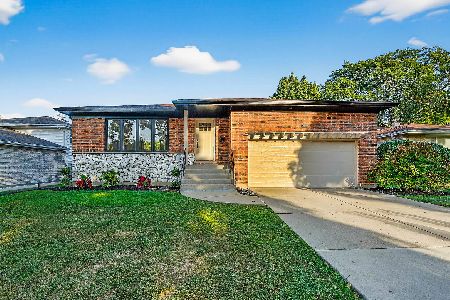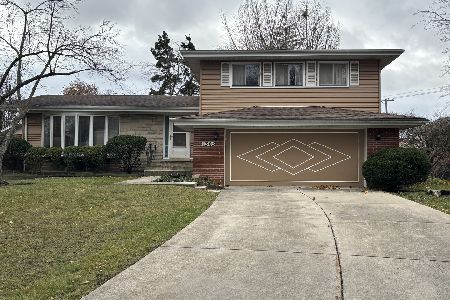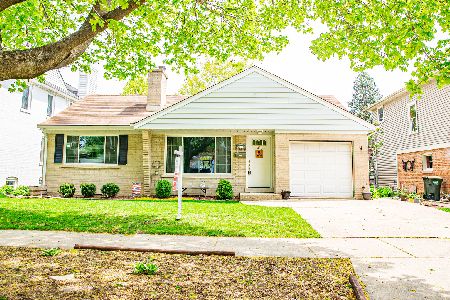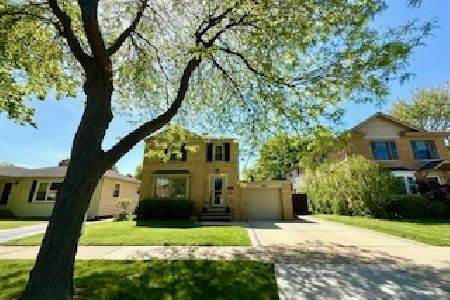1011 Harvard Avenue, Arlington Heights, Illinois 60004
$331,250
|
Sold
|
|
| Status: | Closed |
| Sqft: | 1,300 |
| Cost/Sqft: | $258 |
| Beds: | 3 |
| Baths: | 2 |
| Year Built: | 1958 |
| Property Taxes: | $6,653 |
| Days On Market: | 2365 |
| Lot Size: | 0,15 |
Description
WOW! You can have it all! STUNNING BRIGHT and OPEN well appointed RANCH in the sought after area of Ridge Park! Walkable to, Metra, schools, parks, pool, restaurants, nightlife & more! STELLAR SCHOOLS including Patton, Thomas and Hersey. The welcoming porch leads to the spacious entry way, to the spectacular floor plan with a generous kitchen including stainless steel appliances, excellent counter space, storage galore, & custom cabinets. Gleaming hardwood flooring throughout! 2-full & updated bathrooms, tons of closet space, large bedrooms too! FULL partially finished basement with a huge arts and crafts room, storage room or additional 4th bedroom, s p a c e to play, & full laundry room. Updates everywhere, with new plumbing, hot water heater, newer furnace, A/C, newer roof too! Fabulous patio, large yard and low taxes. Welcome Home!
Property Specifics
| Single Family | |
| — | |
| Ranch | |
| 1958 | |
| Full | |
| RANCH | |
| No | |
| 0.15 |
| Cook | |
| Ridge Park | |
| 0 / Not Applicable | |
| None | |
| Lake Michigan,Public | |
| Public Sewer | |
| 10420956 | |
| 03301060120000 |
Nearby Schools
| NAME: | DISTRICT: | DISTANCE: | |
|---|---|---|---|
|
Grade School
Patton Elementary School |
25 | — | |
|
Middle School
Thomas Middle School |
25 | Not in DB | |
|
High School
John Hersey High School |
214 | Not in DB | |
Property History
| DATE: | EVENT: | PRICE: | SOURCE: |
|---|---|---|---|
| 23 Jul, 2019 | Sold | $331,250 | MRED MLS |
| 25 Jun, 2019 | Under contract | $335,000 | MRED MLS |
| 21 Jun, 2019 | Listed for sale | $335,000 | MRED MLS |
Room Specifics
Total Bedrooms: 3
Bedrooms Above Ground: 3
Bedrooms Below Ground: 0
Dimensions: —
Floor Type: Hardwood
Dimensions: —
Floor Type: Hardwood
Full Bathrooms: 2
Bathroom Amenities: —
Bathroom in Basement: 1
Rooms: Recreation Room,Play Room,Office,Foyer
Basement Description: Partially Finished
Other Specifics
| 1.5 | |
| Concrete Perimeter | |
| Concrete | |
| Patio, Porch | |
| — | |
| 50X131 | |
| — | |
| None | |
| Hardwood Floors, First Floor Bedroom, First Floor Full Bath | |
| Range, Dishwasher, Refrigerator, Washer, Dryer, Disposal | |
| Not in DB | |
| Pool, Tennis Courts, Sidewalks, Street Lights | |
| — | |
| — | |
| — |
Tax History
| Year | Property Taxes |
|---|---|
| 2019 | $6,653 |
Contact Agent
Nearby Similar Homes
Nearby Sold Comparables
Contact Agent
Listing Provided By
@properties

