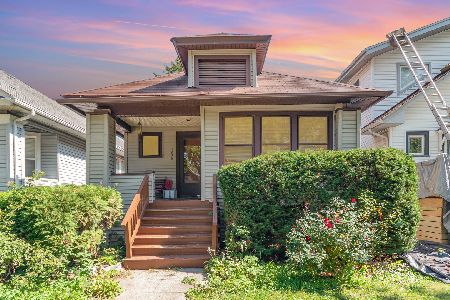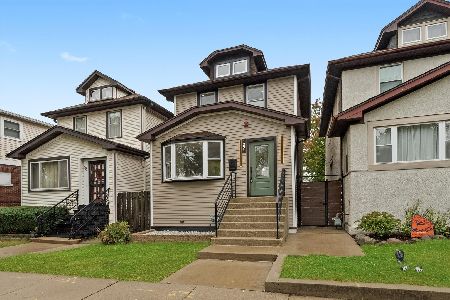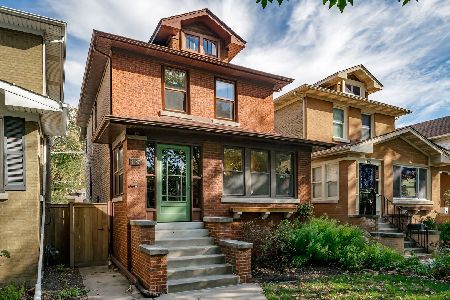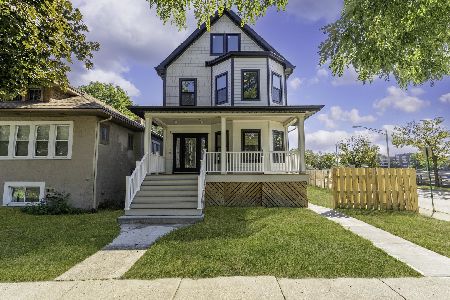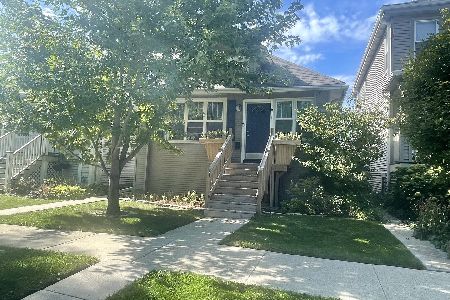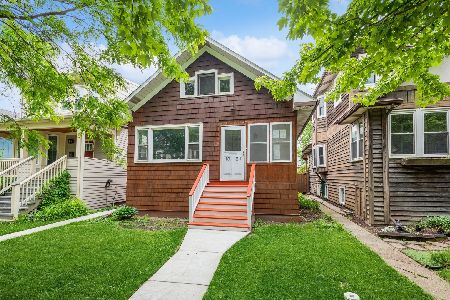1011 Highland Avenue, Oak Park, Illinois 60304
$269,000
|
Sold
|
|
| Status: | Closed |
| Sqft: | 836 |
| Cost/Sqft: | $322 |
| Beds: | 2 |
| Baths: | 2 |
| Year Built: | 1914 |
| Property Taxes: | $5,701 |
| Days On Market: | 4068 |
| Lot Size: | 0,00 |
Description
Adorable! Extensive renovation in 2009 included: tear-off roof, vinyl siding, kitchen w/granite counters & stainless appliances, 2 new baths, beautiful refinished oak floors, central air. Walk-up attic. Enclosed front & back porches, fenced yard & deck. Semi-finished basement w/rec room & office. Natural wood trim, tasteful paint scheme throughout. 1 1/2 car garage + parking space. Easy walk to train, park, school!
Property Specifics
| Single Family | |
| — | |
| Bungalow | |
| 1914 | |
| Full | |
| — | |
| No | |
| — |
| Cook | |
| — | |
| 0 / Not Applicable | |
| None | |
| Lake Michigan | |
| Public Sewer | |
| 08739886 | |
| 16173090250000 |
Nearby Schools
| NAME: | DISTRICT: | DISTANCE: | |
|---|---|---|---|
|
Grade School
Irving Elementary School |
97 | — | |
|
Middle School
Percy Julian Middle School |
97 | Not in DB | |
|
High School
Oak Park & River Forest High Sch |
200 | Not in DB | |
Property History
| DATE: | EVENT: | PRICE: | SOURCE: |
|---|---|---|---|
| 15 Sep, 2008 | Sold | $132,000 | MRED MLS |
| 12 Aug, 2008 | Under contract | $134,900 | MRED MLS |
| 8 Aug, 2008 | Listed for sale | $134,900 | MRED MLS |
| 1 Sep, 2009 | Sold | $287,000 | MRED MLS |
| 16 Jul, 2009 | Under contract | $295,000 | MRED MLS |
| 12 Jul, 2009 | Listed for sale | $295,000 | MRED MLS |
| 6 Feb, 2015 | Sold | $269,000 | MRED MLS |
| 8 Dec, 2014 | Under contract | $269,000 | MRED MLS |
| — | Last price change | $279,000 | MRED MLS |
| 28 Sep, 2014 | Listed for sale | $279,000 | MRED MLS |
| 16 Feb, 2023 | Sold | $335,000 | MRED MLS |
| 17 Jan, 2023 | Under contract | $349,700 | MRED MLS |
| 17 Jan, 2023 | Listed for sale | $349,700 | MRED MLS |
Room Specifics
Total Bedrooms: 2
Bedrooms Above Ground: 2
Bedrooms Below Ground: 0
Dimensions: —
Floor Type: Hardwood
Full Bathrooms: 2
Bathroom Amenities: —
Bathroom in Basement: 1
Rooms: Enclosed Porch,Office,Recreation Room
Basement Description: Partially Finished,Exterior Access
Other Specifics
| 1 | |
| — | |
| — | |
| Deck | |
| — | |
| 30 X 126 | |
| Interior Stair,Unfinished | |
| None | |
| Hardwood Floors, First Floor Bedroom, First Floor Full Bath | |
| Range, Microwave, Dishwasher, Refrigerator | |
| Not in DB | |
| — | |
| — | |
| — | |
| — |
Tax History
| Year | Property Taxes |
|---|---|
| 2008 | $4,017 |
| 2009 | $5,256 |
| 2015 | $5,701 |
| 2023 | $7,279 |
Contact Agent
Nearby Similar Homes
Nearby Sold Comparables
Contact Agent
Listing Provided By
RE/MAX In The Village Realtors

