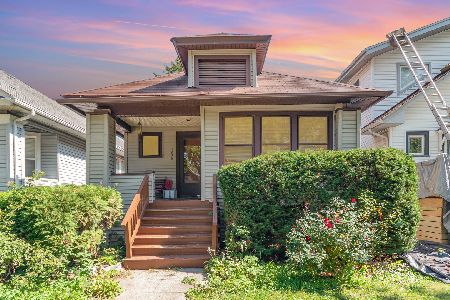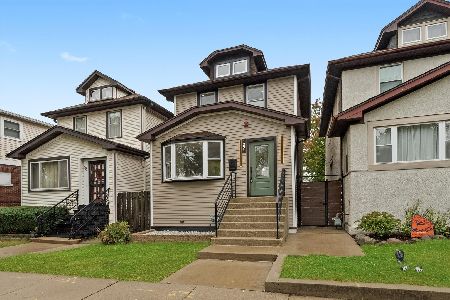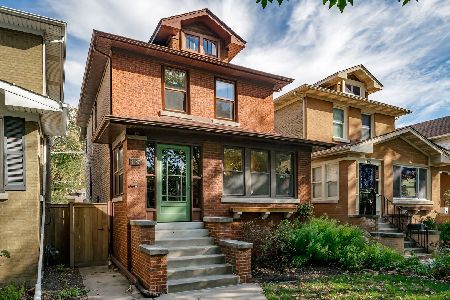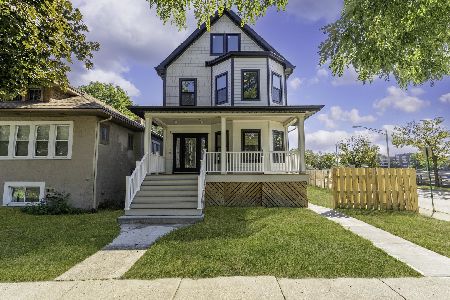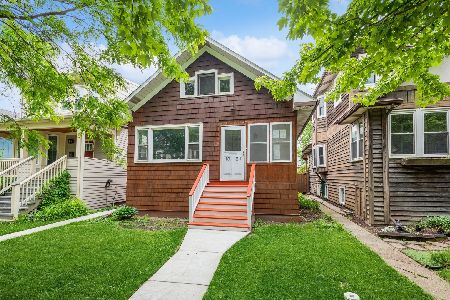1023 Highland Avenue, Oak Park, Illinois 60304
$530,000
|
Sold
|
|
| Status: | Closed |
| Sqft: | 1,850 |
| Cost/Sqft: | $284 |
| Beds: | 4 |
| Baths: | 3 |
| Year Built: | 1918 |
| Property Taxes: | $9,704 |
| Days On Market: | 2664 |
| Lot Size: | 0,09 |
Description
Beautifully renovated, move in ready, 4 bedroom, 3 bath home featuring an open floor plan and master suite with private bath & walk-in closet. The spacious kitchen opens to a breakfast/family room with vaulted ceiling, skylights, and an adjoining mudroom with access to spacious deck and yard. Excellent storage throughout including generous bedroom closets. 4th bedroom and full bath on 1st floor, plus a finished basement. The extensive 2013 renovation included kitchen, baths, windows, roof, gutters, drain tile, sump pump, zoned high efficiency HVAC, water line to street, plumbing, electrical and garage. Owners have added a mud room, expanded kitchen cabinetry, and installed a new deck with access to breakfast room. Great location close to Blue Line, Harrison Arts District, Rehm Pool and grade school!
Property Specifics
| Single Family | |
| — | |
| Queen Anne | |
| 1918 | |
| Full | |
| — | |
| No | |
| 0.09 |
| Cook | |
| — | |
| 0 / Not Applicable | |
| None | |
| Lake Michigan,Public | |
| Public Sewer | |
| 10038003 | |
| 16173090300000 |
Nearby Schools
| NAME: | DISTRICT: | DISTANCE: | |
|---|---|---|---|
|
Grade School
Irving Elementary School |
97 | — | |
|
Middle School
Percy Julian Middle School |
97 | Not in DB | |
|
High School
Oak Park & River Forest High Sch |
200 | Not in DB | |
Property History
| DATE: | EVENT: | PRICE: | SOURCE: |
|---|---|---|---|
| 24 Jul, 2013 | Sold | $161,700 | MRED MLS |
| 13 Jul, 2013 | Under contract | $129,900 | MRED MLS |
| 12 Jul, 2013 | Listed for sale | $129,900 | MRED MLS |
| 29 Jan, 2014 | Sold | $465,000 | MRED MLS |
| 20 Dec, 2013 | Under contract | $489,000 | MRED MLS |
| 9 Dec, 2013 | Listed for sale | $489,000 | MRED MLS |
| 28 Sep, 2018 | Sold | $530,000 | MRED MLS |
| 15 Aug, 2018 | Under contract | $525,000 | MRED MLS |
| 1 Aug, 2018 | Listed for sale | $525,000 | MRED MLS |
Room Specifics
Total Bedrooms: 4
Bedrooms Above Ground: 4
Bedrooms Below Ground: 0
Dimensions: —
Floor Type: Carpet
Dimensions: —
Floor Type: Hardwood
Dimensions: —
Floor Type: Hardwood
Full Bathrooms: 3
Bathroom Amenities: Double Sink
Bathroom in Basement: 0
Rooms: Breakfast Room,Walk In Closet,Utility Room-Lower Level,Mud Room
Basement Description: Partially Finished
Other Specifics
| 2 | |
| Concrete Perimeter | |
| — | |
| Deck, Porch | |
| Fenced Yard | |
| 30 X 127 | |
| — | |
| Full | |
| Vaulted/Cathedral Ceilings, Skylight(s), Hardwood Floors, First Floor Bedroom, First Floor Full Bath | |
| Range, Microwave, Dishwasher, Refrigerator, Stainless Steel Appliance(s) | |
| Not in DB | |
| Pool, Sidewalks, Street Lights, Street Paved | |
| — | |
| — | |
| — |
Tax History
| Year | Property Taxes |
|---|---|
| 2013 | $7,338 |
| 2014 | $7,463 |
| 2018 | $9,704 |
Contact Agent
Nearby Similar Homes
Nearby Sold Comparables
Contact Agent
Listing Provided By
RE/MAX In The Village Realtors

