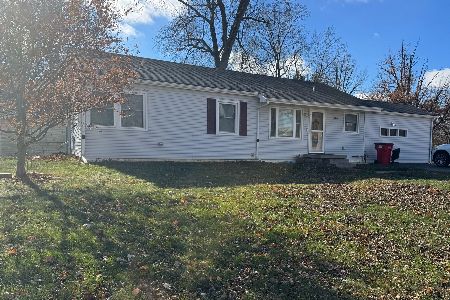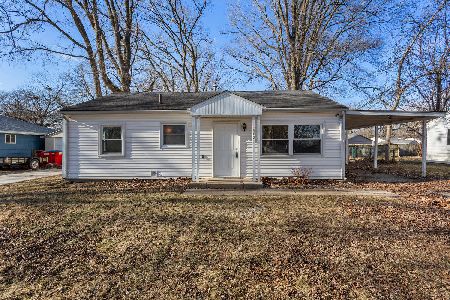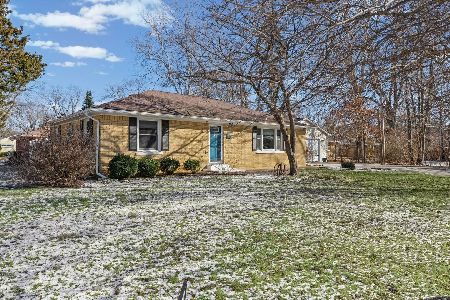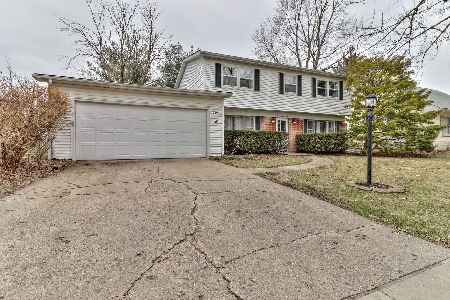1011 Hollycrest Drive, Champaign, Illinois 61821
$142,000
|
Sold
|
|
| Status: | Closed |
| Sqft: | 1,664 |
| Cost/Sqft: | $87 |
| Beds: | 4 |
| Baths: | 2 |
| Year Built: | 1967 |
| Property Taxes: | $3,160 |
| Days On Market: | 3107 |
| Lot Size: | 0,21 |
Description
Large 4 Bedroom, 2 Bath Ranch home w/ so much living space! Many updates include New Appliances, New Carpet & New Painting and lots of potential!! The Kitchen has New Stove and New Refrigerator, abundant cabinets & counter space and a breakfast island. The Greenhouse style window add cheerful light to the Kitchen. Large Living Room has new carpet. Master Bedroom has new carpet and an attached full bath. Hardwood floors in two bedrooms, entry and hallway. Wonderful large deck, large fenced yard and attached shed off of garage for convenient storage. So much Potential!!
Property Specifics
| Single Family | |
| — | |
| — | |
| 1967 | |
| None | |
| — | |
| No | |
| 0.21 |
| Champaign | |
| — | |
| 0 / Not Applicable | |
| None | |
| Public | |
| Public Sewer | |
| 09710915 | |
| 442015426015 |
Nearby Schools
| NAME: | DISTRICT: | DISTANCE: | |
|---|---|---|---|
|
Grade School
Unit 4 School Of Choice Elementa |
4 | — | |
|
Middle School
Unit 4 Junior High School |
4 | Not in DB | |
|
High School
Centennial High School |
4 | Not in DB | |
Property History
| DATE: | EVENT: | PRICE: | SOURCE: |
|---|---|---|---|
| 7 May, 2010 | Sold | $145,000 | MRED MLS |
| 1 Apr, 2010 | Under contract | $147,900 | MRED MLS |
| 9 Feb, 2010 | Listed for sale | $0 | MRED MLS |
| 17 Apr, 2018 | Sold | $142,000 | MRED MLS |
| 28 Feb, 2018 | Under contract | $144,000 | MRED MLS |
| — | Last price change | $145,000 | MRED MLS |
| 3 Aug, 2017 | Listed for sale | $158,000 | MRED MLS |
| 9 Jun, 2025 | Sold | $230,000 | MRED MLS |
| 8 May, 2025 | Under contract | $230,000 | MRED MLS |
| 6 May, 2025 | Listed for sale | $230,000 | MRED MLS |
Room Specifics
Total Bedrooms: 4
Bedrooms Above Ground: 4
Bedrooms Below Ground: 0
Dimensions: —
Floor Type: —
Dimensions: —
Floor Type: —
Dimensions: —
Floor Type: —
Full Bathrooms: 2
Bathroom Amenities: —
Bathroom in Basement: 0
Rooms: Breakfast Room,Storage
Basement Description: None
Other Specifics
| 2 | |
| — | |
| — | |
| — | |
| — | |
| 85X110X85X109 | |
| — | |
| Full | |
| — | |
| Range, Dishwasher, Refrigerator | |
| Not in DB | |
| — | |
| — | |
| — | |
| — |
Tax History
| Year | Property Taxes |
|---|---|
| 2010 | $3,403 |
| 2018 | $3,160 |
| 2025 | $4,452 |
Contact Agent
Nearby Similar Homes
Nearby Sold Comparables
Contact Agent
Listing Provided By
KELLER WILLIAMS-TREC










