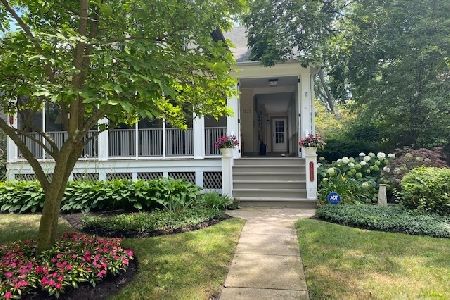1011 Lake Avenue, Wilmette, Illinois 60091
$1,085,000
|
Sold
|
|
| Status: | Closed |
| Sqft: | 3,900 |
| Cost/Sqft: | $291 |
| Beds: | 4 |
| Baths: | 4 |
| Year Built: | 1889 |
| Property Taxes: | $19,923 |
| Days On Market: | 2510 |
| Lot Size: | 0,40 |
Description
EXCEPTIONAL VINTAGE VICTORIAN WITH MODERN CONVENIENCES ON OVERSIZED LOT! Welcoming Foyer presents gracious Living Rm with original lead glass door to screen porch. Ideal flow to Dining Rm with special built-in & details. Large cook's Kitchen & Breakfast Bar open to sun-drenched vaulted Breakfast Area & Family Rm with wall of windows overlooking deck, spectacular yard, paver drive & beautiful perennial gardens. Family Rm's 3-sided Fireplace shared by bonus Office, Mud Rm & full Bath complete main level. Large Master Suite with additional Sitting Area & Office Balcony overlook Family Rm. 3 more Bedrooms with multiple walk-in closets, hall Bath & upstairs Laundry await you! Lower level - Rec Rm with exterior entrance, Game Rm, Full Bath & huge Storage. 2 additions, newer windows/roof/gutters/boiler/radiators/water heater & more! Walk to everything location: school, train station, shops, dining, beach. REMARKABLE VINTAGE HOME, EXCEPTIONAL PIECE OF PROPERTY, WONDERFUL CONVENIENT LOCATION.
Property Specifics
| Single Family | |
| — | |
| Victorian | |
| 1889 | |
| Walkout | |
| — | |
| No | |
| 0.4 |
| Cook | |
| — | |
| 0 / Not Applicable | |
| None | |
| Lake Michigan | |
| Public Sewer | |
| 10296118 | |
| 05341070240000 |
Nearby Schools
| NAME: | DISTRICT: | DISTANCE: | |
|---|---|---|---|
|
Grade School
Central Elementary School |
39 | — | |
|
Middle School
Highcrest Middle School |
39 | Not in DB | |
|
High School
New Trier Twp H.s. Northfield/wi |
203 | Not in DB | |
|
Alternate Junior High School
Wilmette Junior High School |
— | Not in DB | |
Property History
| DATE: | EVENT: | PRICE: | SOURCE: |
|---|---|---|---|
| 8 Nov, 2019 | Sold | $1,085,000 | MRED MLS |
| 1 Aug, 2019 | Under contract | $1,135,000 | MRED MLS |
| — | Last price change | $1,185,000 | MRED MLS |
| 4 Mar, 2019 | Listed for sale | $1,200,000 | MRED MLS |
Room Specifics
Total Bedrooms: 4
Bedrooms Above Ground: 4
Bedrooms Below Ground: 0
Dimensions: —
Floor Type: Hardwood
Dimensions: —
Floor Type: Hardwood
Dimensions: —
Floor Type: Hardwood
Full Bathrooms: 4
Bathroom Amenities: Whirlpool,Separate Shower,Bidet
Bathroom in Basement: 1
Rooms: Office,Loft,Recreation Room,Play Room,Mud Room,Foyer,Storage,Breakfast Room,Enclosed Porch,Bonus Room
Basement Description: Finished,Partially Finished
Other Specifics
| 2.5 | |
| — | |
| Brick,Off Alley | |
| Deck, Porch, Storms/Screens | |
| Fenced Yard,Landscaped | |
| 82 X 213 | |
| — | |
| Full | |
| Vaulted/Cathedral Ceilings, Hardwood Floors, Second Floor Laundry, First Floor Full Bath, Built-in Features, Walk-In Closet(s) | |
| Range, Microwave, Dishwasher, Refrigerator, Washer, Dryer, Disposal, Range Hood | |
| Not in DB | |
| Pool, Tennis Courts, Sidewalks | |
| — | |
| — | |
| Double Sided, Wood Burning, Gas Log, Gas Starter, Decorative |
Tax History
| Year | Property Taxes |
|---|---|
| 2019 | $19,923 |
Contact Agent
Nearby Similar Homes
Nearby Sold Comparables
Contact Agent
Listing Provided By
Coldwell Banker Residential








