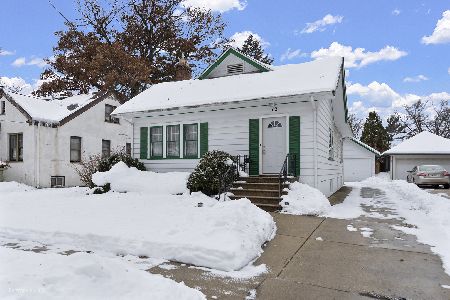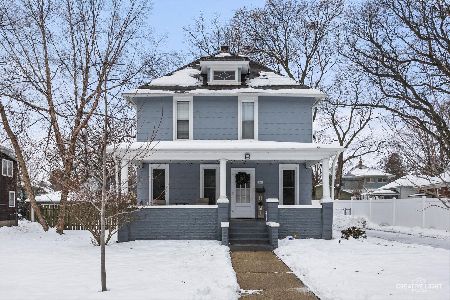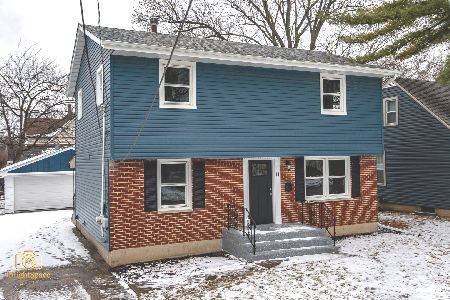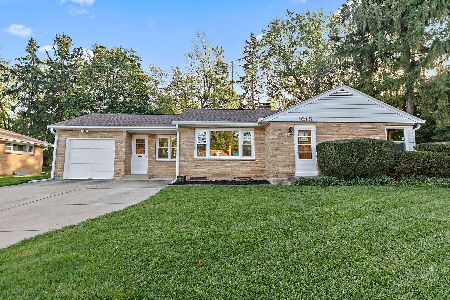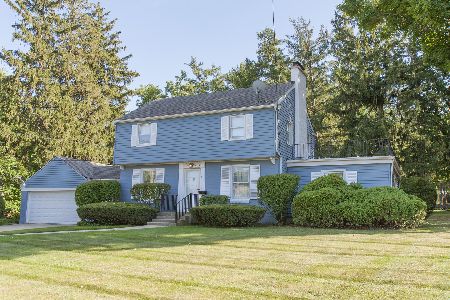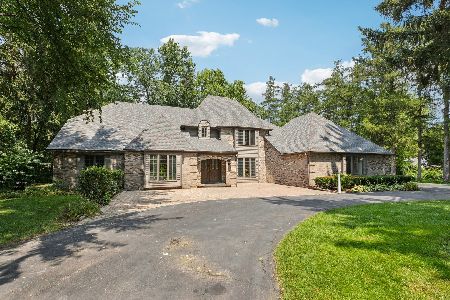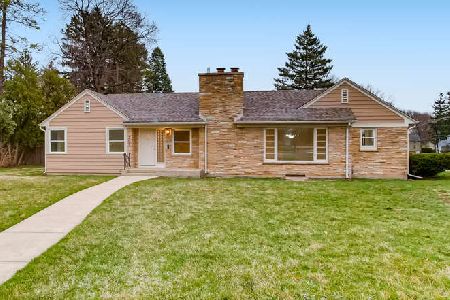1011 Lawrence Avenue, Elgin, Illinois 60123
$189,000
|
Sold
|
|
| Status: | Closed |
| Sqft: | 1,196 |
| Cost/Sqft: | $161 |
| Beds: | 3 |
| Baths: | 2 |
| Year Built: | 1952 |
| Property Taxes: | $4,286 |
| Days On Market: | 3569 |
| Lot Size: | 0,31 |
Description
CHARMING ALL BRICK RANCH. ENCLOSED SUNROOM OVERLOOKS PRIVATE WOODED BACKYARD AND PATIO. COMBINATION LIVING AND DINING RM. FIREPLACE. LIGHT-FILLED EATING AREA IN KITCHEN HAS DOORS TO PATIO. FINISHED LOWER LEVEL. 16X24 FT REC RM PLUS OFFICE AND SEWING ROOM EACH WITH LARGE CLOSETS. NEW ROOF 2008. NEW FURNANCE & AC 2006. NEW GARAGE DOORS 2013. NEW COMMERCIAL SIZE GUTTERS 2008. PAINTED INSIDE AND OUT 2009. FUN WALK TO WING PARK.
Property Specifics
| Single Family | |
| — | |
| — | |
| 1952 | |
| Full | |
| — | |
| No | |
| 0.31 |
| Kane | |
| — | |
| 0 / Not Applicable | |
| None | |
| Public | |
| Public Sewer | |
| 09198959 | |
| 0615277029 |
Property History
| DATE: | EVENT: | PRICE: | SOURCE: |
|---|---|---|---|
| 24 Jun, 2016 | Sold | $189,000 | MRED MLS |
| 19 May, 2016 | Under contract | $193,000 | MRED MLS |
| 18 Apr, 2016 | Listed for sale | $193,000 | MRED MLS |
Room Specifics
Total Bedrooms: 3
Bedrooms Above Ground: 3
Bedrooms Below Ground: 0
Dimensions: —
Floor Type: Hardwood
Dimensions: —
Floor Type: Hardwood
Full Bathrooms: 2
Bathroom Amenities: —
Bathroom in Basement: 0
Rooms: Office,Recreation Room,Sewing Room,Sun Room
Basement Description: Finished
Other Specifics
| 2 | |
| — | |
| Concrete | |
| Patio, Storms/Screens | |
| Landscaped | |
| 91X144X97X146 | |
| — | |
| None | |
| Hardwood Floors, First Floor Bedroom, First Floor Full Bath | |
| Range, Microwave, Dishwasher, Refrigerator, Washer, Dryer, Disposal | |
| Not in DB | |
| — | |
| — | |
| — | |
| Wood Burning |
Tax History
| Year | Property Taxes |
|---|---|
| 2016 | $4,286 |
Contact Agent
Nearby Similar Homes
Nearby Sold Comparables
Contact Agent
Listing Provided By
Century 21 New Heritage




