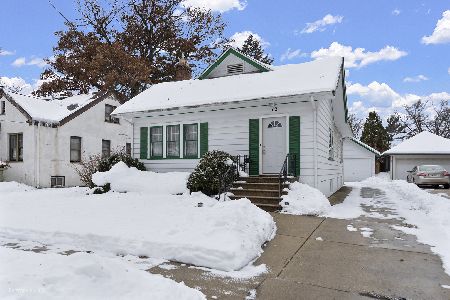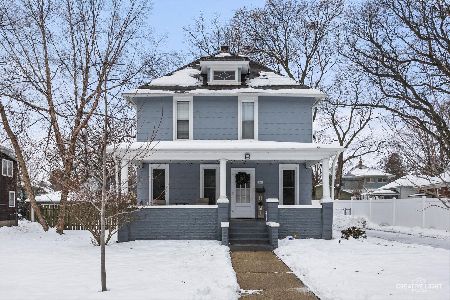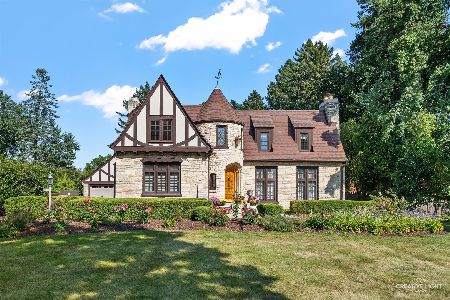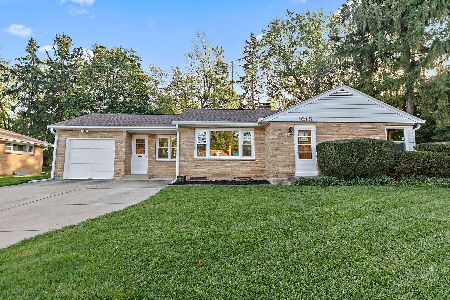305 Wing Park Boulevard, Elgin, Illinois 60123
$310,000
|
Sold
|
|
| Status: | Closed |
| Sqft: | 2,246 |
| Cost/Sqft: | $134 |
| Beds: | 3 |
| Baths: | 3 |
| Year Built: | 1940 |
| Property Taxes: | $6,318 |
| Days On Market: | 1767 |
| Lot Size: | 0,40 |
Description
MARVELOUS RENOVATION breathes life into this solidly built crab orchard stone ranch! Gorgeous new wood flooring in extra large living room/dining room combo & beautiful stone fireplace! Stunning new eat-in kitchen w/quality white soft close cabinetry, quartz c-tops, deep stainless steel sink, stainless appliances, vinyl plank flooring & walk-in pantry! Master suite has large walk-in closet and inspiring shower bath! Bedrooms 2 & 3 are extra spacious & have handy built in drawers & closets! Hall bath has gorgeous tub/shower combo! There is a tandem room in the back of the home that can function as a partial mud room, computer room/study area or multiple other uses. Don't miss the powder room, near the service door to the garage! The basement features a family room w/2nd fireplace, huge laundry room area, large utility room w/extra shower and toilet, & a couple of storage rooms (one w/built in shelving). All new dual pane windows, skylights in MBR & Tandem Room! Hot water heat + ducted central air provide year round comfort & efficiency! Wonderful fenced rear yard w/storage shed. Must be seen!
Property Specifics
| Single Family | |
| — | |
| Ranch | |
| 1940 | |
| Partial | |
| — | |
| No | |
| 0.4 |
| Kane | |
| — | |
| — / Not Applicable | |
| None | |
| Public | |
| Public Sewer | |
| 11034172 | |
| 0615233006 |
Nearby Schools
| NAME: | DISTRICT: | DISTANCE: | |
|---|---|---|---|
|
Grade School
Highland Elementary School |
46 | — | |
|
Middle School
Kimball Middle School |
46 | Not in DB | |
|
High School
Larkin High School |
46 | Not in DB | |
Property History
| DATE: | EVENT: | PRICE: | SOURCE: |
|---|---|---|---|
| 11 Jun, 2021 | Sold | $310,000 | MRED MLS |
| 28 Mar, 2021 | Under contract | $299,900 | MRED MLS |
| 26 Mar, 2021 | Listed for sale | $299,900 | MRED MLS |
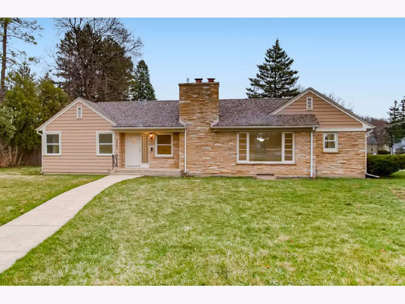
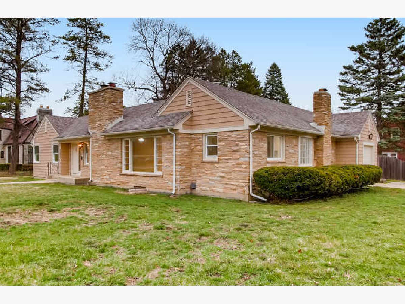
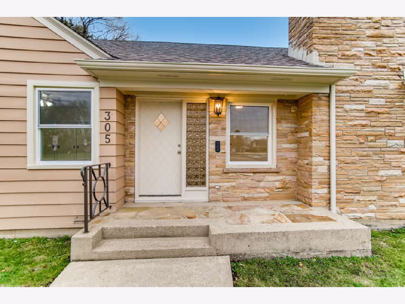
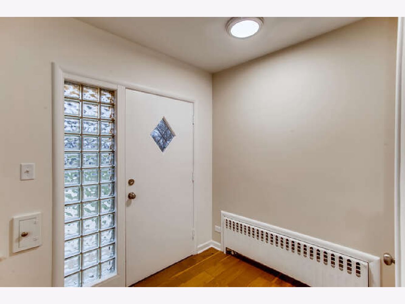
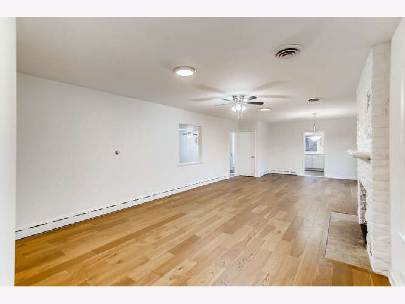
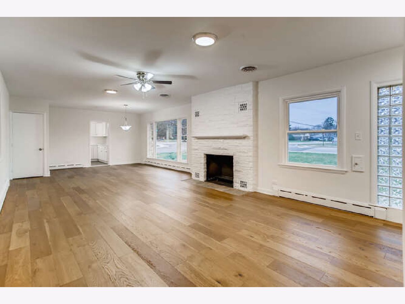
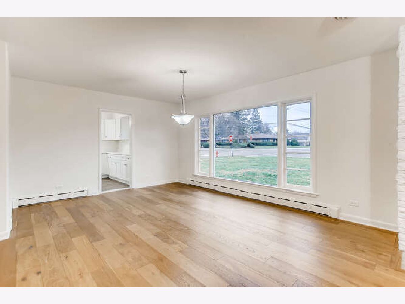
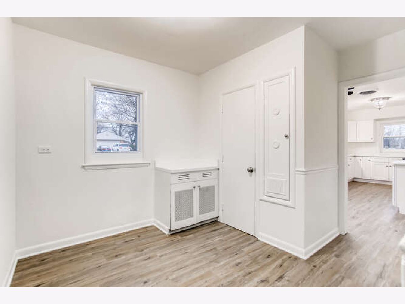
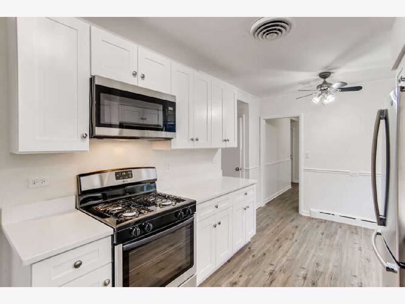
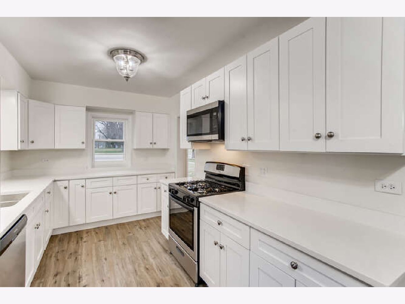
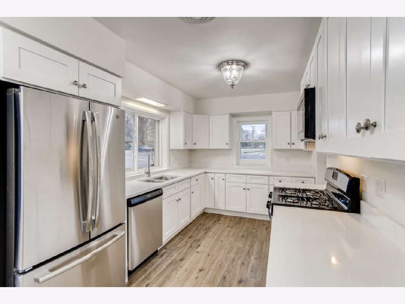
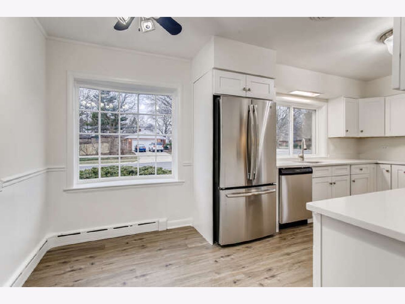
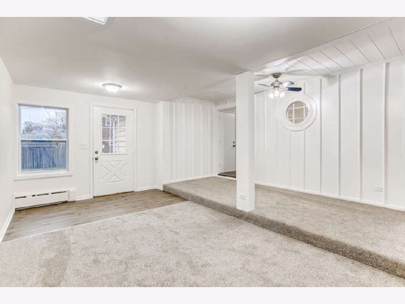
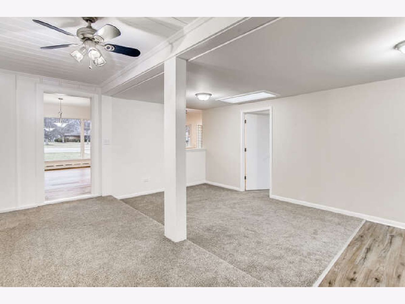
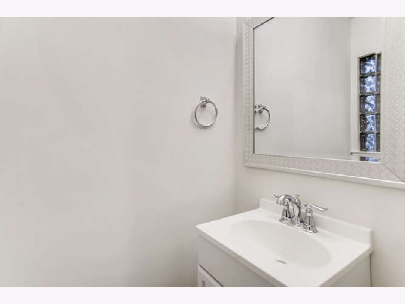
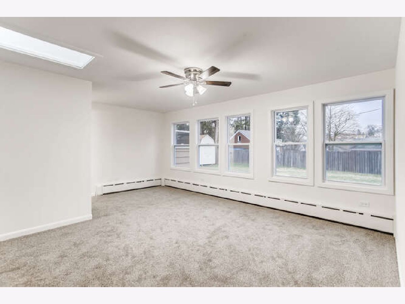
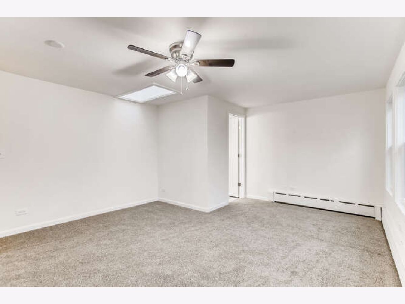
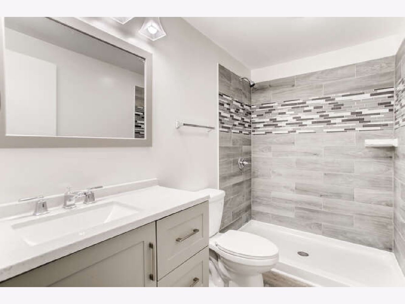
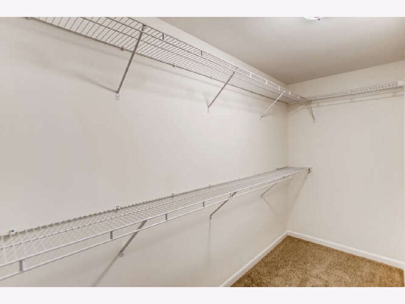
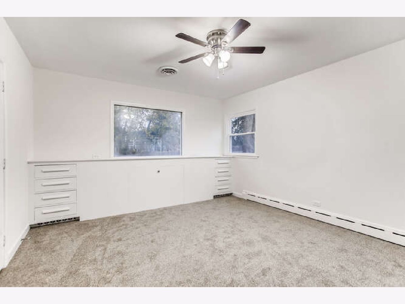
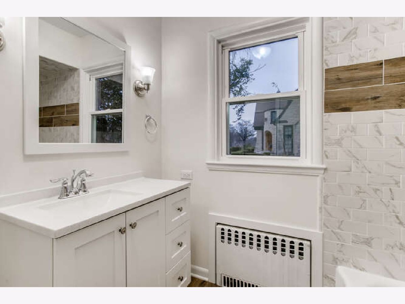
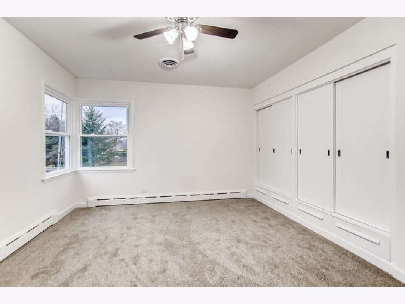
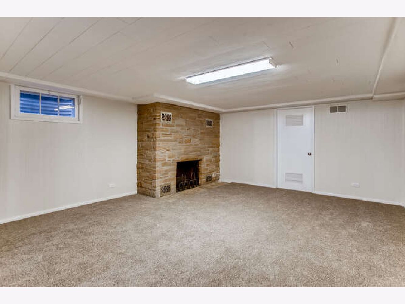
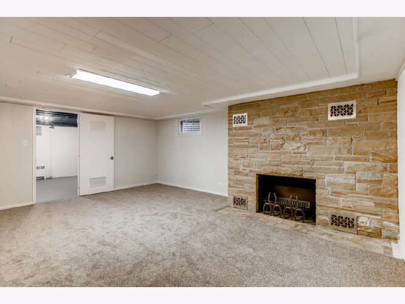
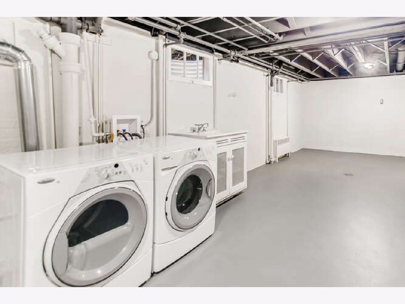
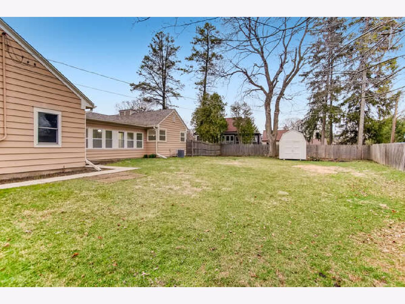
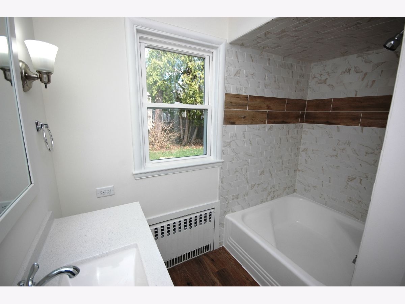
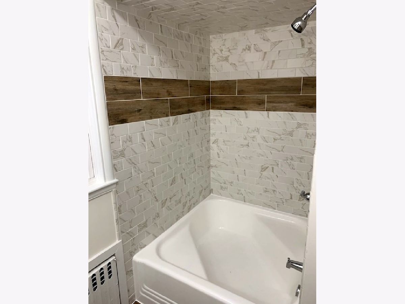
Room Specifics
Total Bedrooms: 3
Bedrooms Above Ground: 3
Bedrooms Below Ground: 0
Dimensions: —
Floor Type: Carpet
Dimensions: —
Floor Type: Carpet
Full Bathrooms: 3
Bathroom Amenities: —
Bathroom in Basement: 0
Rooms: Tandem Room,Utility Room-Lower Level,Storage
Basement Description: Partially Finished,Crawl,8 ft + pour,Concrete (Basement),Rec/Family Area,Storage Space
Other Specifics
| 1.5 | |
| Concrete Perimeter | |
| Concrete | |
| — | |
| Corner Lot,Fenced Yard | |
| 107X153X135X131 | |
| Pull Down Stair | |
| Full | |
| Skylight(s), Hardwood Floors, First Floor Bedroom, First Floor Full Bath, Walk-In Closet(s), Granite Counters | |
| Range, Microwave, Dishwasher, Refrigerator, Washer, Dryer, Disposal, Stainless Steel Appliance(s) | |
| Not in DB | |
| — | |
| — | |
| — | |
| Wood Burning, Gas Starter |
Tax History
| Year | Property Taxes |
|---|---|
| 2021 | $6,318 |
Contact Agent
Nearby Similar Homes
Nearby Sold Comparables
Contact Agent
Listing Provided By
REMAX Horizon



