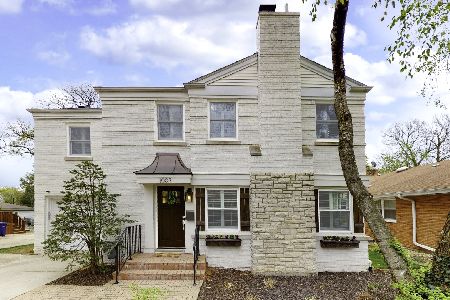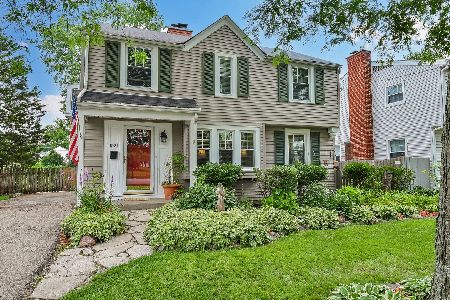1011 Main Street, Wheaton, Illinois 60187
$517,000
|
Sold
|
|
| Status: | Closed |
| Sqft: | 2,094 |
| Cost/Sqft: | $239 |
| Beds: | 3 |
| Baths: | 3 |
| Year Built: | 1948 |
| Property Taxes: | $9,706 |
| Days On Market: | 1750 |
| Lot Size: | 0,00 |
Description
Welcome home to this fabulous all brick updated vintage home in the heart of Wheaton! Watch the annual 4th of July parade from your front yard or your 2nd story deck! You'll have the best view in town! Incredible open floor plan with remodeled kitchen, baths, and gorgeous hardwood floors throughout 1st AND 2nd floors. Huge open kitchen features newly painted maple cabinetry with trending white uppers and navy blue lowers, solid surface countertops, stainless steel appliances plus large center island with seating for 3! This room is also completely open to the dining room, both of which overlook the living room featuring a gorgeous fireplace and large windows at either end. Off the living room you'll find a private office with heated floors, built-in desk, book cases and 2 large windows. An updated powder room and a nicely sized mudroom space round out the 1st floor. Head upstairs and you'll find conveniently located laundry, 3 bedrooms and 2 full Baths. The spacious master bedroom has a large walk-in closet with organization system and an AMAZING new LUXURIOUS master bath. high and dry English basement has full windows, abundant space and major potential. Fun roof deck off 2nd floor plus another off the kitchen. Private fenced in back yard is a true oasis with brick paver patio and and garden shed. Great location: just a few blocks walk to town, train, shops, schools and parks. Your DREAM HOME awaits! Schedule your tour today!
Property Specifics
| Single Family | |
| — | |
| — | |
| 1948 | |
| Full,English | |
| — | |
| No | |
| 0 |
| Du Page | |
| — | |
| 0 / Not Applicable | |
| None | |
| Public | |
| Public Sewer | |
| 11044144 | |
| 0509318004 |
Nearby Schools
| NAME: | DISTRICT: | DISTANCE: | |
|---|---|---|---|
|
Grade School
Hawthorne Elementary School |
200 | — | |
|
Middle School
Franklin Middle School |
200 | Not in DB | |
|
High School
Wheaton North High School |
200 | Not in DB | |
Property History
| DATE: | EVENT: | PRICE: | SOURCE: |
|---|---|---|---|
| 20 May, 2010 | Sold | $53,000 | MRED MLS |
| 17 Mar, 2010 | Under contract | $49,900 | MRED MLS |
| — | Last price change | $99,900 | MRED MLS |
| 15 Aug, 2009 | Listed for sale | $119,900 | MRED MLS |
| 27 Feb, 2015 | Sold | $30,000 | MRED MLS |
| 24 Feb, 2015 | Under contract | $75,000 | MRED MLS |
| 5 Jun, 2014 | Listed for sale | $75,000 | MRED MLS |
| 26 Jul, 2019 | Sold | $437,000 | MRED MLS |
| 7 Jun, 2019 | Under contract | $435,000 | MRED MLS |
| 5 Jun, 2019 | Listed for sale | $435,000 | MRED MLS |
| 2 Jun, 2021 | Sold | $517,000 | MRED MLS |
| 12 Apr, 2021 | Under contract | $499,900 | MRED MLS |
| 8 Apr, 2021 | Listed for sale | $499,900 | MRED MLS |
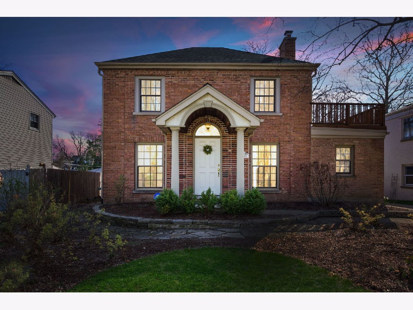
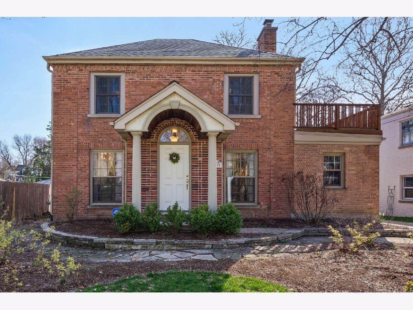
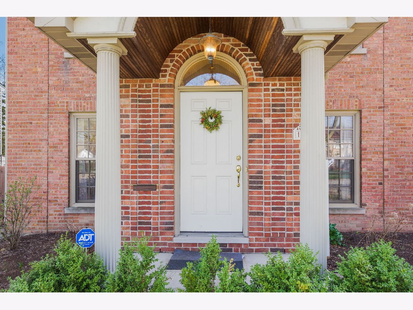
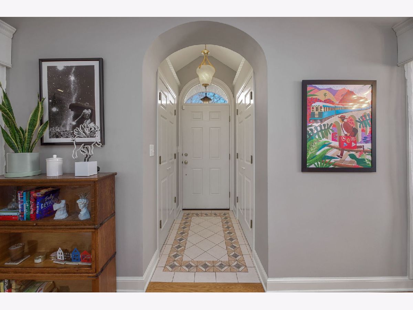
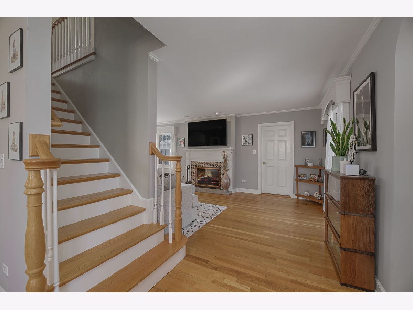
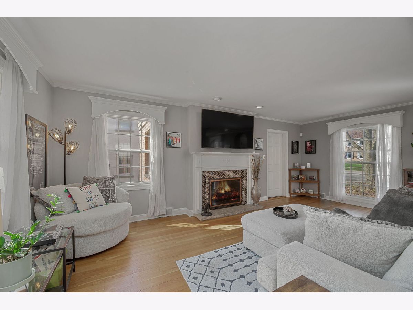
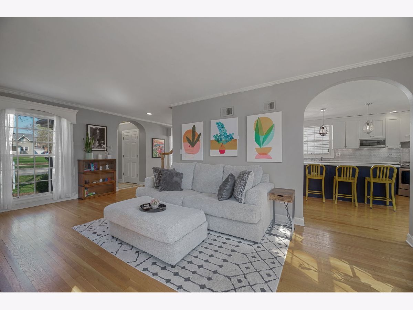
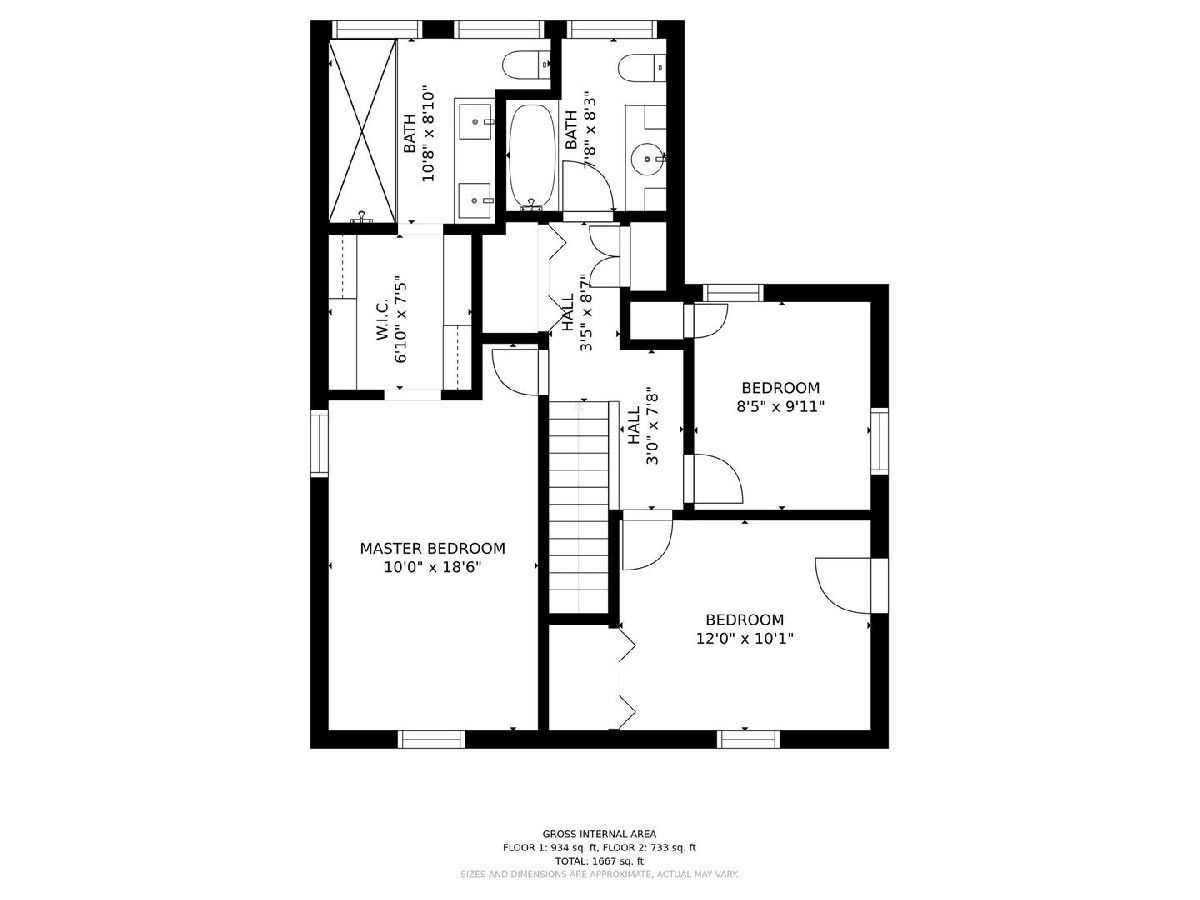
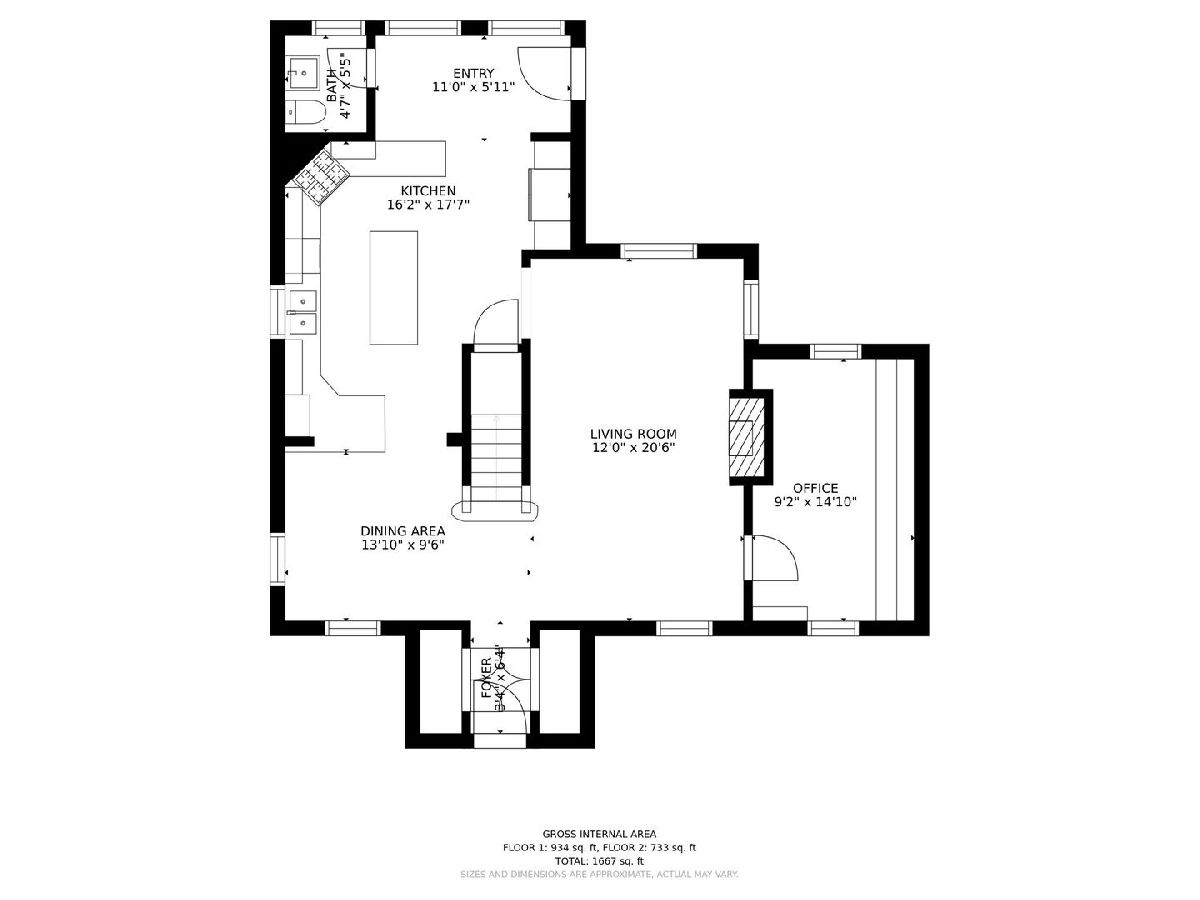
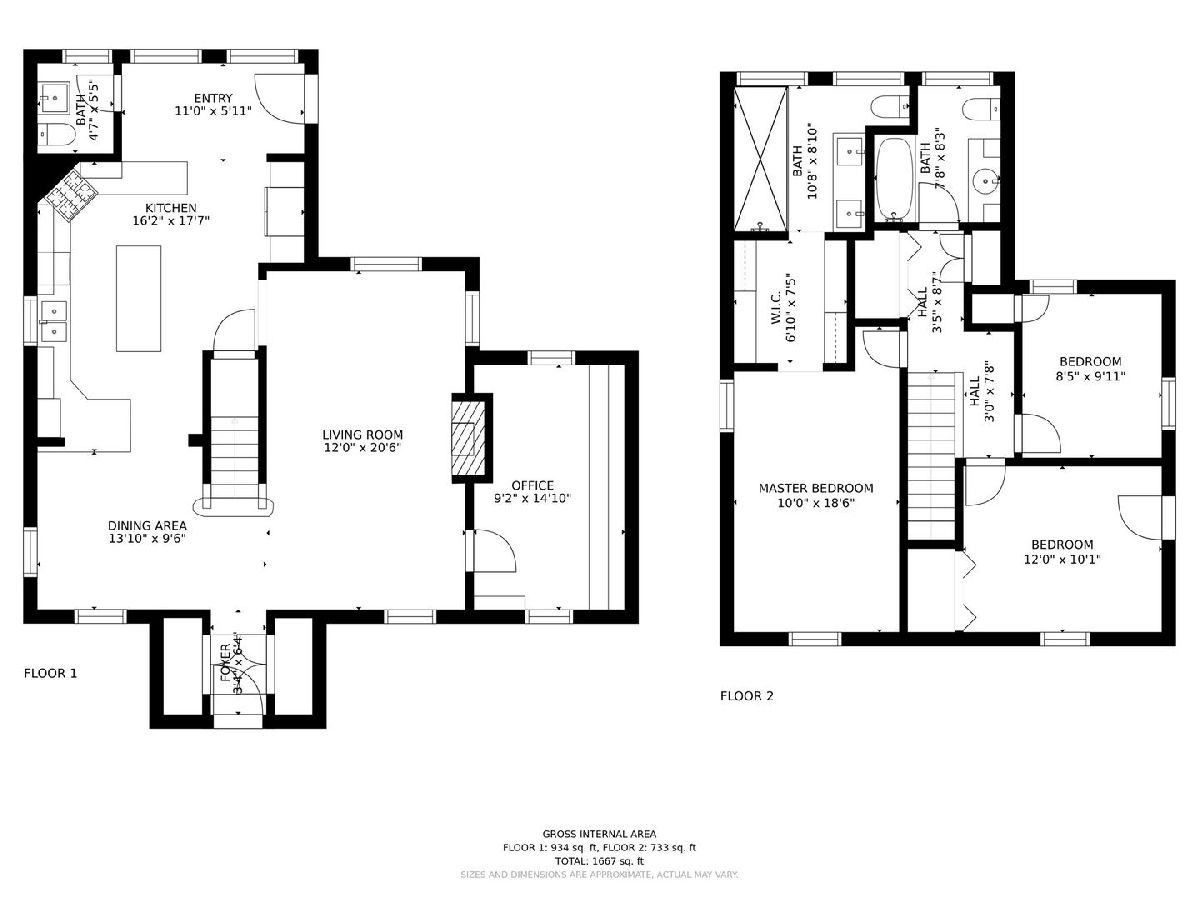
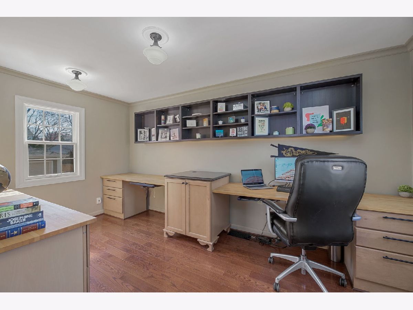
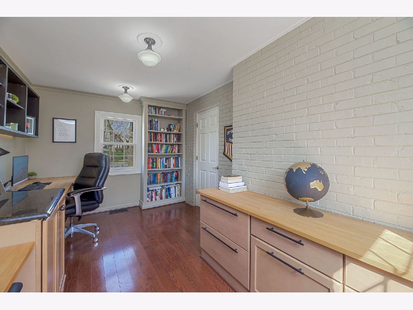
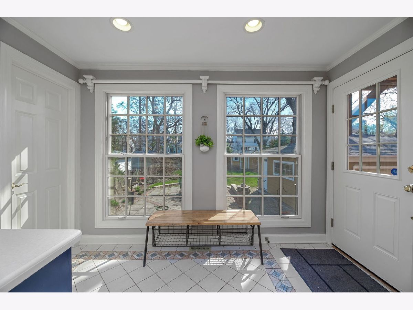
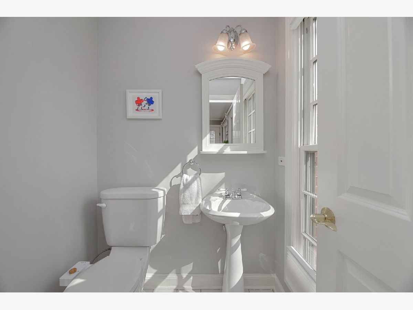
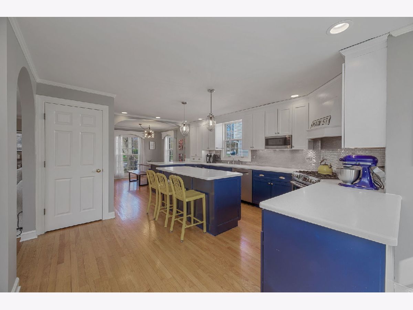
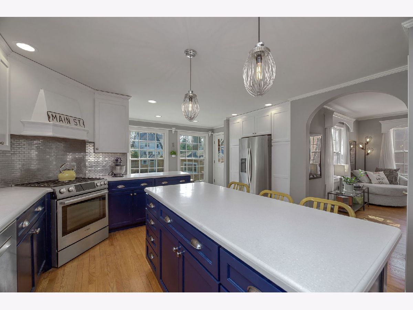
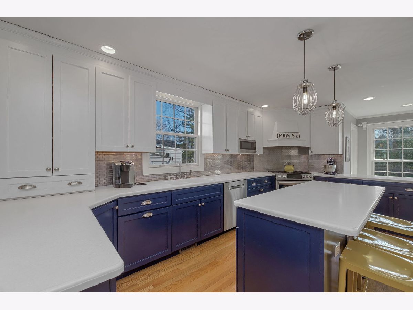
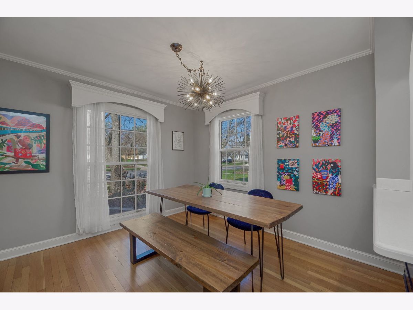
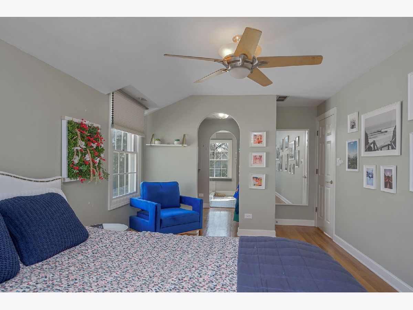
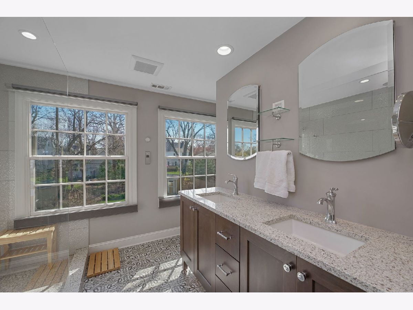
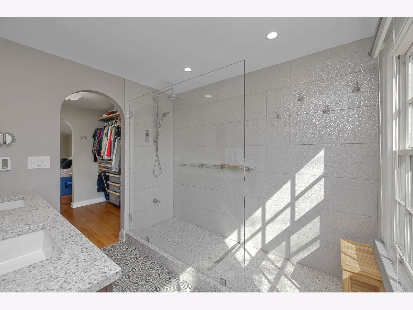
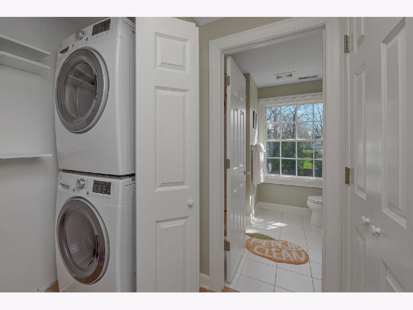
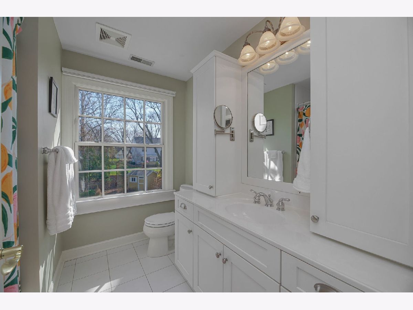
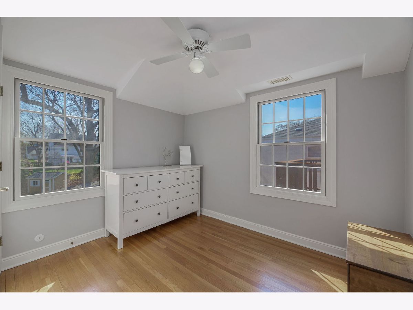
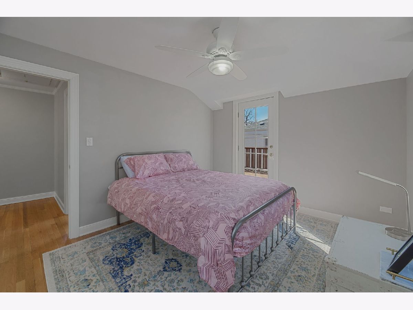
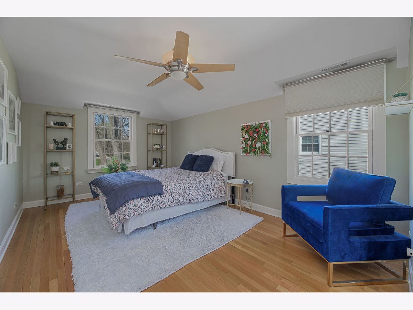
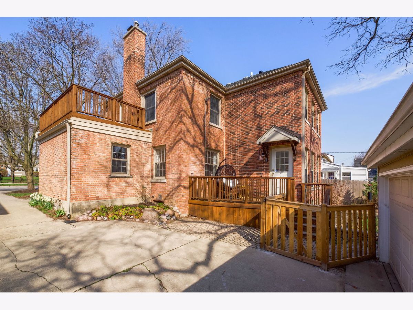
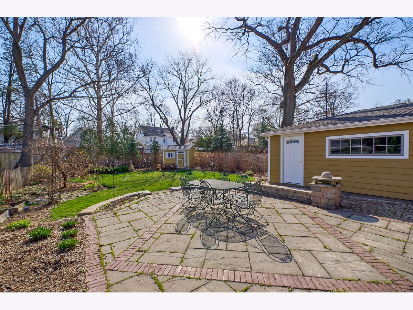
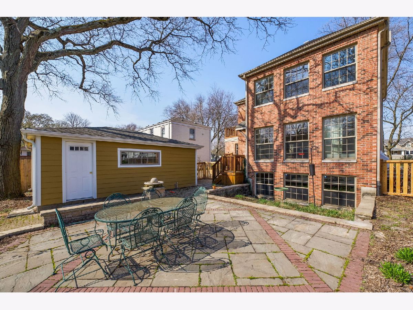
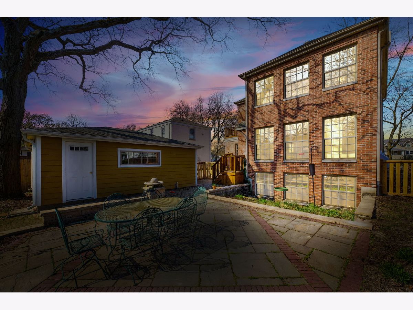
Room Specifics
Total Bedrooms: 3
Bedrooms Above Ground: 3
Bedrooms Below Ground: 0
Dimensions: —
Floor Type: Hardwood
Dimensions: —
Floor Type: Hardwood
Full Bathrooms: 3
Bathroom Amenities: Double Sink
Bathroom in Basement: 0
Rooms: Office,Mud Room,Recreation Room
Basement Description: Partially Finished
Other Specifics
| 2 | |
| Concrete Perimeter | |
| Concrete | |
| Roof Deck, Brick Paver Patio | |
| — | |
| 55 X 163 | |
| — | |
| Full | |
| Hardwood Floors, Heated Floors, Second Floor Laundry, Built-in Features, Walk-In Closet(s), Open Floorplan | |
| Range, Microwave, Dishwasher, Refrigerator, Washer, Dryer, Stainless Steel Appliance(s) | |
| Not in DB | |
| Curbs, Sidewalks, Street Lights, Street Paved | |
| — | |
| — | |
| Wood Burning, Attached Fireplace Doors/Screen |
Tax History
| Year | Property Taxes |
|---|---|
| 2010 | $4,090 |
| 2015 | $1,452 |
| 2019 | $9,833 |
| 2021 | $9,706 |
Contact Agent
Nearby Similar Homes
Nearby Sold Comparables
Contact Agent
Listing Provided By
Southwestern Real Estate, Inc.







