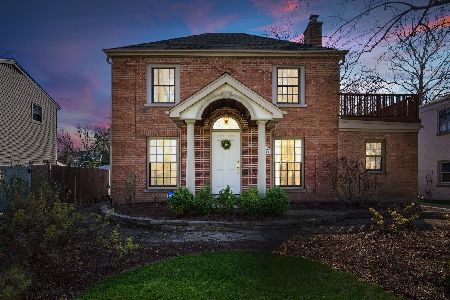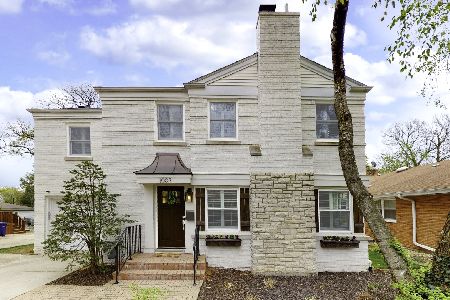1021 Main Street, Wheaton, Illinois 60187
$392,500
|
Sold
|
|
| Status: | Closed |
| Sqft: | 1,420 |
| Cost/Sqft: | $282 |
| Beds: | 3 |
| Baths: | 2 |
| Year Built: | 1930 |
| Property Taxes: | $7,872 |
| Days On Market: | 1645 |
| Lot Size: | 0,21 |
Description
This charming home is located on the north side of downtown Wheaton, surrounded by historic homes. The inviting foyer welcomes you in with hardwood floors throughout the entire first floor. The living room features a wood-burning fireplace and a custom built-in bookcase. The living room flows into a separate studio area, great for an office or art studio. The dining room has a large bay window, and a built-in china cabinet. The kitchen was completely renovated and features white shaker cabinets, granite counters, SS appliances and a separate pantry. Enjoy your morning coffee in the nearby 3-season room. The first floor is rounded out with a full bathroom complete with a walk-in shower. Upstairs there are 3 nicely appointed bedrooms all with hardwood floors. The primary bedroom has a walk-in closet and ample space for a king size bed. The other two bedrooms feature custom built-in desks and plenty of storage. The shared bathroom features a large soaking bathtub. The upstairs is completed with a private office space with access to a balcony providing great views of the backyard. The basement has a bonus room with an egress window and walk-in closet that can be used as a bedroom, a work-out space or additional office space. There is plenty of room for storage or bring your ideas to finish the remainder of the basement. The home has a 2.5 car detached garage- great for car enthusiasts. The garage also has a loft space that would be perfect for a workshop or additional storage. Enjoy gardening or quiet evenings around the fire pit. This home has been lovingly maintained and features many new updates in recent years. Enjoy all the wonderful amenities of downtown Wheaton and enjoy your front row seat to Wheaton's popular 4th of July Parade.
Property Specifics
| Single Family | |
| — | |
| — | |
| 1930 | |
| Full | |
| — | |
| No | |
| 0.21 |
| Du Page | |
| — | |
| — / Not Applicable | |
| None | |
| Public | |
| — | |
| 11164759 | |
| 0509318002 |
Nearby Schools
| NAME: | DISTRICT: | DISTANCE: | |
|---|---|---|---|
|
Grade School
Hawthorne Elementary School |
200 | — | |
|
Middle School
Franklin Middle School |
200 | Not in DB | |
|
High School
Wheaton North High School |
200 | Not in DB | |
Property History
| DATE: | EVENT: | PRICE: | SOURCE: |
|---|---|---|---|
| 27 Aug, 2021 | Sold | $392,500 | MRED MLS |
| 27 Jul, 2021 | Under contract | $400,000 | MRED MLS |
| 22 Jul, 2021 | Listed for sale | $400,000 | MRED MLS |
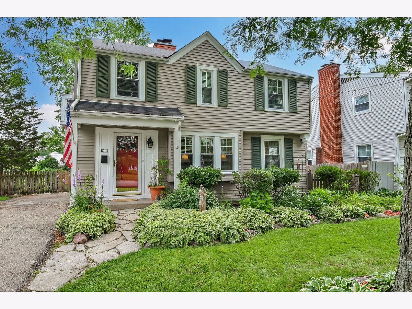
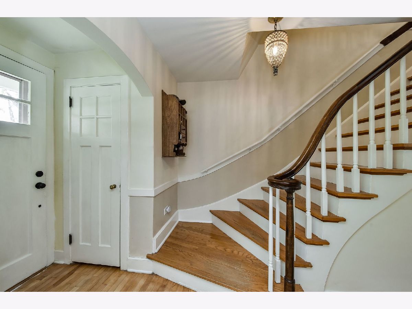
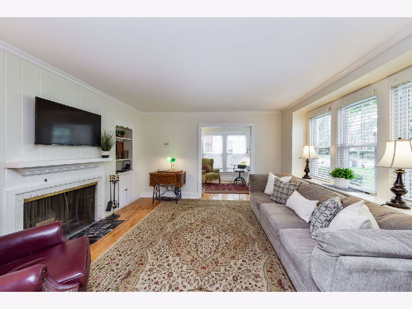
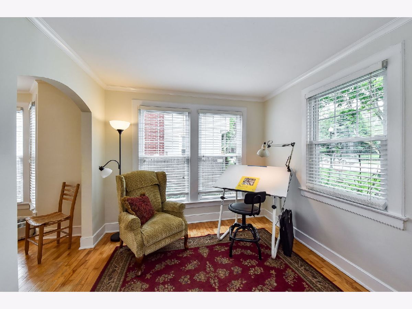
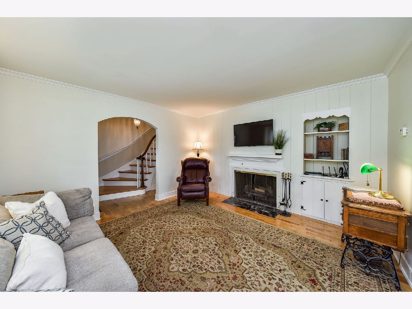
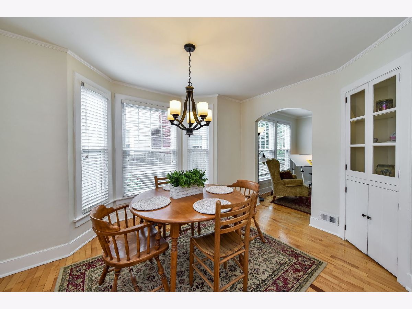
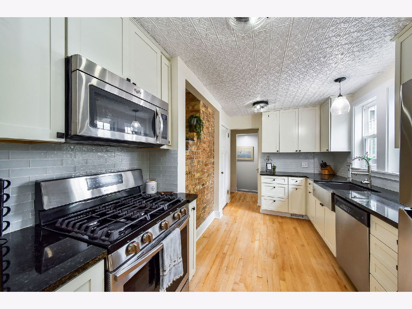
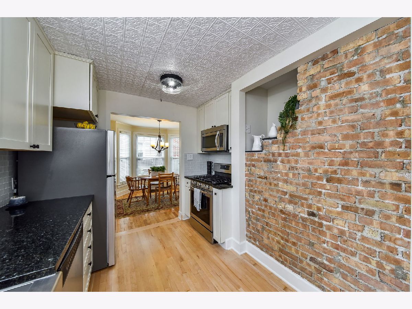
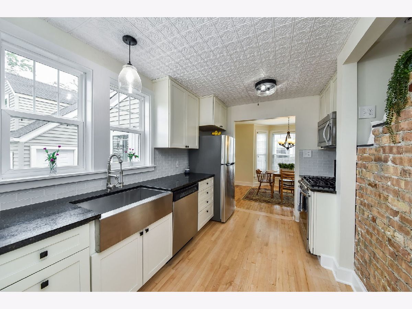
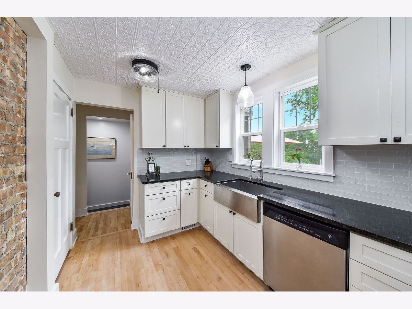
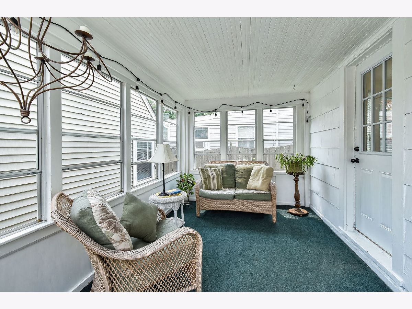
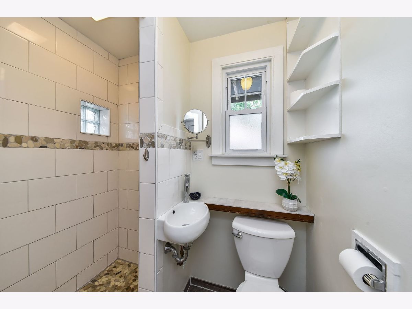
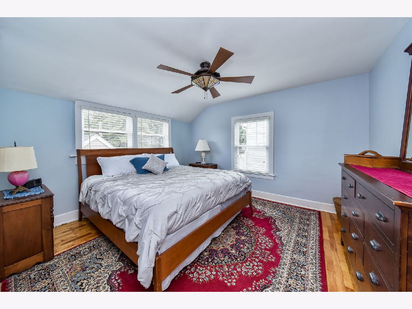
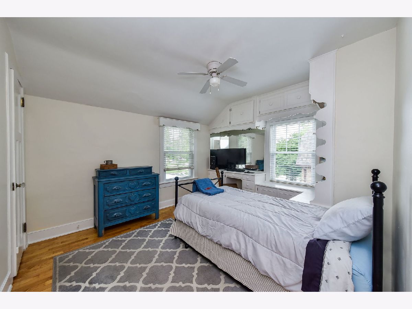
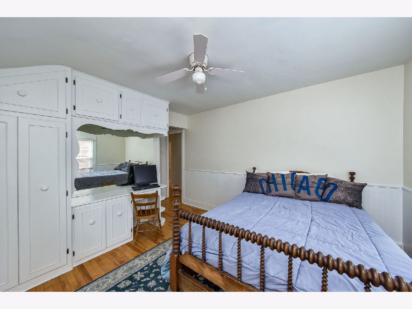
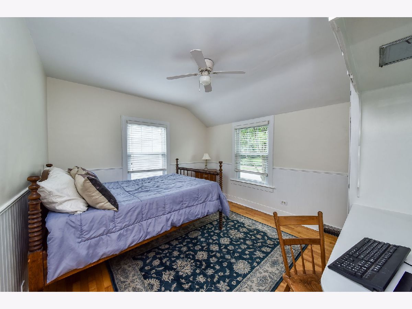
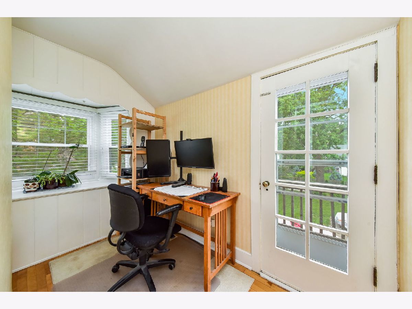
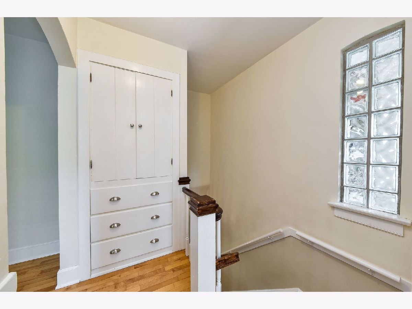
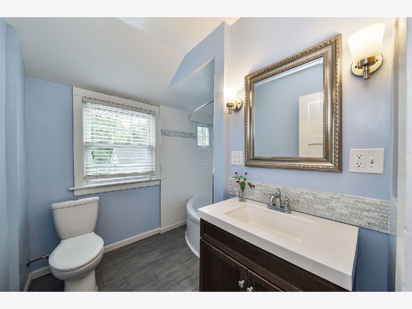
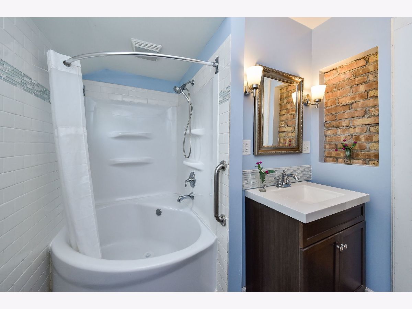
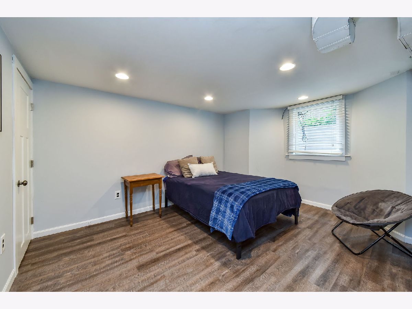
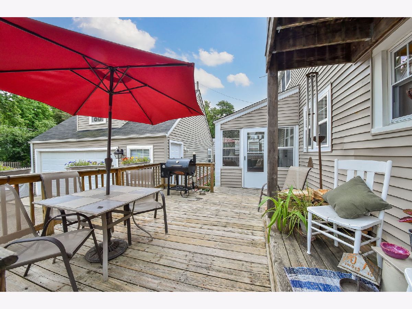
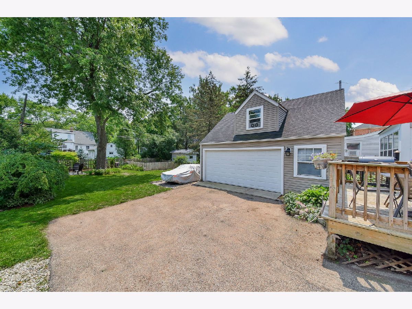
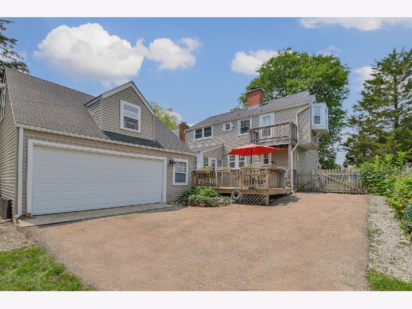
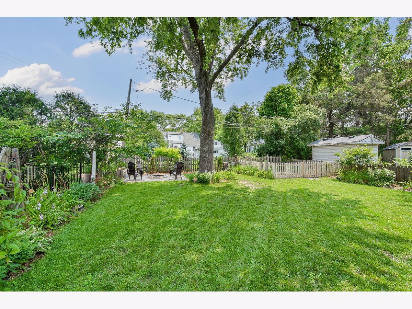
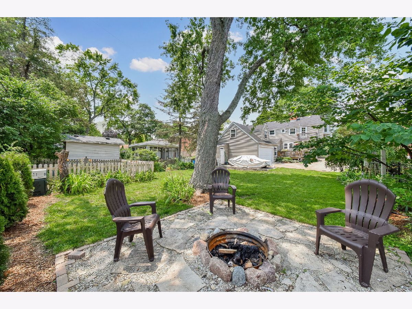
Room Specifics
Total Bedrooms: 4
Bedrooms Above Ground: 3
Bedrooms Below Ground: 1
Dimensions: —
Floor Type: Hardwood
Dimensions: —
Floor Type: Hardwood
Dimensions: —
Floor Type: Wood Laminate
Full Bathrooms: 2
Bathroom Amenities: Soaking Tub
Bathroom in Basement: 0
Rooms: Office,Study,Sun Room,Pantry
Basement Description: Partially Finished
Other Specifics
| 2.5 | |
| — | |
| Asphalt | |
| Balcony, Deck, Porch Screened, Fire Pit | |
| Fenced Yard | |
| 55.2X165.4X55.1X165.6 | |
| — | |
| — | |
| Hardwood Floors, First Floor Full Bath, Built-in Features, Granite Counters, Separate Dining Room | |
| Range, Microwave, Dishwasher, Refrigerator, Washer, Dryer, Stainless Steel Appliance(s), Gas Cooktop | |
| Not in DB | |
| Curbs, Sidewalks, Street Lights | |
| — | |
| — | |
| Wood Burning |
Tax History
| Year | Property Taxes |
|---|---|
| 2021 | $7,872 |
Contact Agent
Nearby Similar Homes
Nearby Sold Comparables
Contact Agent
Listing Provided By
Berkshire Hathaway HomeServices Chicago







