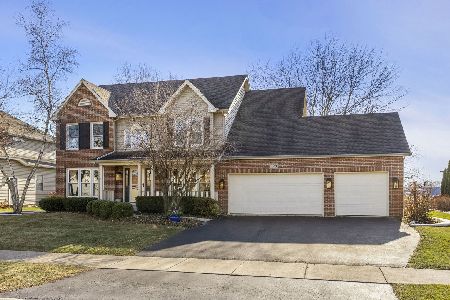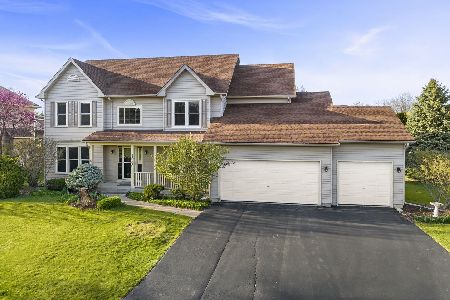1011 Napa Lane, Aurora, Illinois 60502
$385,000
|
Sold
|
|
| Status: | Closed |
| Sqft: | 2,370 |
| Cost/Sqft: | $162 |
| Beds: | 3 |
| Baths: | 3 |
| Year Built: | 1998 |
| Property Taxes: | $9,813 |
| Days On Market: | 1644 |
| Lot Size: | 0,26 |
Description
This lovely home sits in Batavia school and park district and has the most beautiful yard, backing to the Marmion Christmas tree farm. A 2-story foyer and solid hardwood floors greet you in the entry. Formal living and dining rooms can be versatile for a 2nd family room or entertaining spaces. Soaring ceilings and lots of bright sunny windows throughout. There is an eat-in kitchen with new vinyl plank floors, Quartz tops, new in 2018, birch cabinets and all appliances, new in 2016, that stay. The family room features a brick wood-burning fireplace with gas start and a wonderful bay window with plant ledge overlooking the lush back. There is a 1st floor office and 1st floor laundry room with upper cabinets, wash tub and the washer (new in 2020) and dryer (new in 2015) do stay. Upstairs features 3 nice-sized bedrooms, 2 have great walk-in closets. The master suite has a tray ceiling and a large private bath with newer shower doors, dual sinks and a soaker tub. A full unfinished basement is just waiting for your ideas for finishing or it's a great place for storage and hobbies. But wait until you see the backyard...a paver patio and the most beautiful perennial gardens are the perfect place to unwind. The home has been meticulously maintained and updated...The roof/gutters and furnace and CA were replaced in 2014, the sump pump was replaced in 2021 and has a battery back-up. The 3-car garage was built with an additional bump out for extended length. This home is 5 minutes from I-88 and great shopping. Hurry, this one won't last!
Property Specifics
| Single Family | |
| — | |
| Traditional | |
| 1998 | |
| Full | |
| — | |
| No | |
| 0.26 |
| Kane | |
| Vineyards | |
| 275 / Annual | |
| Other | |
| Public | |
| Public Sewer | |
| 11168906 | |
| 1235404002 |
Property History
| DATE: | EVENT: | PRICE: | SOURCE: |
|---|---|---|---|
| 23 Sep, 2021 | Sold | $385,000 | MRED MLS |
| 18 Aug, 2021 | Under contract | $385,000 | MRED MLS |
| — | Last price change | $400,000 | MRED MLS |
| 26 Jul, 2021 | Listed for sale | $400,000 | MRED MLS |
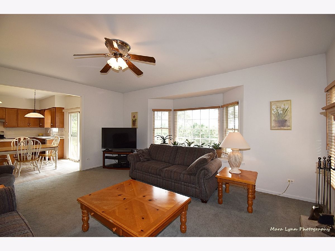
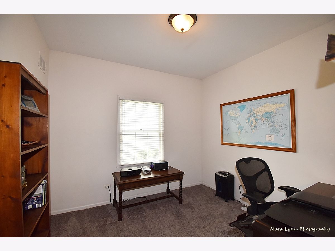
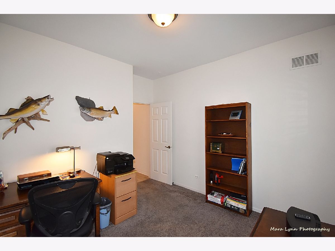
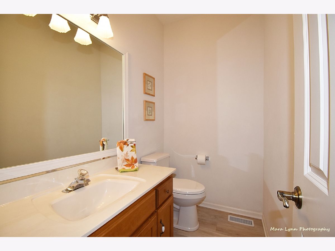
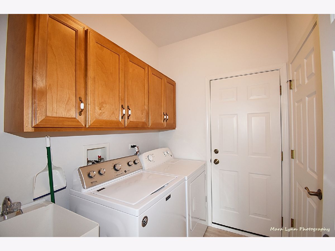
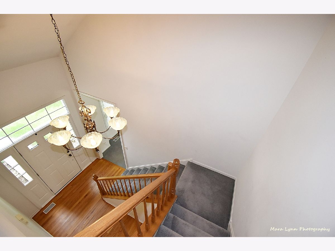
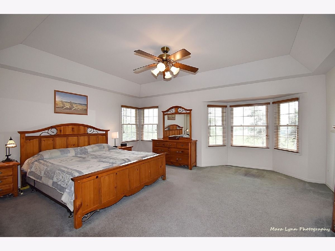
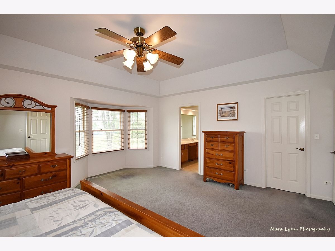
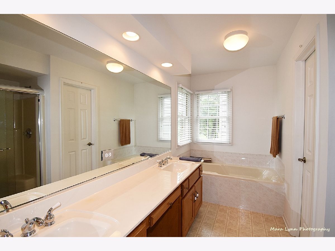
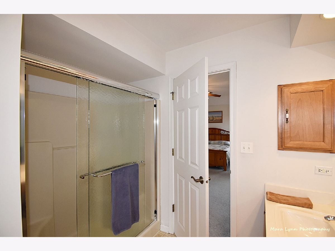
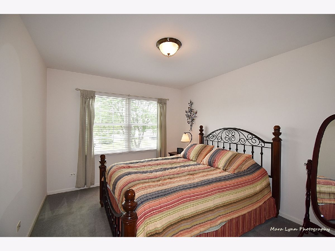
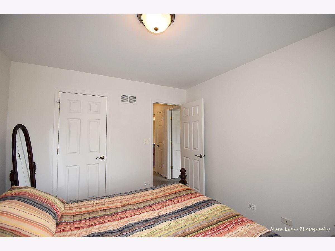
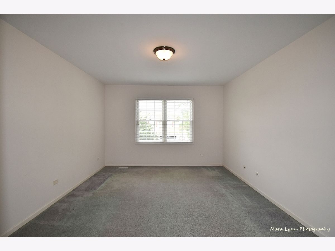
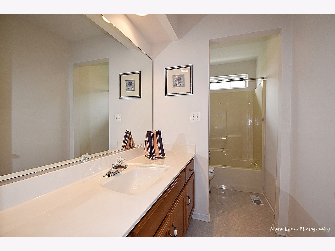
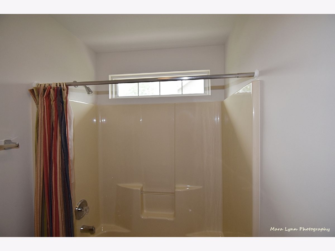
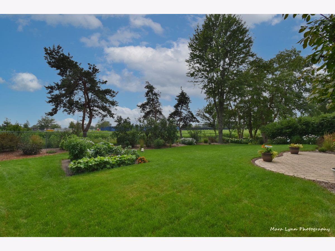
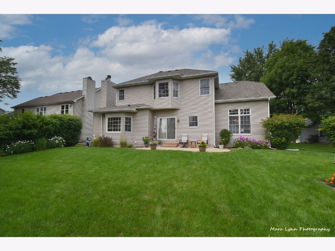
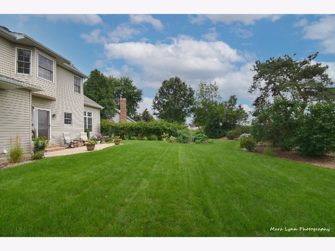
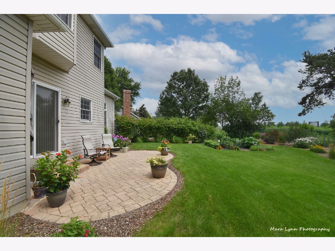
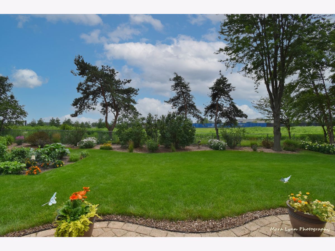
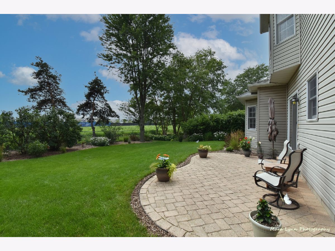
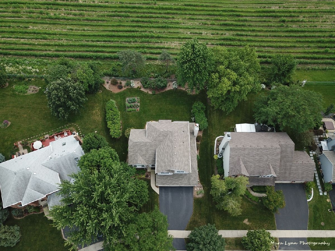
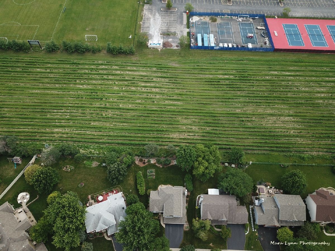
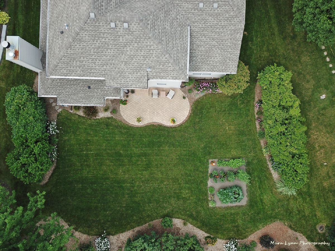
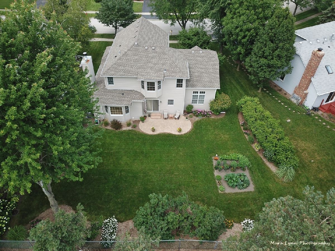
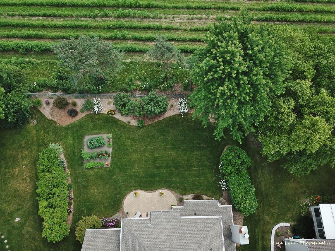
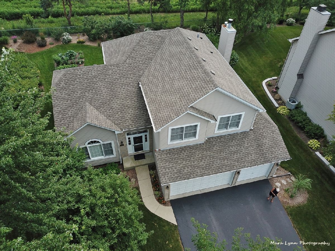
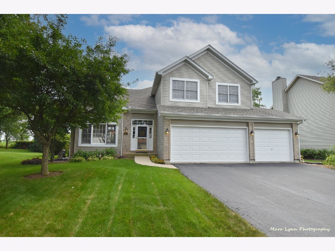
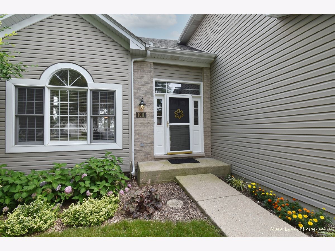
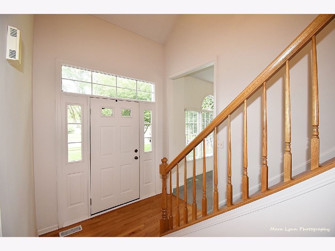
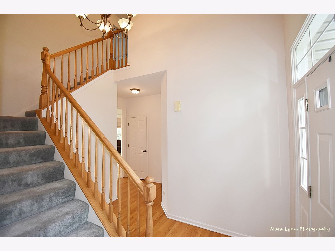
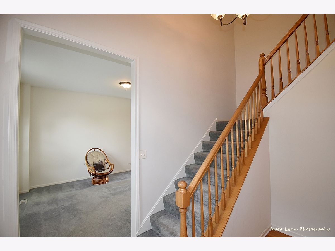
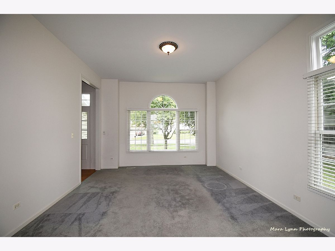
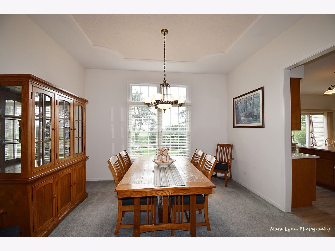
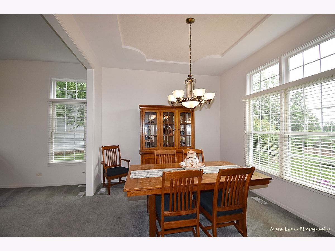
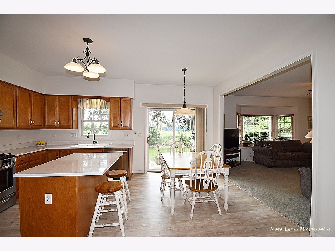
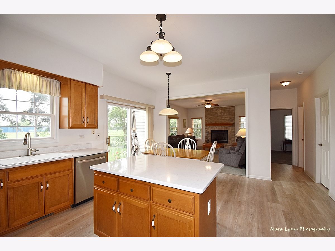
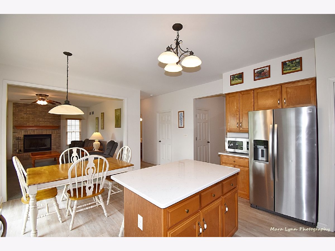
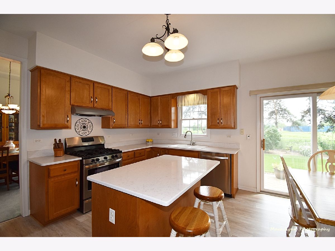
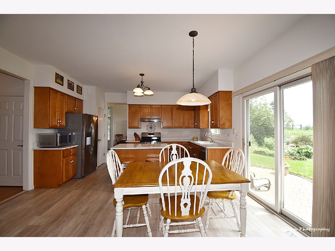
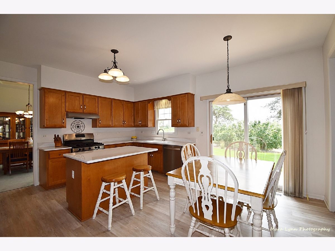
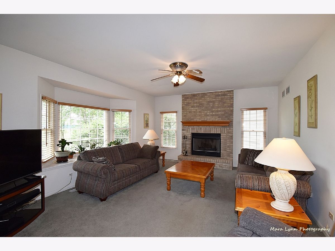
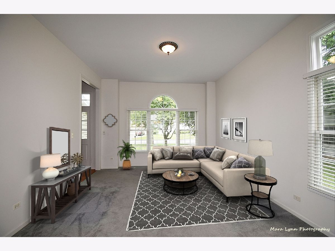
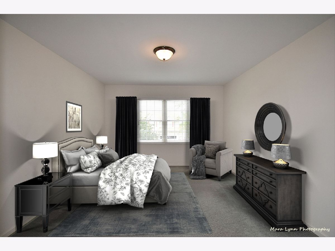
Room Specifics
Total Bedrooms: 3
Bedrooms Above Ground: 3
Bedrooms Below Ground: 0
Dimensions: —
Floor Type: Carpet
Dimensions: —
Floor Type: Carpet
Full Bathrooms: 3
Bathroom Amenities: Separate Shower,Double Sink,Soaking Tub
Bathroom in Basement: 0
Rooms: Office,Eating Area
Basement Description: Unfinished,Bathroom Rough-In
Other Specifics
| 3 | |
| Concrete Perimeter | |
| Asphalt | |
| Brick Paver Patio | |
| — | |
| 73X130X102X137 | |
| Full | |
| Full | |
| First Floor Laundry | |
| Range, Microwave, Dishwasher, Refrigerator, Washer, Dryer | |
| Not in DB | |
| — | |
| — | |
| — | |
| Wood Burning, Gas Starter |
Tax History
| Year | Property Taxes |
|---|---|
| 2021 | $9,813 |
Contact Agent
Nearby Similar Homes
Nearby Sold Comparables
Contact Agent
Listing Provided By
REMAX Excels


