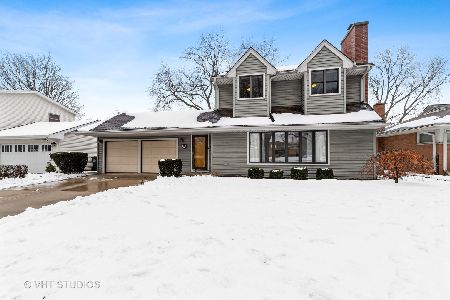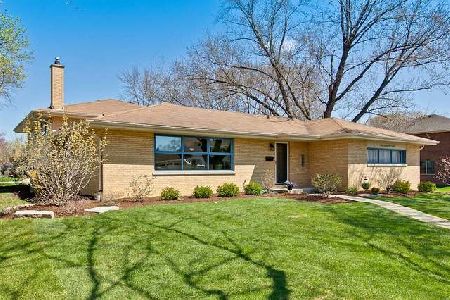1011 Pendleton Place, Mount Prospect, Illinois 60056
$510,000
|
Sold
|
|
| Status: | Closed |
| Sqft: | 1,800 |
| Cost/Sqft: | $277 |
| Beds: | 3 |
| Baths: | 2 |
| Year Built: | 1955 |
| Property Taxes: | $8,644 |
| Days On Market: | 220 |
| Lot Size: | 0,00 |
Description
Welcome to this inviting and well-maintained residence, ideally situated on a vibrant block just north of the Mt. Prospect Golf Course. This home combines comfort, style, and convenience in a sought-after location. Step inside through the welcoming entry hall and discover an open-concept layout featuring a spacious, family-friendly living room with a stunning fireplace and beautifully refinished hardwood floors. The separate dining room is perfect for entertaining, and the kitchen offers ample cabinet space along with views of the expansive, partially fenced backyard-ideal for relaxing or outdoor gatherings. The home features three generously sized bedrooms and a newly remodeled full bathroom with a stylish double-sink vanity. A finished basement adds valuable living and recreational space. Enjoy the unbeatable location-just a short walk to vibrant downtown Mt. Prospect, the Metra station, and the golf course clubhouse. Located within the highly regarded school districts for Lions Park Elementary, Lincoln Middle School, and Prospect High School. Don't miss this opportunity to own a charming home in one of Mt. Prospect's most welcoming communities!
Property Specifics
| Single Family | |
| — | |
| — | |
| 1955 | |
| — | |
| — | |
| No | |
| — |
| Cook | |
| — | |
| — / Not Applicable | |
| — | |
| — | |
| — | |
| 12392924 | |
| 08111060240000 |
Nearby Schools
| NAME: | DISTRICT: | DISTANCE: | |
|---|---|---|---|
|
Grade School
Lions Park Elementary School |
57 | — | |
|
High School
Prospect High School |
214 | Not in DB | |
Property History
| DATE: | EVENT: | PRICE: | SOURCE: |
|---|---|---|---|
| 10 Jul, 2025 | Sold | $510,000 | MRED MLS |
| 16 Jun, 2025 | Under contract | $499,000 | MRED MLS |
| 13 Jun, 2025 | Listed for sale | $499,000 | MRED MLS |
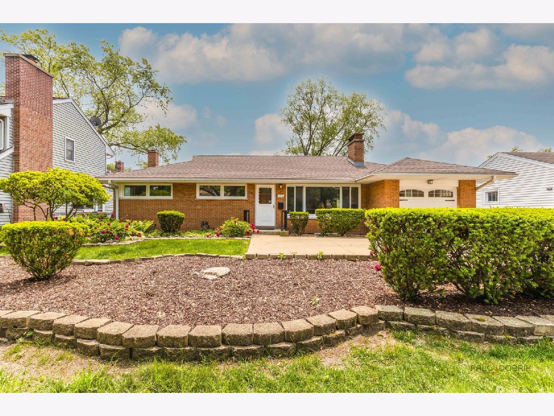
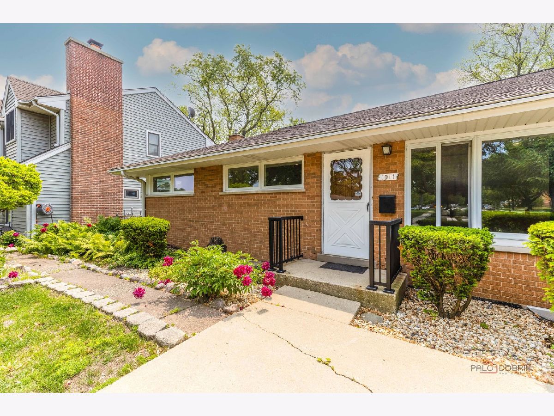
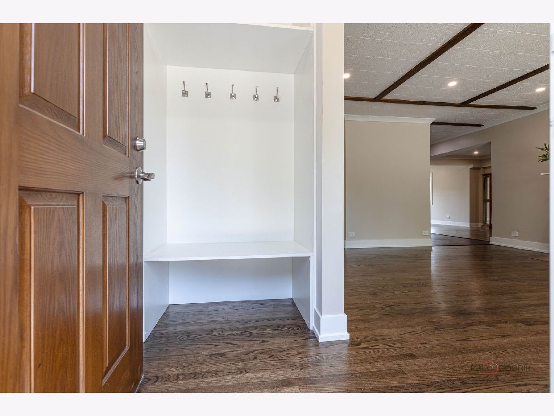
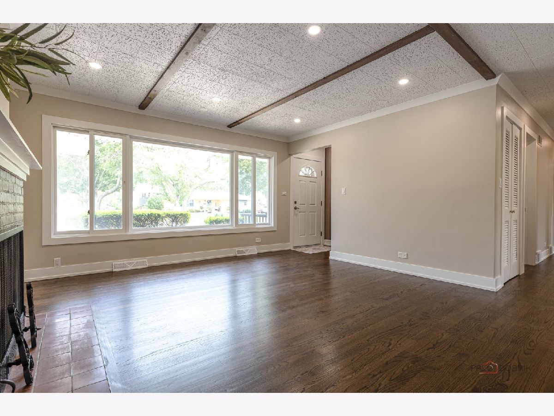
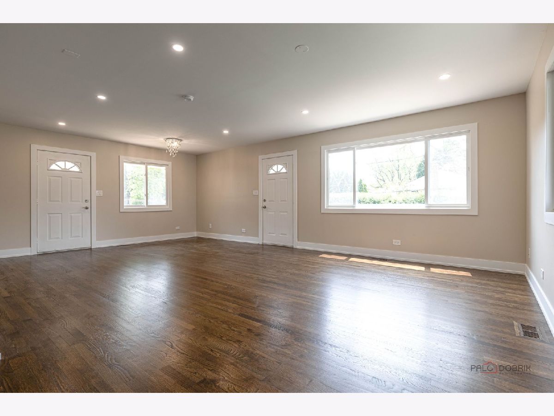
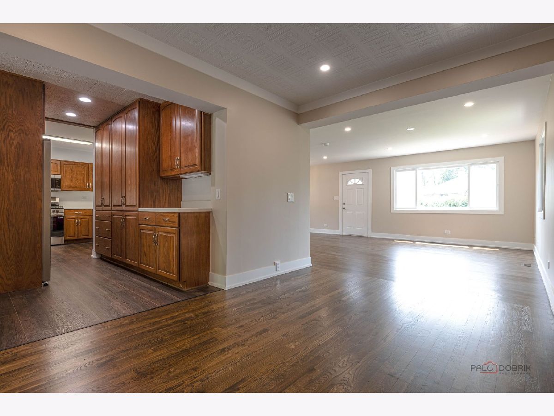
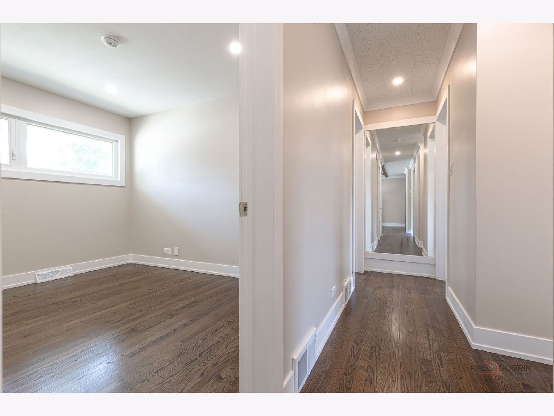
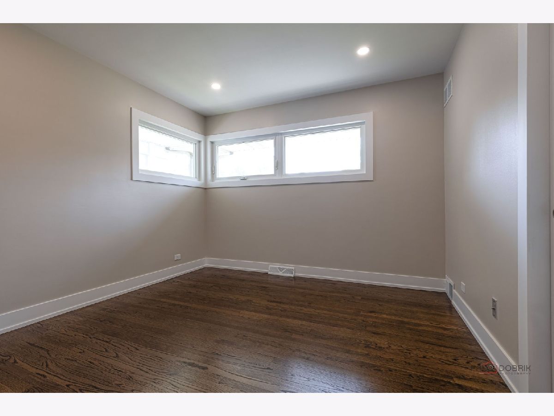

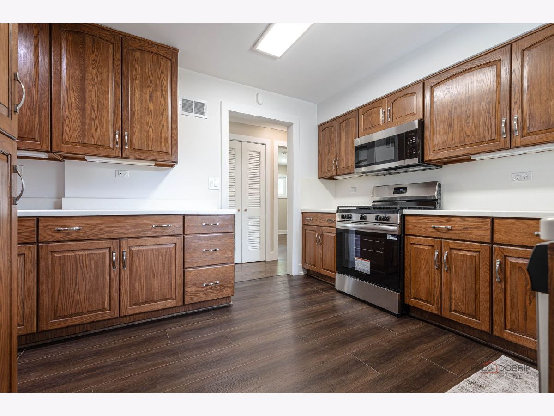
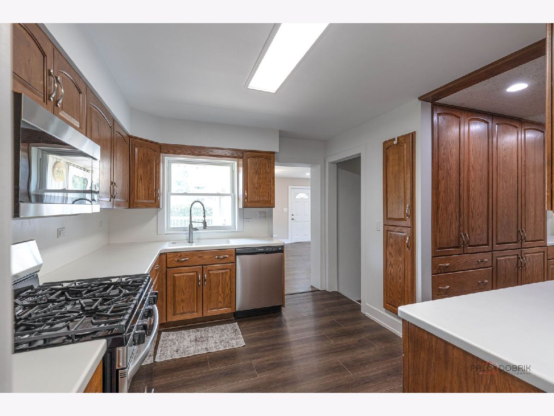
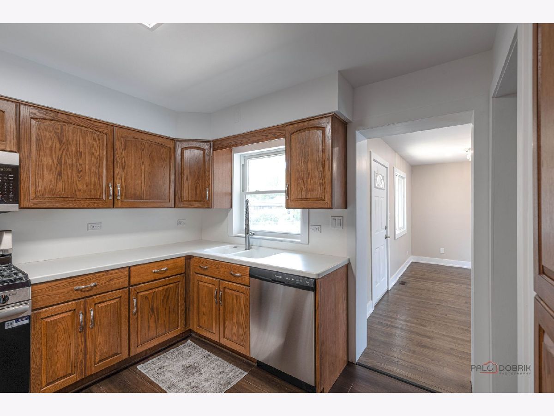
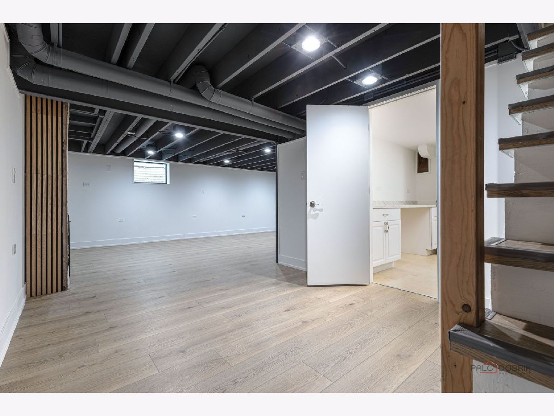

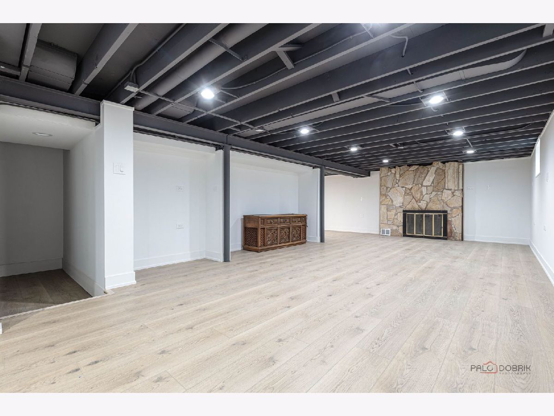
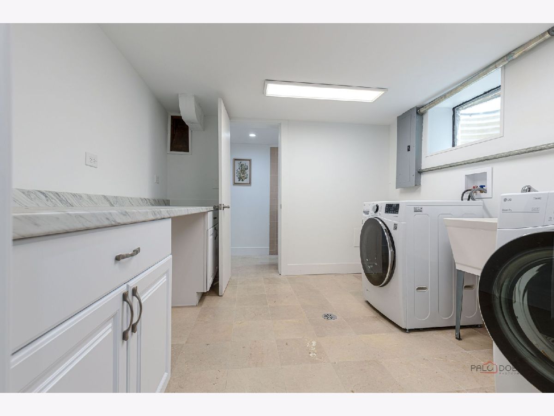
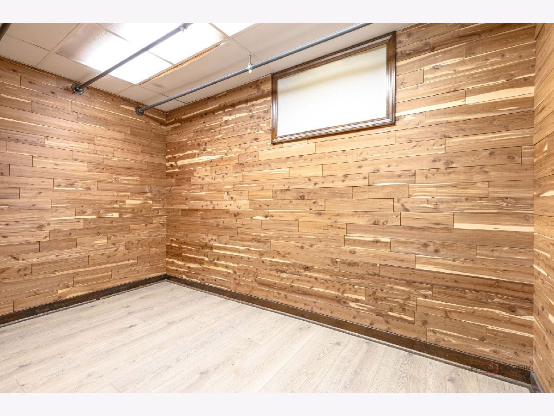


Room Specifics
Total Bedrooms: 3
Bedrooms Above Ground: 3
Bedrooms Below Ground: 0
Dimensions: —
Floor Type: —
Dimensions: —
Floor Type: —
Full Bathrooms: 2
Bathroom Amenities: —
Bathroom in Basement: 1
Rooms: —
Basement Description: —
Other Specifics
| 1 | |
| — | |
| — | |
| — | |
| — | |
| 65X133 | |
| — | |
| — | |
| — | |
| — | |
| Not in DB | |
| — | |
| — | |
| — | |
| — |
Tax History
| Year | Property Taxes |
|---|---|
| 2025 | $8,644 |
Contact Agent
Nearby Similar Homes
Nearby Sold Comparables
Contact Agent
Listing Provided By
Stella Premier Realty





