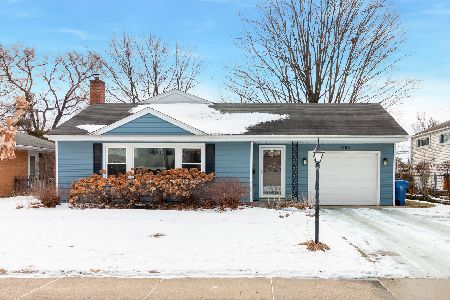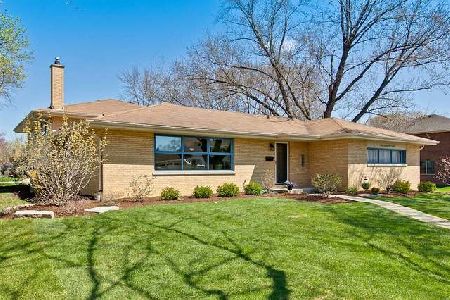1009 Pendleton Place, Mount Prospect, Illinois 60056
$392,000
|
Sold
|
|
| Status: | Closed |
| Sqft: | 2,704 |
| Cost/Sqft: | $148 |
| Beds: | 4 |
| Baths: | 3 |
| Year Built: | 1956 |
| Property Taxes: | $9,439 |
| Days On Market: | 2196 |
| Lot Size: | 0,19 |
Description
Frank Lloyd Wright made the split level home famous and there is a reason why - its form and function coming together. This expanded and deceivingly spacious house is ready for you to make it your own home and in keeping with elements of mid-century modern design. Gracious Foyer leads into the Living Room featuring an elegant fireplace, built-ins, huge windows overlooking the front yard and adjacent to the Dining Room with timeless built-ins. Recently updated Kitchen with loads of counter & cabinet space, flower box window perfect for herb growing, Thermador oven & range, under cabinet lighting, pantry closet with pull out drawers & access to the side yard. Fantastic Great Room in the lower level with newer luxury vinyl flooring is ideal for large gatherings. Master Suite with two walk-in-closets! Three additional bedrooms with two full baths and a loft complete the sleeping areas. Other highlights include: skylights, two car garage, Powder Room, tons of storage, hardwood floors , newer washer/dryer, dishwasher, microwave, windows, Leaf Guard Gutters & huge backyard. Just blocks to Metra, schools, parks, golf, shopping & dining.
Property Specifics
| Single Family | |
| — | |
| Quad Level | |
| 1956 | |
| English | |
| — | |
| No | |
| 0.19 |
| Cook | |
| — | |
| — / Not Applicable | |
| None | |
| Public | |
| Public Sewer | |
| 10673001 | |
| 08111060250000 |
Nearby Schools
| NAME: | DISTRICT: | DISTANCE: | |
|---|---|---|---|
|
Grade School
Lions Park Elementary School |
57 | — | |
|
Middle School
Lincoln Junior High School |
57 | Not in DB | |
|
High School
Prospect High School |
214 | Not in DB | |
Property History
| DATE: | EVENT: | PRICE: | SOURCE: |
|---|---|---|---|
| 15 May, 2020 | Sold | $392,000 | MRED MLS |
| 19 Mar, 2020 | Under contract | $399,000 | MRED MLS |
| 16 Jan, 2020 | Listed for sale | $399,000 | MRED MLS |
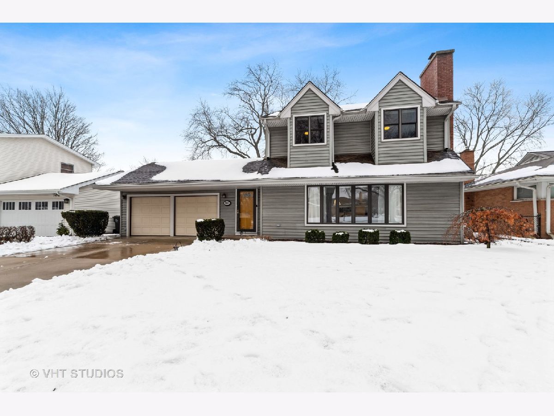
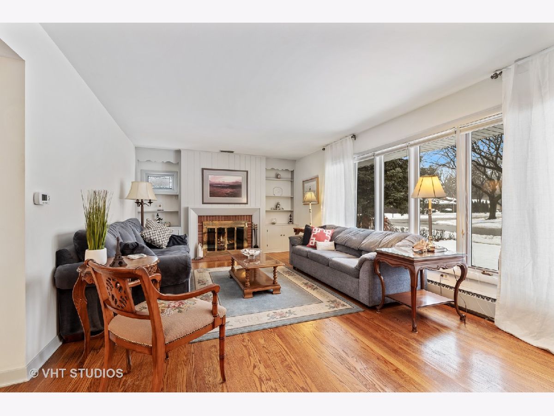
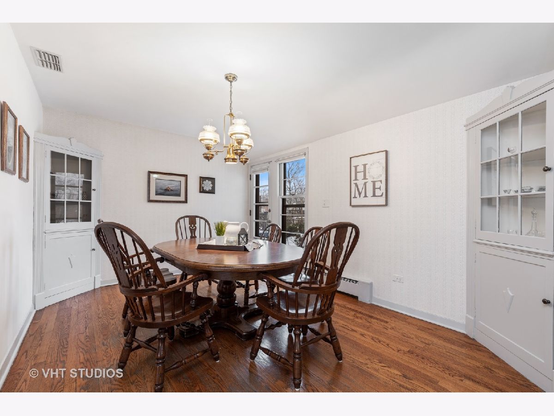
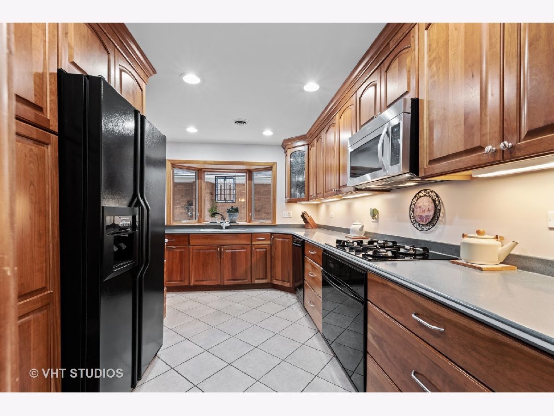
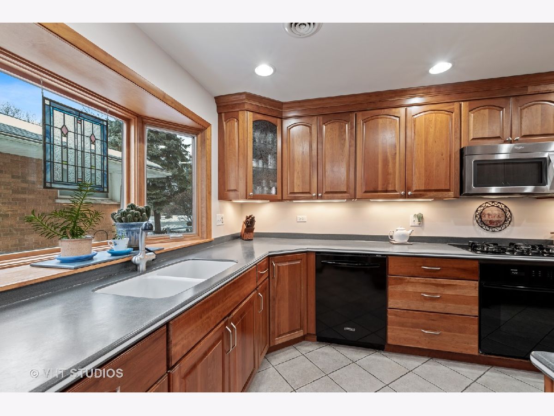
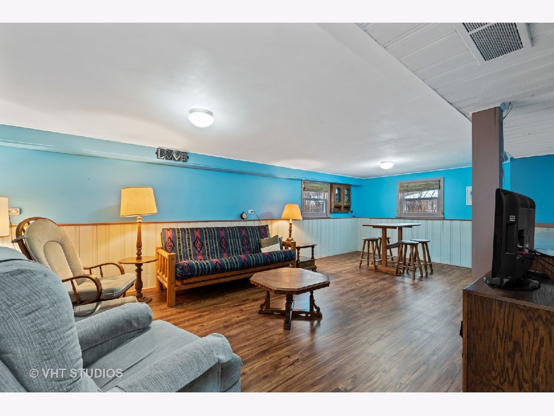
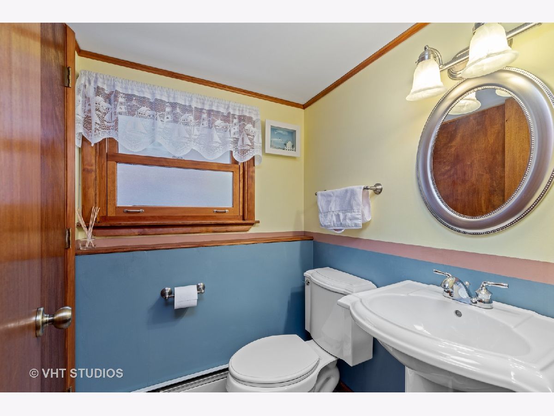
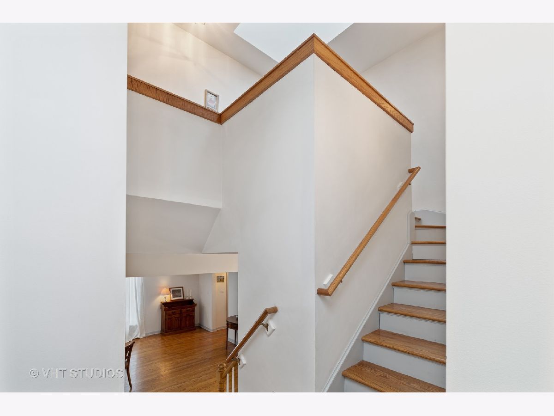
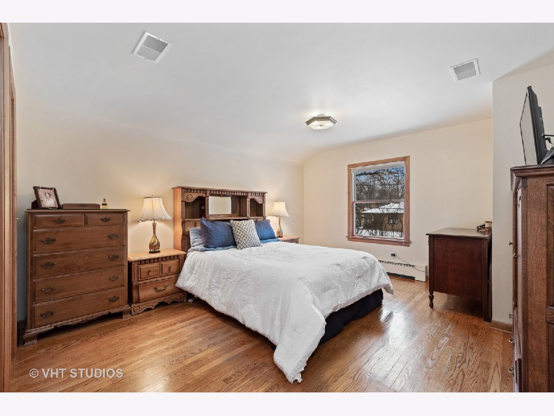
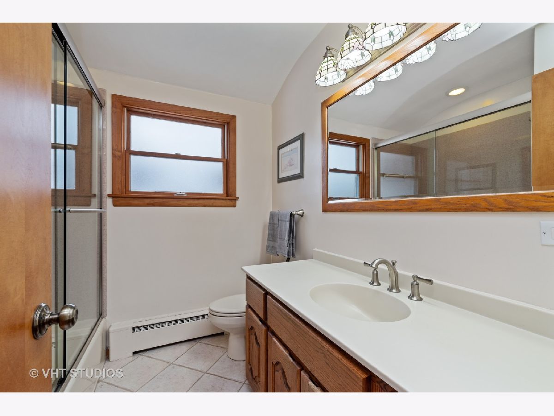
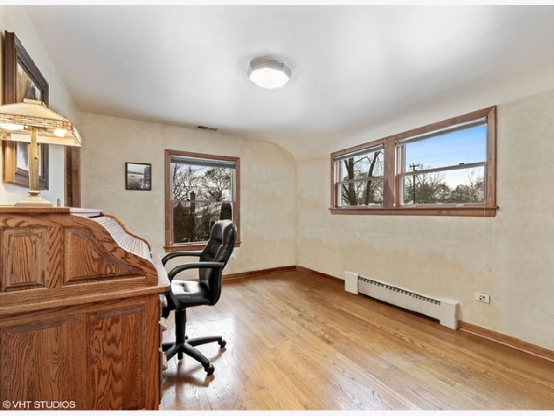
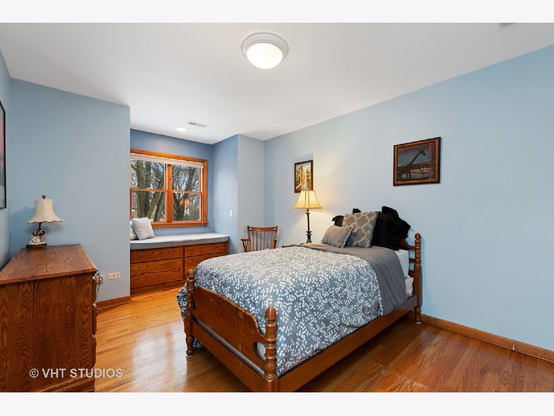
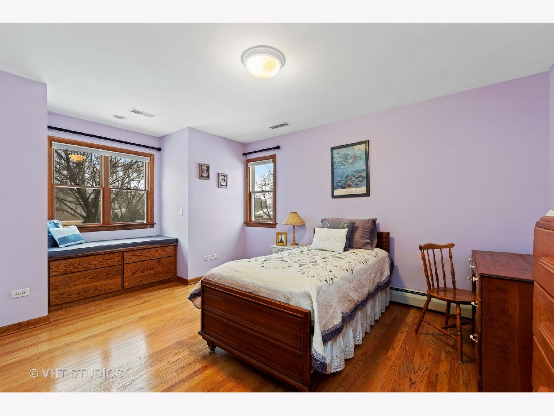
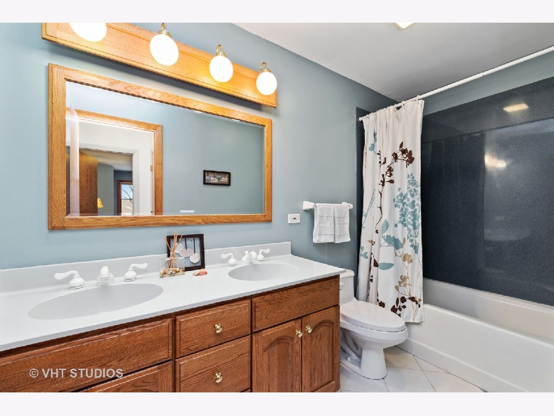
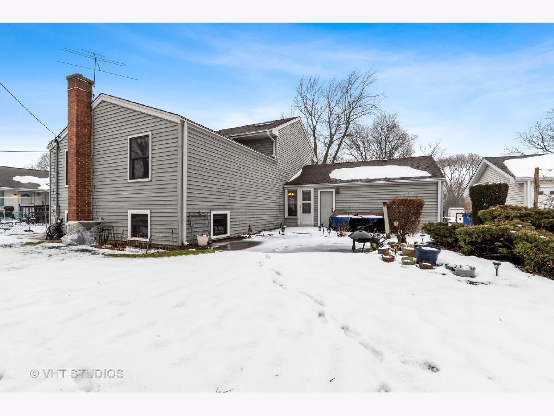
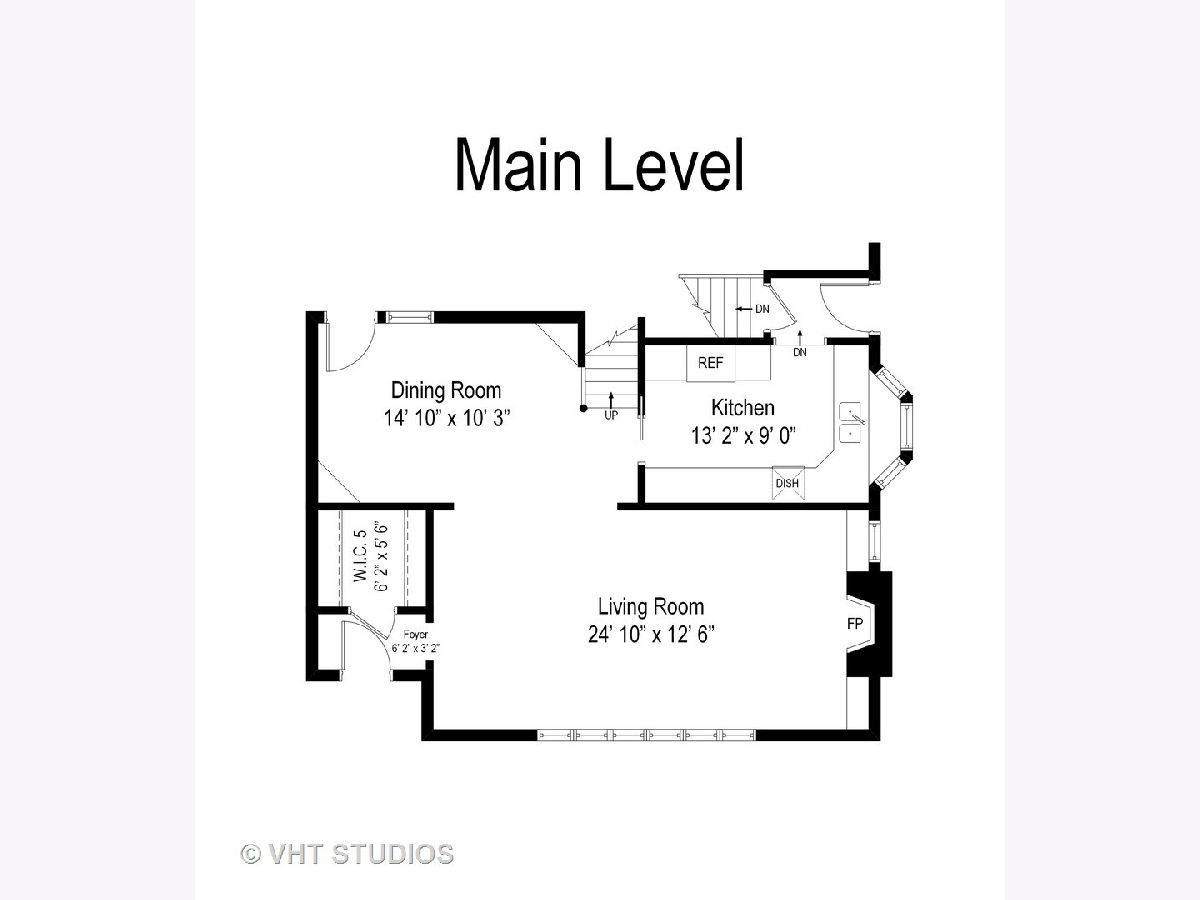
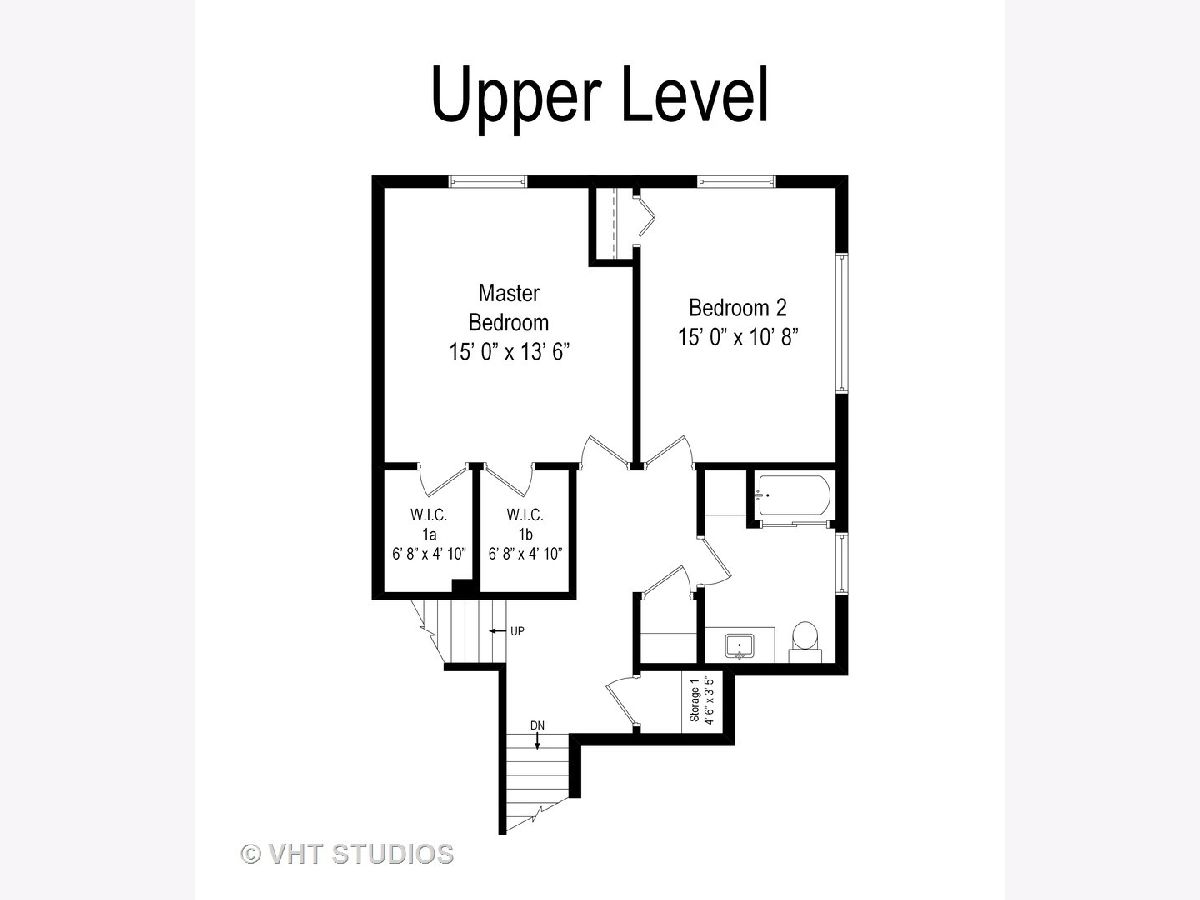
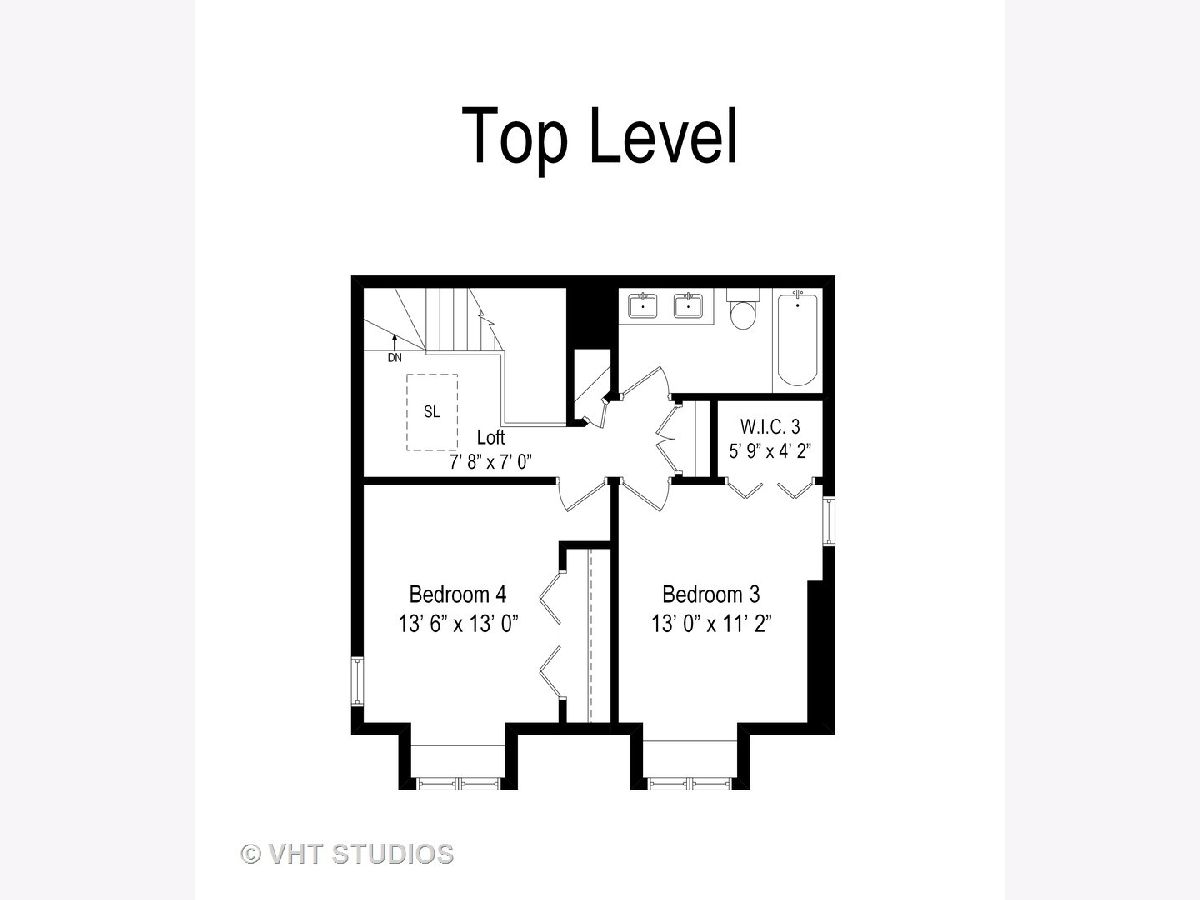
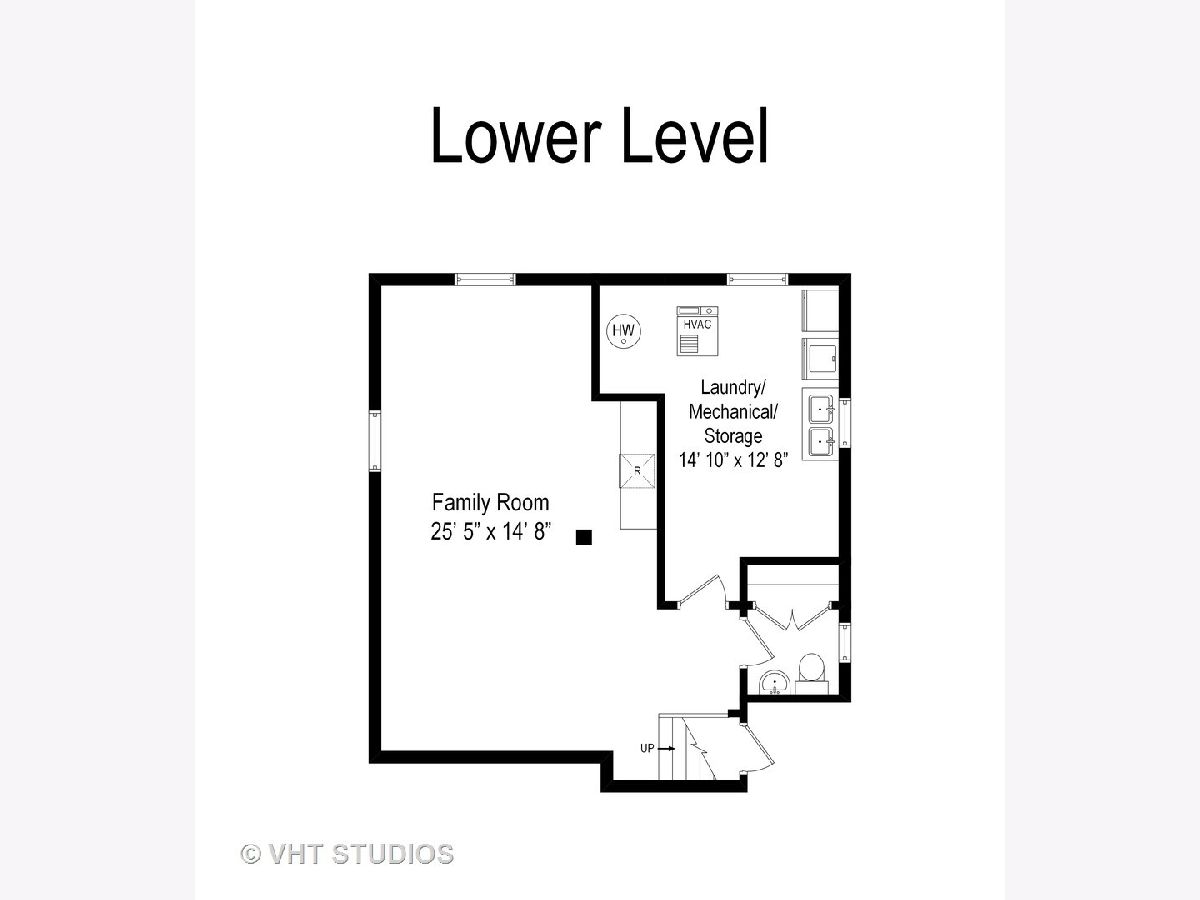
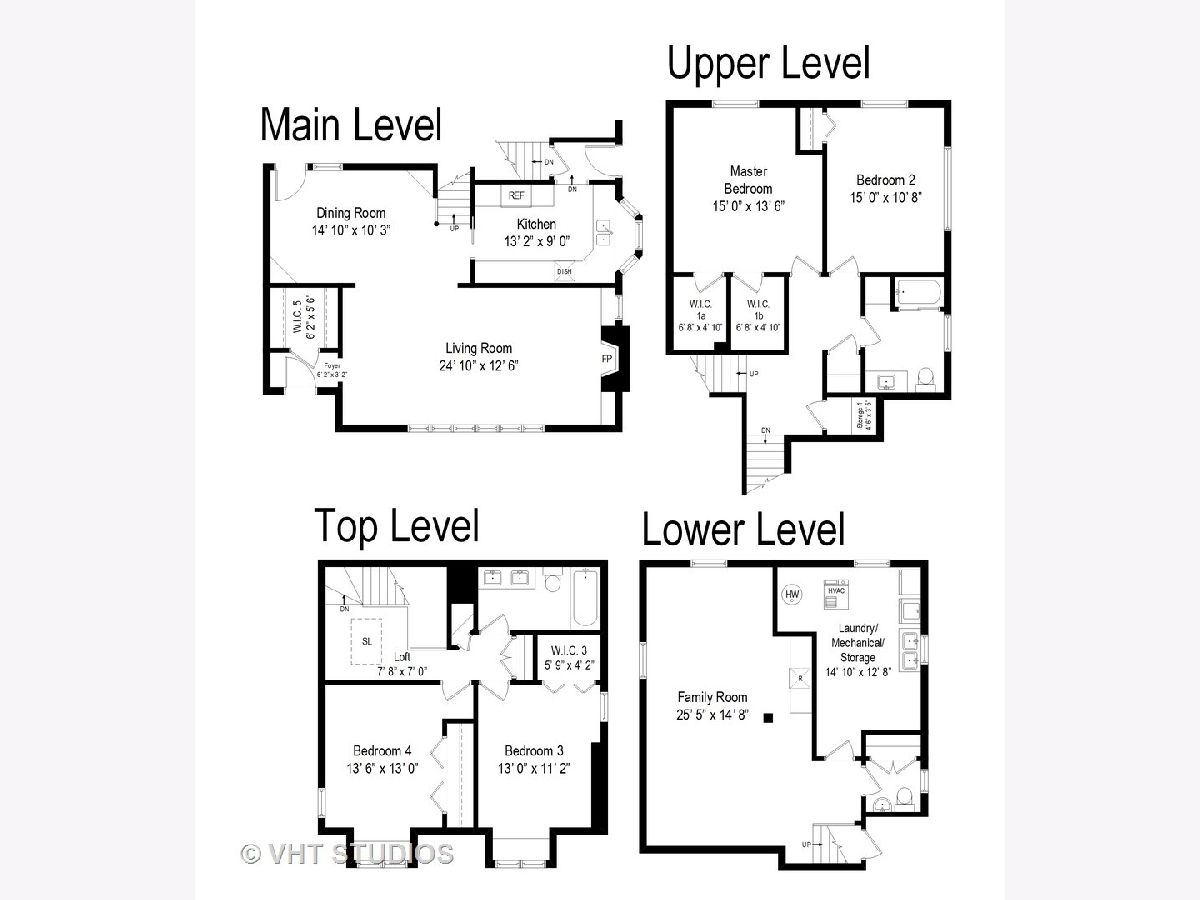
Room Specifics
Total Bedrooms: 4
Bedrooms Above Ground: 4
Bedrooms Below Ground: 0
Dimensions: —
Floor Type: Hardwood
Dimensions: —
Floor Type: Hardwood
Dimensions: —
Floor Type: Hardwood
Full Bathrooms: 3
Bathroom Amenities: —
Bathroom in Basement: 1
Rooms: Loft,Walk In Closet
Basement Description: Finished
Other Specifics
| 2 | |
| — | |
| Concrete | |
| — | |
| — | |
| 65X123 | |
| — | |
| — | |
| Skylight(s), Hardwood Floors, Built-in Features, Walk-In Closet(s) | |
| Microwave, Dishwasher, Refrigerator, Washer, Dryer, Cooktop, Built-In Oven | |
| Not in DB | |
| Park, Sidewalks, Street Paved | |
| — | |
| — | |
| — |
Tax History
| Year | Property Taxes |
|---|---|
| 2020 | $9,439 |
Contact Agent
Nearby Similar Homes
Nearby Sold Comparables
Contact Agent
Listing Provided By
@properties





