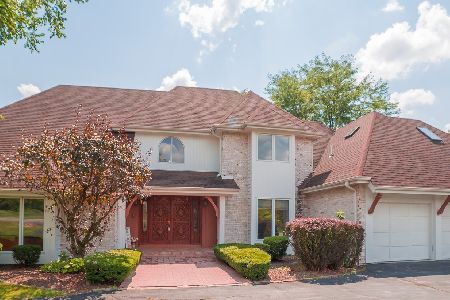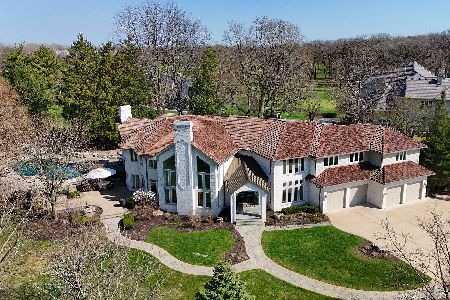1011 Prestwick Drive, Frankfort, Illinois 60423
$465,000
|
Sold
|
|
| Status: | Closed |
| Sqft: | 3,426 |
| Cost/Sqft: | $146 |
| Beds: | 4 |
| Baths: | 3 |
| Year Built: | 1981 |
| Property Taxes: | $11,929 |
| Days On Market: | 806 |
| Lot Size: | 0,67 |
Description
One of a kind 4 bedroom custom home located on an oversized lot backing to the 11th hole on beautiful Prestwick Golf Course! Features include beautiful entry with atrium and soaring beam ceilings into the living room with floor to ceiling brick fireplace and 3 panel oversized windows! Formal dining room with (3) panel oversized windows! Amazing family room with beamed cathedral knotty ceiling , floor to ceiling stone fireplace, wet bar, wall of windows and service door to the yard! Kitchen includes center island, triple sink and walk in pantry! Double door entry into the primary bedroom with beamed vaulted ceiling, floor to ceiling brick fireplace, dual walk in closets, large paneled windows and slider door leading out to the balcony! Primary bath has an oversized shower with tile floor, granite counter with dual sinks and separate tub! Lower level includes 3 bedrooms all with slider glass doors to outside plus a hallway full bath! Sub (English) basement includes a huge recreation area, huge laundry room and plumbing for a bath! 4 stair, 2 water heaters, water softener and a humidifier. Main level powder room! Attached 3.5 car garage with service door! Beautiful grounds includes oversized patios, deck and balconies! Amazing views! Sprinkler system with dedicated independent well! Walk to pool, club house, tennis courts (For Members). School district 157C and Lincoln-Way East High School! Close to expressways!
Property Specifics
| Single Family | |
| — | |
| — | |
| 1981 | |
| — | |
| — | |
| No | |
| 0.67 |
| Will | |
| Prestwick | |
| 125 / Voluntary | |
| — | |
| — | |
| — | |
| 11894398 | |
| 1909252060070000 |
Property History
| DATE: | EVENT: | PRICE: | SOURCE: |
|---|---|---|---|
| 20 Mar, 2024 | Sold | $465,000 | MRED MLS |
| 10 Jan, 2024 | Under contract | $499,000 | MRED MLS |
| 2 Nov, 2023 | Listed for sale | $499,000 | MRED MLS |
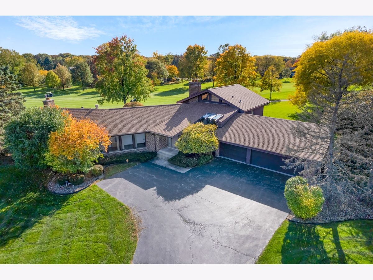
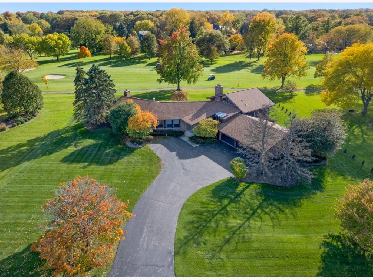
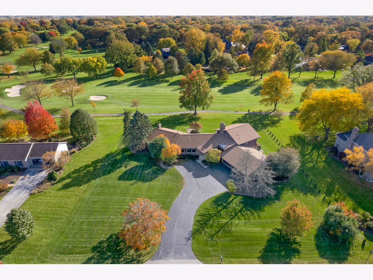
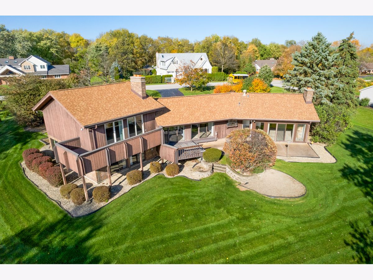
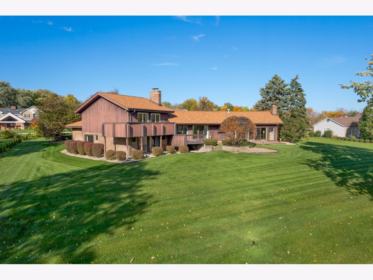
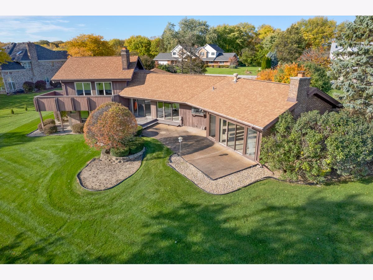
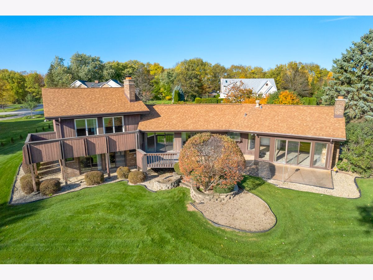
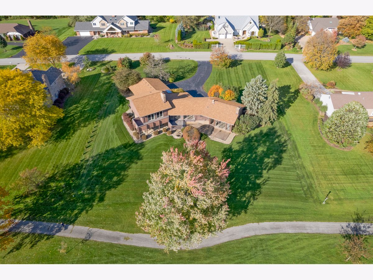
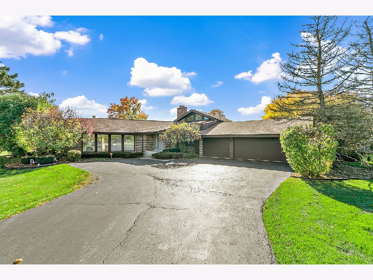
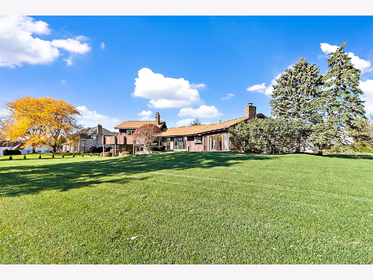
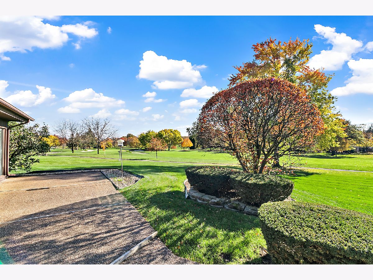
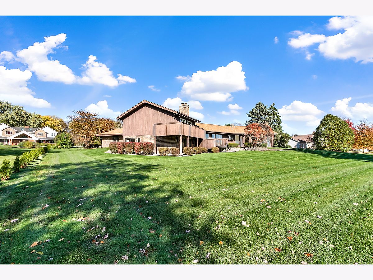
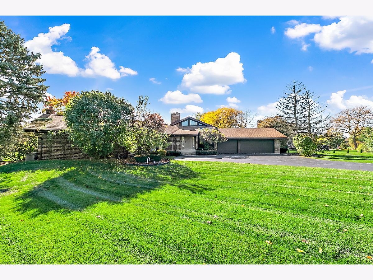
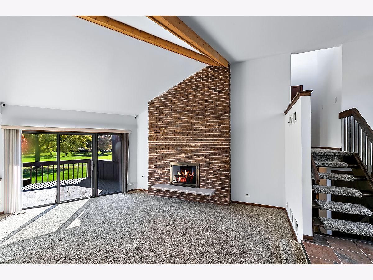
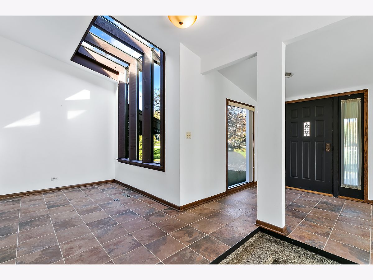
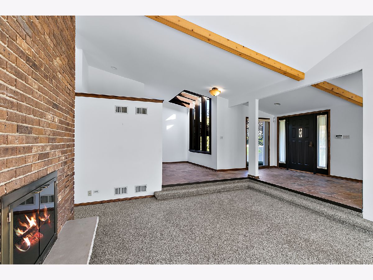
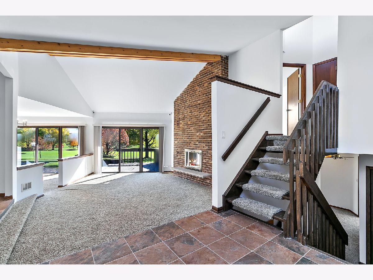
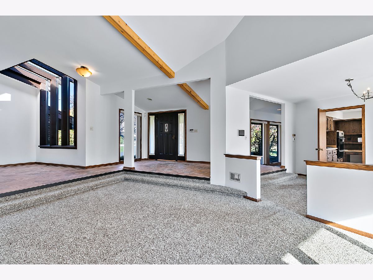
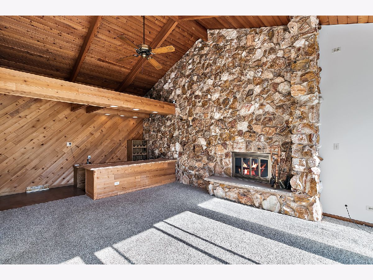
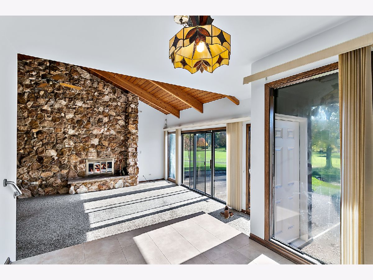
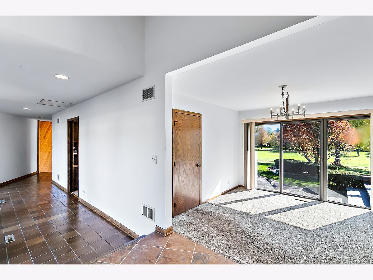
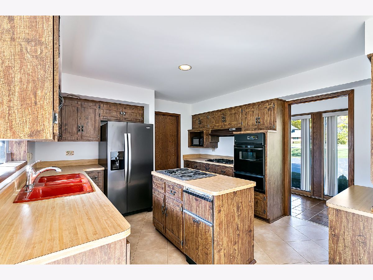
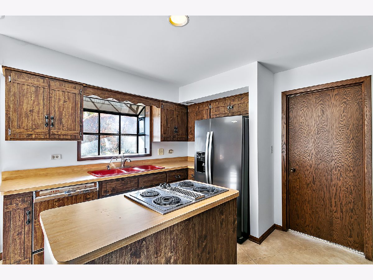
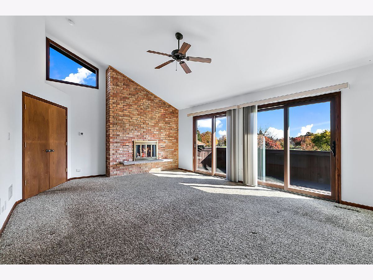
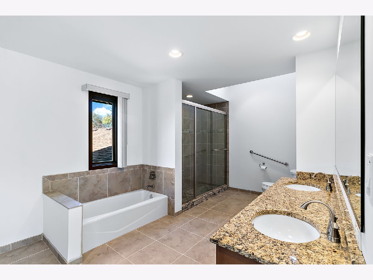
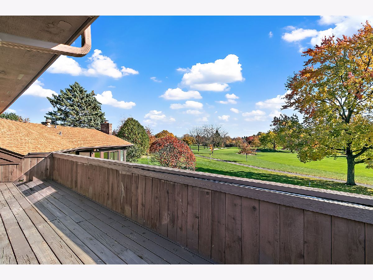
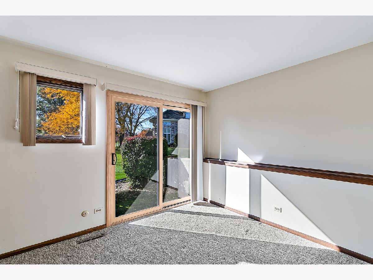
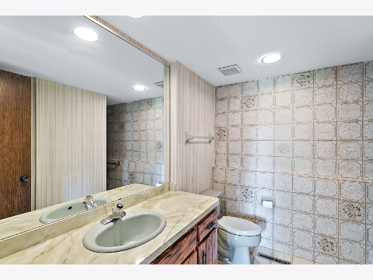
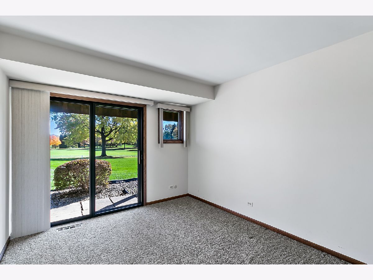
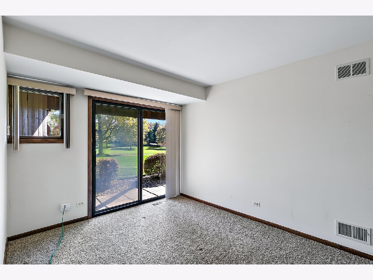
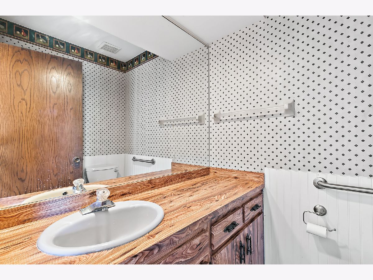
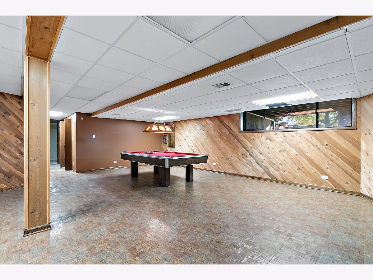
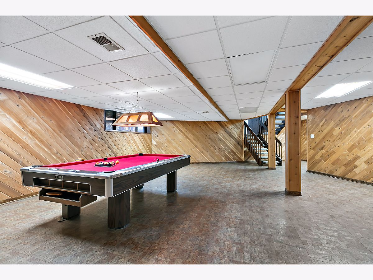
Room Specifics
Total Bedrooms: 4
Bedrooms Above Ground: 4
Bedrooms Below Ground: 0
Dimensions: —
Floor Type: —
Dimensions: —
Floor Type: —
Dimensions: —
Floor Type: —
Full Bathrooms: 3
Bathroom Amenities: Separate Shower,Double Sink
Bathroom in Basement: 0
Rooms: —
Basement Description: Finished,Sub-Basement,Bathroom Rough-In
Other Specifics
| 3.5 | |
| — | |
| Asphalt | |
| — | |
| — | |
| 67X96X186X160X184 | |
| — | |
| — | |
| — | |
| — | |
| Not in DB | |
| — | |
| — | |
| — | |
| — |
Tax History
| Year | Property Taxes |
|---|---|
| 2024 | $11,929 |
Contact Agent
Nearby Similar Homes
Nearby Sold Comparables
Contact Agent
Listing Provided By
Murphy Real Estate Group


