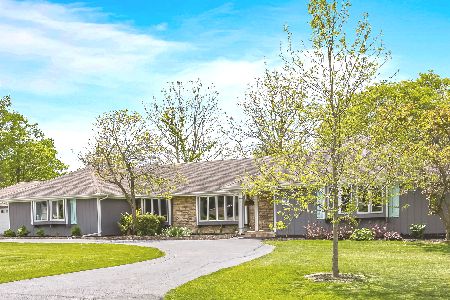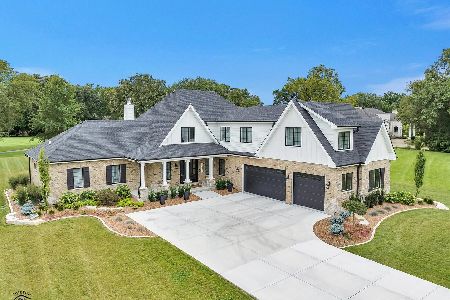1007 Prestwick Drive, Frankfort, Illinois 60423
$630,000
|
Sold
|
|
| Status: | Closed |
| Sqft: | 5,253 |
| Cost/Sqft: | $116 |
| Beds: | 6 |
| Baths: | 6 |
| Year Built: | 1988 |
| Property Taxes: | $14,386 |
| Days On Market: | 1659 |
| Lot Size: | 0,63 |
Description
This majestic home sits on the Prestwick Country Club. It's amazing lot and floor plan are simply incomparable. You will not find a home this large at this price point. All you need to do is bring your design style and you will have an enormous amount of equity. The home boasts 6 bedrooms, 6 baths which includes both first and second floor owner's suites and a second floor bonus room that can be used as you decide. The entire second floor has brand new carpeting and the entire house has been painted. The entryway includes granite flooring, a custom wood carved door and an amazing chandelier. The fully finished basement includes Italian marble flooring, a full kitchen, a gas fireplace, cedar closet and another full bathroom. Schedule your tour to see all of the additional features for yourself.
Property Specifics
| Single Family | |
| — | |
| — | |
| 1988 | |
| Full | |
| — | |
| No | |
| 0.63 |
| Will | |
| — | |
| 0 / Not Applicable | |
| None | |
| Lake Michigan | |
| Public Sewer | |
| 11144116 | |
| 1909252060050000 |
Property History
| DATE: | EVENT: | PRICE: | SOURCE: |
|---|---|---|---|
| 14 Feb, 2022 | Sold | $630,000 | MRED MLS |
| 17 Jan, 2022 | Under contract | $610,000 | MRED MLS |
| — | Last price change | $625,000 | MRED MLS |
| 3 Jul, 2021 | Listed for sale | $749,000 | MRED MLS |
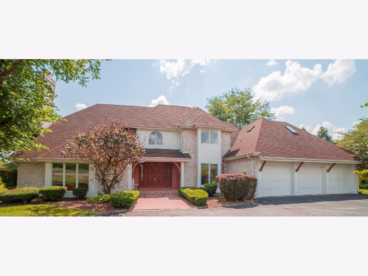
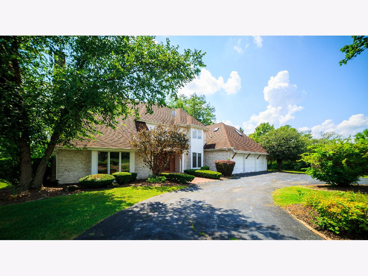
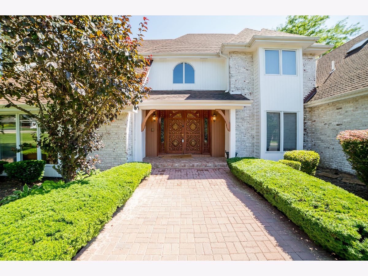
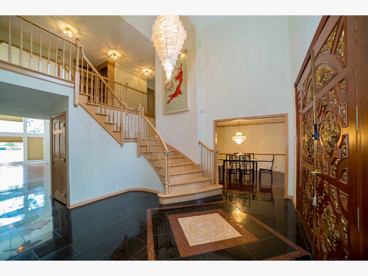
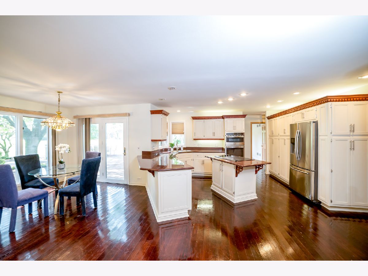
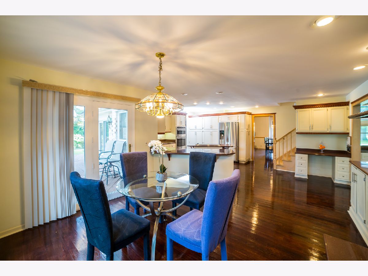
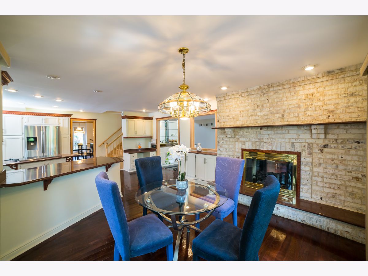
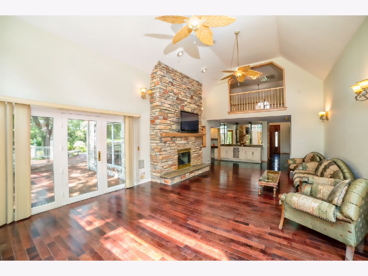
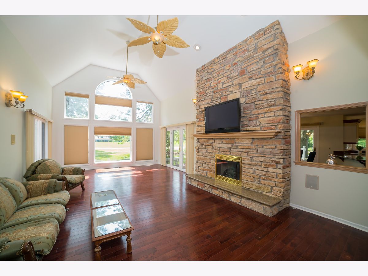
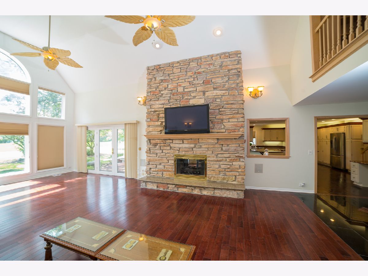
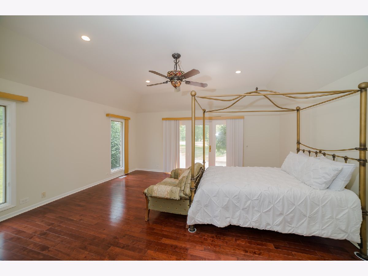
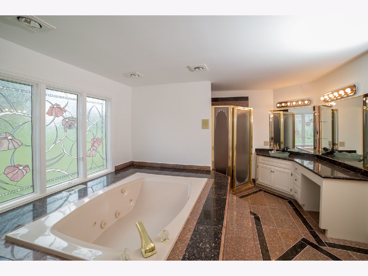
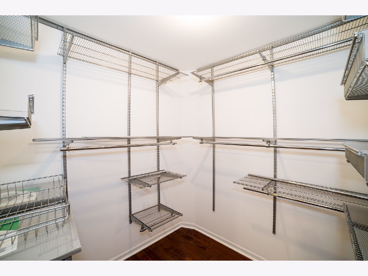
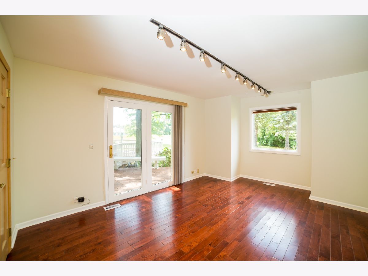
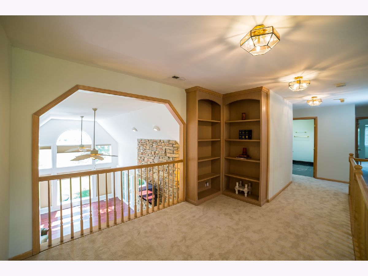
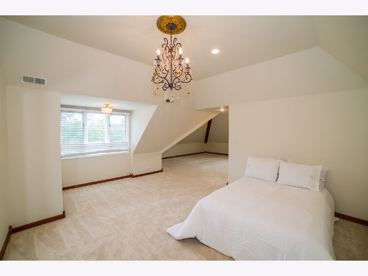
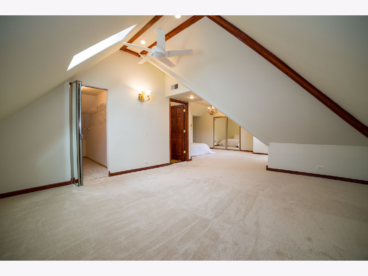
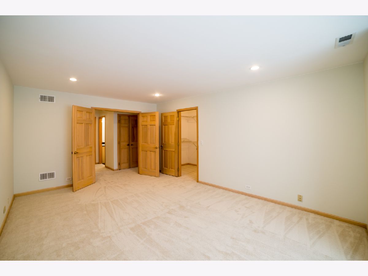
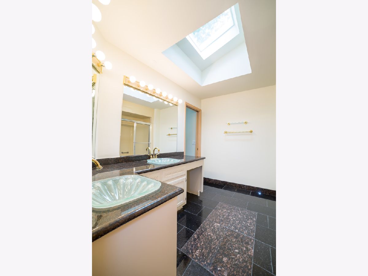
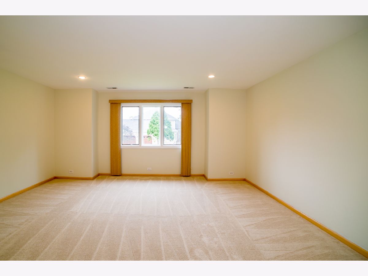
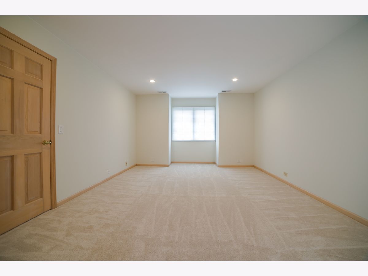
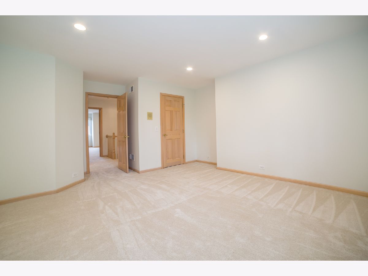
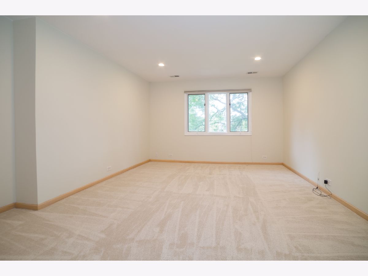
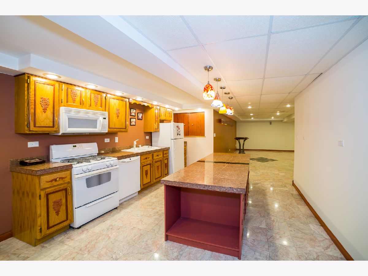
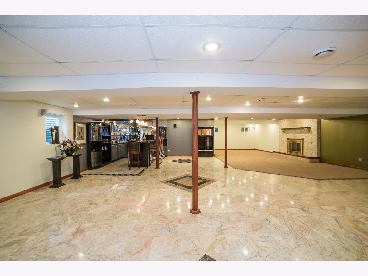
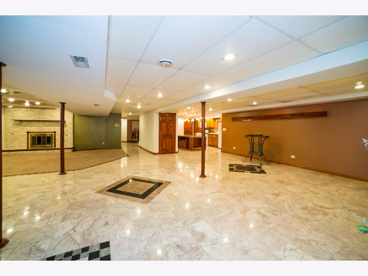
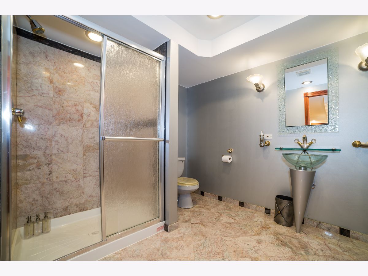
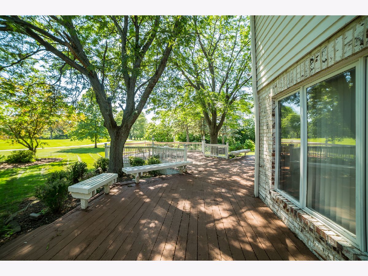
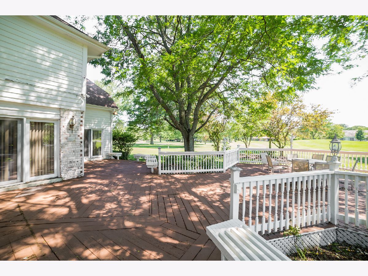
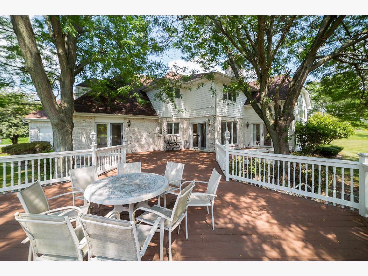
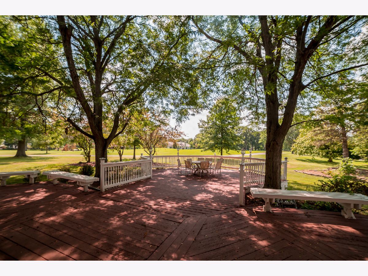
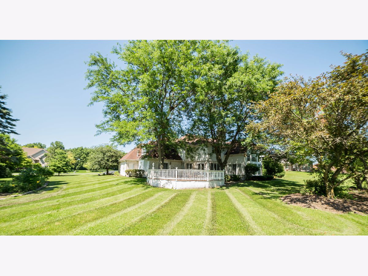
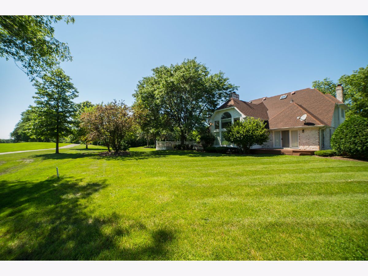
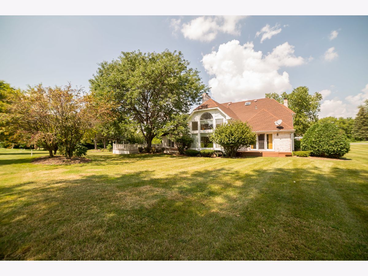
Room Specifics
Total Bedrooms: 6
Bedrooms Above Ground: 6
Bedrooms Below Ground: 0
Dimensions: —
Floor Type: Wood Laminate
Dimensions: —
Floor Type: Carpet
Dimensions: —
Floor Type: Carpet
Dimensions: —
Floor Type: —
Dimensions: —
Floor Type: —
Full Bathrooms: 6
Bathroom Amenities: Whirlpool,Separate Shower,Double Sink,Garden Tub
Bathroom in Basement: 1
Rooms: Bedroom 5,Bedroom 6,Sitting Room,Kitchen
Basement Description: Finished,Egress Window,Rec/Family Area,Storage Space
Other Specifics
| 3 | |
| — | |
| Concrete,Circular | |
| — | |
| — | |
| 228 X175 | |
| — | |
| Full | |
| Vaulted/Cathedral Ceilings, Skylight(s), Bar-Wet, Hardwood Floors, First Floor Bedroom, First Floor Laundry, First Floor Full Bath, Walk-In Closet(s), Bookcases, Some Carpeting, Granite Counters, Separate Dining Room | |
| — | |
| Not in DB | |
| — | |
| — | |
| — | |
| Double Sided, Gas Starter |
Tax History
| Year | Property Taxes |
|---|---|
| 2022 | $14,386 |
Contact Agent
Nearby Similar Homes
Nearby Sold Comparables
Contact Agent
Listing Provided By
Coldwell Banker Realty


