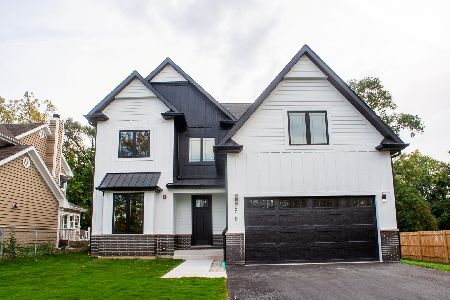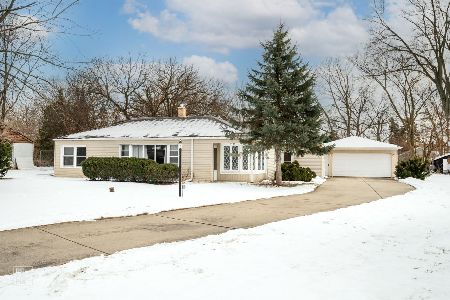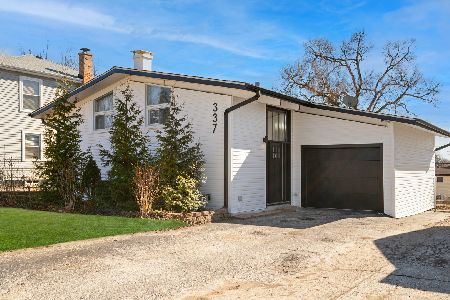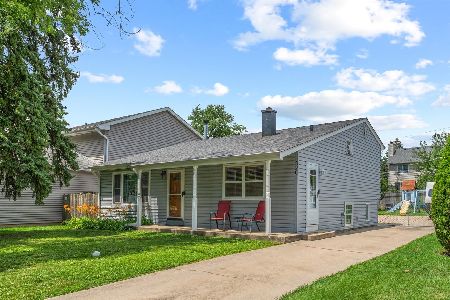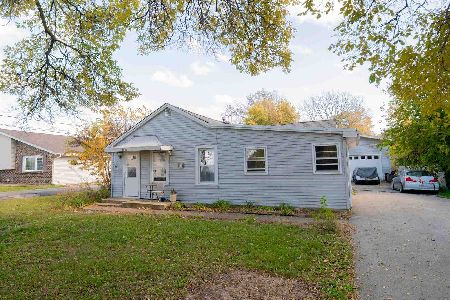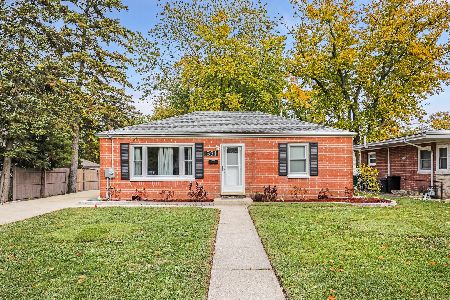1011 Shady Lane, Lombard, Illinois 60148
$442,000
|
Sold
|
|
| Status: | Closed |
| Sqft: | 2,346 |
| Cost/Sqft: | $188 |
| Beds: | 4 |
| Baths: | 3 |
| Year Built: | 1991 |
| Property Taxes: | $7,053 |
| Days On Market: | 1742 |
| Lot Size: | 0,43 |
Description
This beautiful custom-built home has been loved and taken care of tremendously, and you will see just how easy it is to fall in love with it and call it home as soon as you walk in. It features 4 large bedrooms, 3 full baths and plenty of storage. It has a renovated kitchen and countertops with full backsplash, an eat-in breakfast bar, vaulted cathedral ceilings, marble master bath, custom build closets in all bedrooms, laundry room and a party-size patio that takes you to a private well and deep septic that have been maintained on a regular basis. Very cozy finished basement with wood-burning fireplace and an amazing bar! Fully automated sprinkler system for the entire front and the back of the house, 2 car garage, with new insulated garage doors with WiFi.Smart home with nest thermostat, smoke detector, and wired ring doorbell. New A/C replaced in 2019 and brand new roof 2020 . Nice location close to Metra, expressway and shopping, and great school district! Don't miss out on this one! HURRY! You are going to love it!
Property Specifics
| Single Family | |
| — | |
| — | |
| 1991 | |
| Full | |
| — | |
| No | |
| 0.43 |
| Du Page | |
| — | |
| — / Not Applicable | |
| None | |
| Private Well | |
| Septic-Private | |
| 11075172 | |
| 0618301004 |
Property History
| DATE: | EVENT: | PRICE: | SOURCE: |
|---|---|---|---|
| 19 Jul, 2021 | Sold | $442,000 | MRED MLS |
| 14 Jun, 2021 | Under contract | $440,000 | MRED MLS |
| 24 May, 2021 | Listed for sale | $440,000 | MRED MLS |
| 18 Jul, 2025 | Sold | $565,000 | MRED MLS |
| 10 Jun, 2025 | Under contract | $550,000 | MRED MLS |
| 6 Jun, 2025 | Listed for sale | $550,000 | MRED MLS |
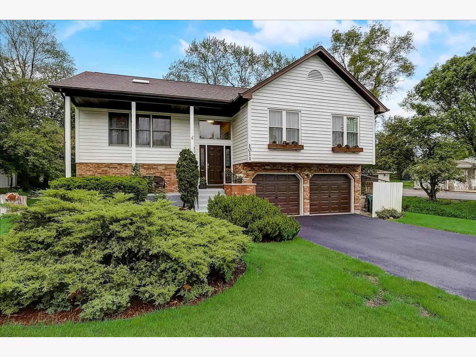




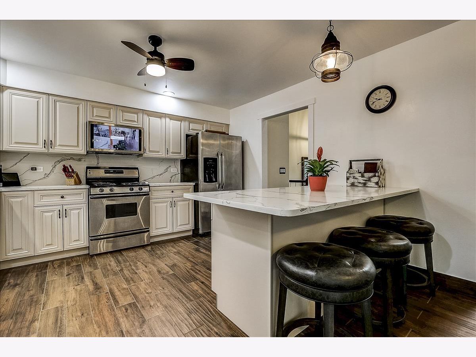

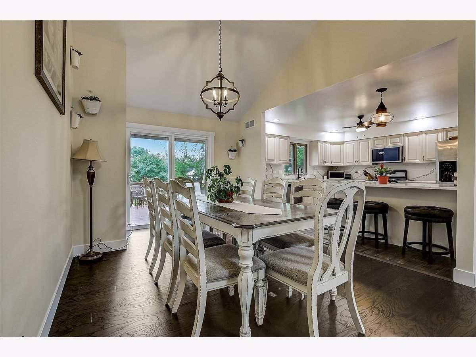
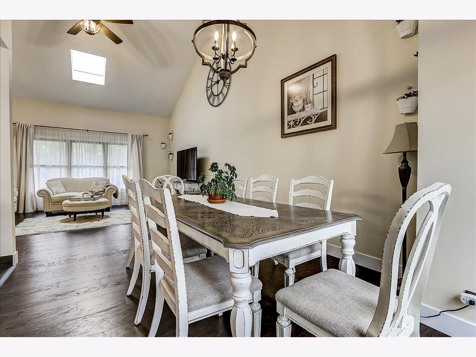
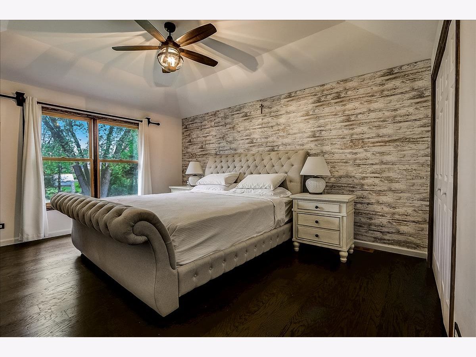
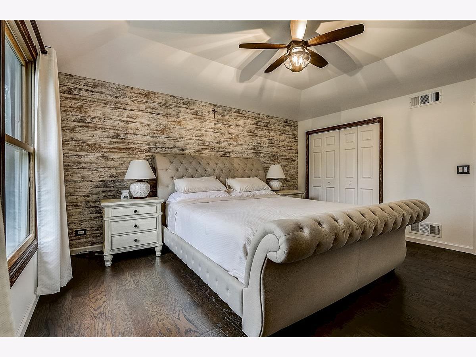
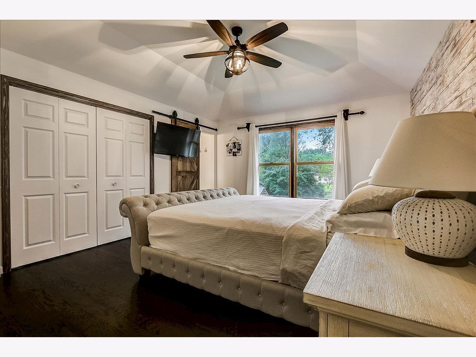


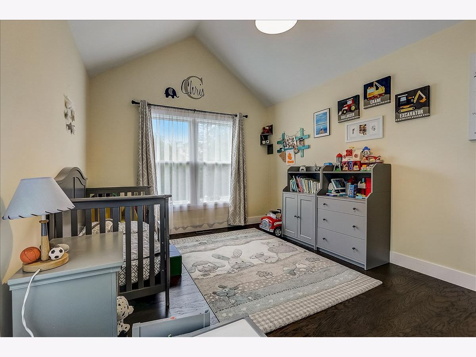

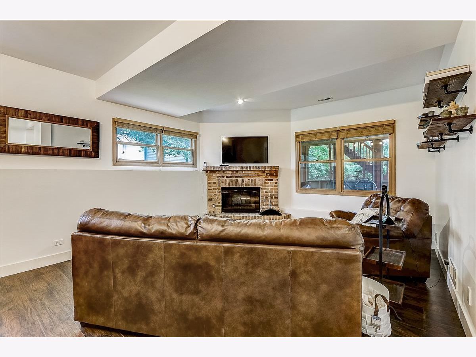
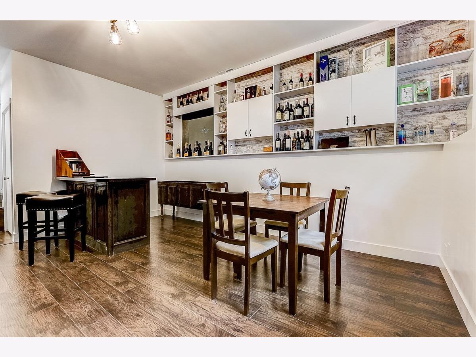

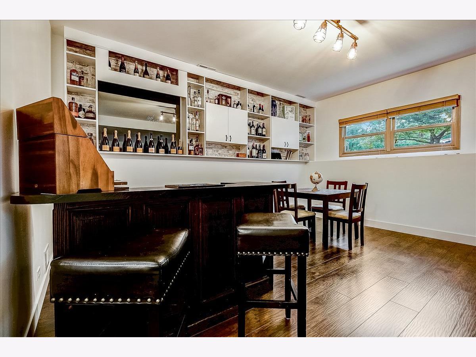
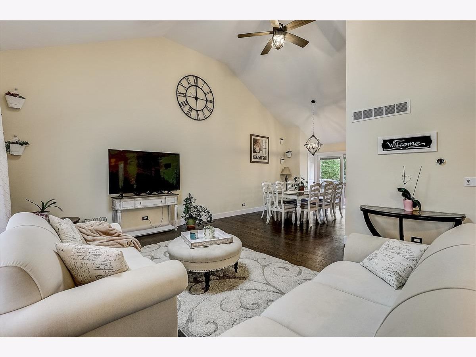
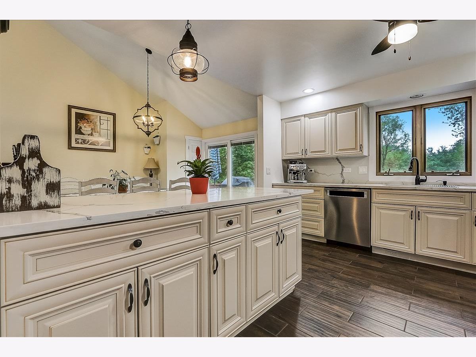
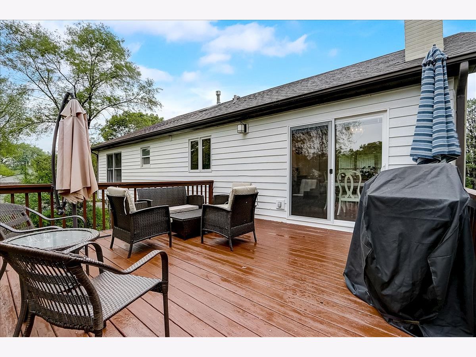

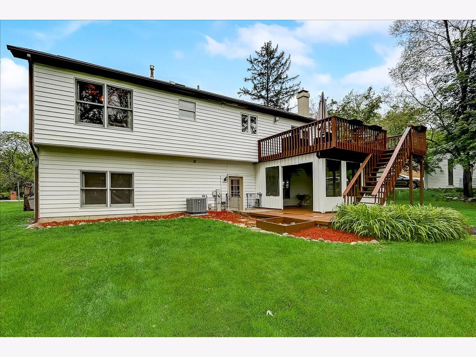

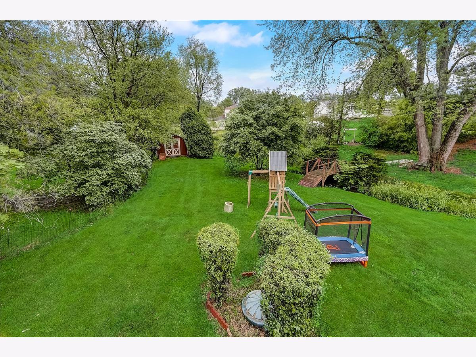
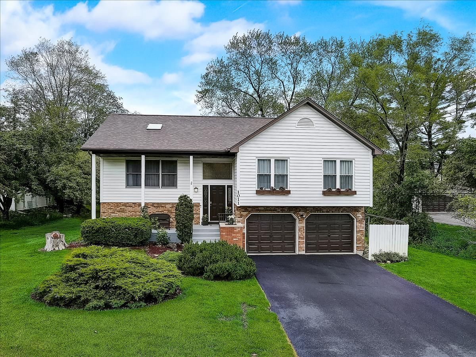
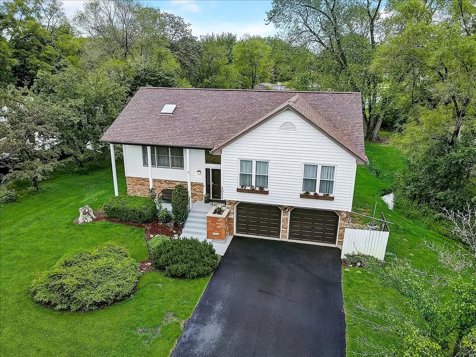

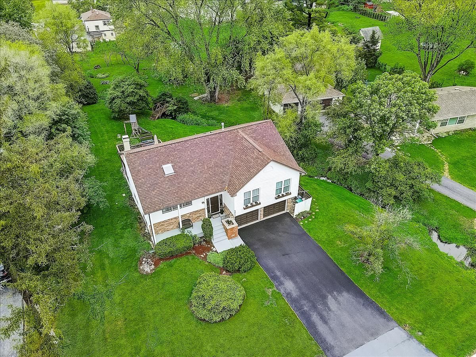
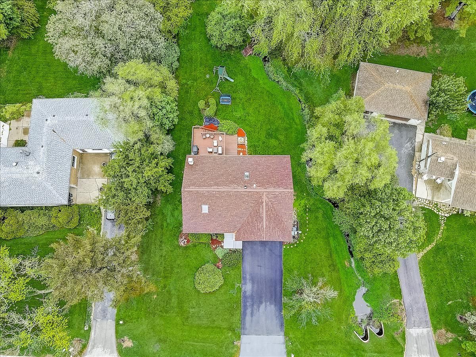

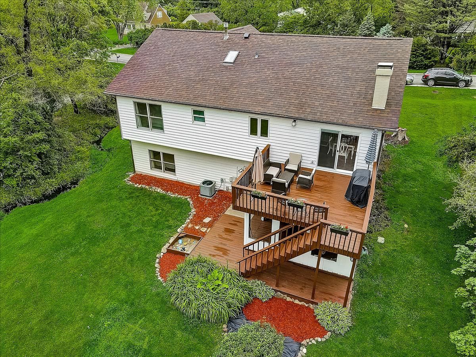
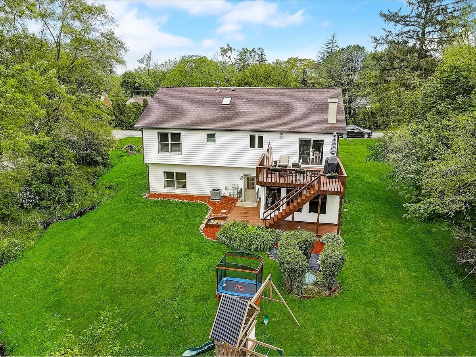
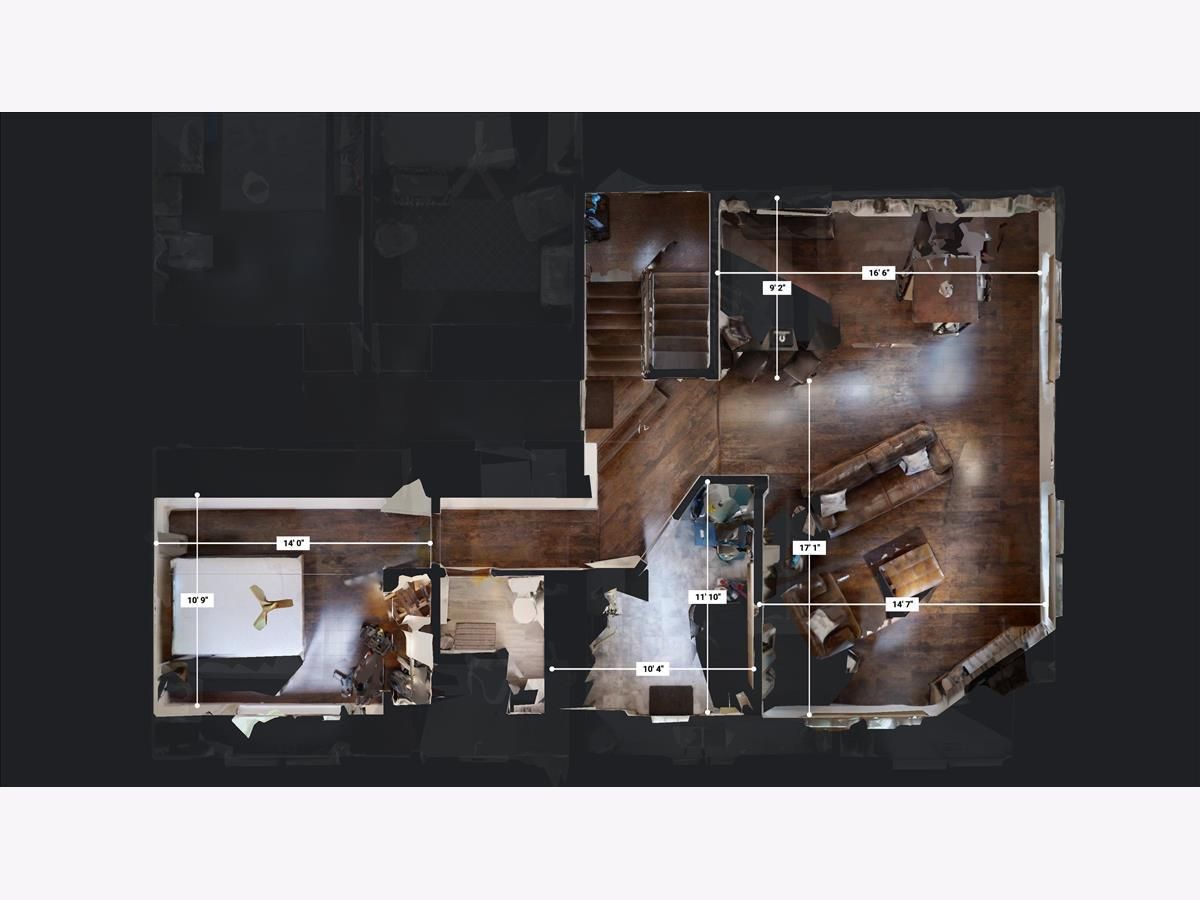
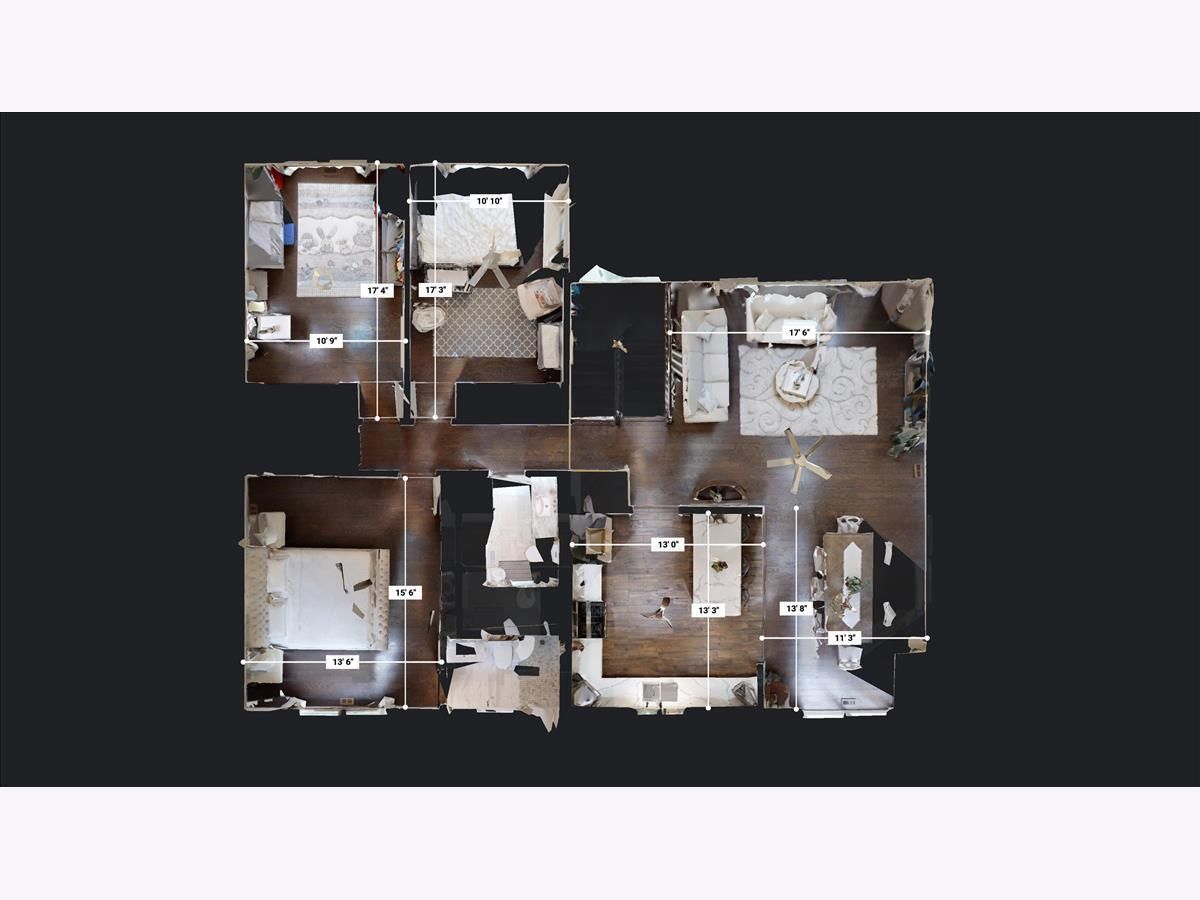
Room Specifics
Total Bedrooms: 4
Bedrooms Above Ground: 4
Bedrooms Below Ground: 0
Dimensions: —
Floor Type: Hardwood
Dimensions: —
Floor Type: Hardwood
Dimensions: —
Floor Type: —
Full Bathrooms: 3
Bathroom Amenities: —
Bathroom in Basement: 1
Rooms: No additional rooms
Basement Description: Finished
Other Specifics
| 2 | |
| Concrete Perimeter | |
| — | |
| — | |
| — | |
| 100X188X100X191 | |
| — | |
| Full | |
| Vaulted/Cathedral Ceilings | |
| Range, Dishwasher, Microwave | |
| Not in DB | |
| — | |
| — | |
| — | |
| Wood Burning, Gas Starter |
Tax History
| Year | Property Taxes |
|---|---|
| 2021 | $7,053 |
| 2025 | $8,102 |
Contact Agent
Nearby Similar Homes
Contact Agent
Listing Provided By
Homesmart Connect LLC

