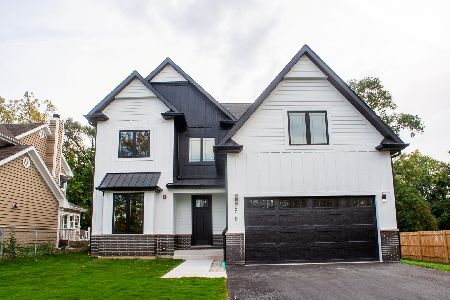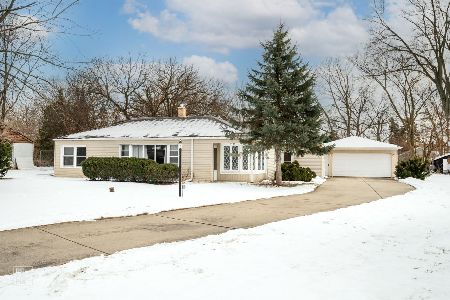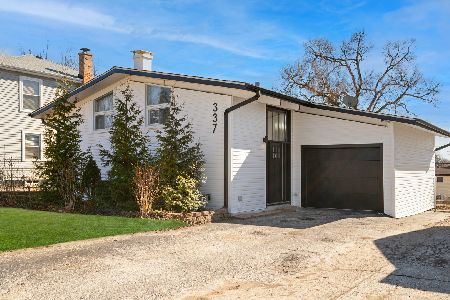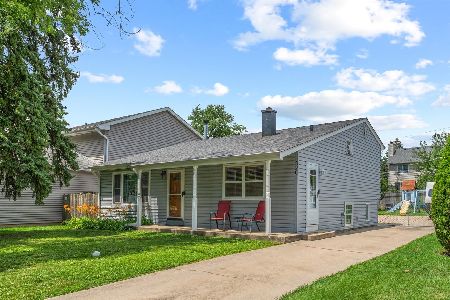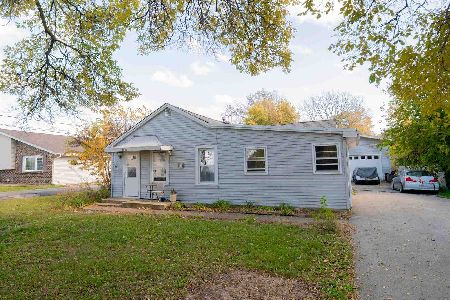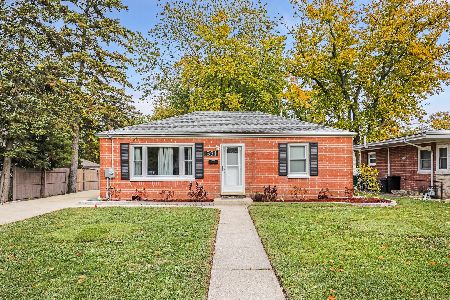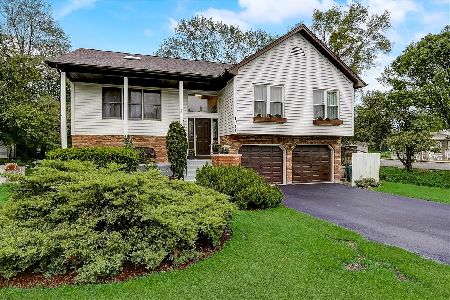1011 Shady Lane, Lombard, Illinois 60148
$565,000
|
Sold
|
|
| Status: | Closed |
| Sqft: | 2,346 |
| Cost/Sqft: | $234 |
| Beds: | 4 |
| Baths: | 3 |
| Year Built: | 1991 |
| Property Taxes: | $8,102 |
| Days On Market: | 268 |
| Lot Size: | 0,43 |
Description
This beautiful custom-built home features 4 large bedrooms, 3 full baths and plenty of storage. It has a gorgeous kitchen and countertops with full backsplash, an eat-in breakfast bar, vaulted cathedral ceilings, marble master bath, custom build closets in all bedrooms and laundry room. Party-size patio and scenic deck that takes you to a private well and deep septic that have been maintained with a new well pump and chlorinated tank. Very cozy finished basement with wood-burning fireplace and a fabulous bar! Fully automated sprinkler system for the entire front and the back of the house, 2 car garage (fits 2 SUV's) with new insulated garage doors with WiFi. Smart home with nest thermostat, smoke detector, and wired ring doorbell. A/C (2019), roof (2020), appliances, (except dishwasher) 2021, water heater (2024).
Property Specifics
| Single Family | |
| — | |
| — | |
| 1991 | |
| — | |
| — | |
| No | |
| 0.43 |
| — | |
| — | |
| — / Not Applicable | |
| — | |
| — | |
| — | |
| 12386245 | |
| 0618301004 |
Nearby Schools
| NAME: | DISTRICT: | DISTANCE: | |
|---|---|---|---|
|
Grade School
Madison Elementary School |
44 | — | |
|
Middle School
Glenn Westlake Middle School |
44 | Not in DB | |
|
High School
Glenbard East High School |
87 | Not in DB | |
Property History
| DATE: | EVENT: | PRICE: | SOURCE: |
|---|---|---|---|
| 19 Jul, 2021 | Sold | $442,000 | MRED MLS |
| 14 Jun, 2021 | Under contract | $440,000 | MRED MLS |
| 24 May, 2021 | Listed for sale | $440,000 | MRED MLS |
| 18 Jul, 2025 | Sold | $565,000 | MRED MLS |
| 10 Jun, 2025 | Under contract | $550,000 | MRED MLS |
| 6 Jun, 2025 | Listed for sale | $550,000 | MRED MLS |





































Room Specifics
Total Bedrooms: 4
Bedrooms Above Ground: 4
Bedrooms Below Ground: 0
Dimensions: —
Floor Type: —
Dimensions: —
Floor Type: —
Dimensions: —
Floor Type: —
Full Bathrooms: 3
Bathroom Amenities: —
Bathroom in Basement: 1
Rooms: —
Basement Description: —
Other Specifics
| 2 | |
| — | |
| — | |
| — | |
| — | |
| 100X188X100X191 | |
| — | |
| — | |
| — | |
| — | |
| Not in DB | |
| — | |
| — | |
| — | |
| — |
Tax History
| Year | Property Taxes |
|---|---|
| 2021 | $7,053 |
| 2025 | $8,102 |
Contact Agent
Nearby Similar Homes
Contact Agent
Listing Provided By
RE/MAX Market

