1011 Villa Drive, Des Plaines, Illinois 60016
$262,000
|
Sold
|
|
| Status: | Closed |
| Sqft: | 1,250 |
| Cost/Sqft: | $214 |
| Beds: | 3 |
| Baths: | 2 |
| Year Built: | 1953 |
| Property Taxes: | $5,408 |
| Days On Market: | 1997 |
| Lot Size: | 0,15 |
Description
SOLID BRICK 3 BEDROOM/1.5 BATH RANCH sits on a gorgeous corner lot overlooking Hoffman Park. Spacious rooms and great flow into the large eat-in kitchen with granite counters and stainless steel appliances. Both bathrooms are nicely updated, the water heater is brand new, and the home has been wired for a security system. The home has a 2 car garage and low maintenance gutter guards. A very private yard and great entertaining space compliment this nice quiet neighborhood.
Property Specifics
| Single Family | |
| — | |
| Ranch | |
| 1953 | |
| None | |
| — | |
| No | |
| 0.15 |
| Cook | |
| — | |
| 0 / Not Applicable | |
| None | |
| Lake Michigan | |
| Public Sewer | |
| 10797655 | |
| 09201130010000 |
Nearby Schools
| NAME: | DISTRICT: | DISTANCE: | |
|---|---|---|---|
|
Grade School
Forest Elementary School |
62 | — | |
|
Middle School
Algonquin Middle School |
62 | Not in DB | |
|
High School
Maine West High School |
207 | Not in DB | |
Property History
| DATE: | EVENT: | PRICE: | SOURCE: |
|---|---|---|---|
| 19 Dec, 2007 | Sold | $225,000 | MRED MLS |
| 19 Nov, 2007 | Under contract | $249,900 | MRED MLS |
| — | Last price change | $269,900 | MRED MLS |
| 3 Aug, 2007 | Listed for sale | $295,000 | MRED MLS |
| 17 Sep, 2014 | Sold | $229,000 | MRED MLS |
| 29 Jul, 2014 | Under contract | $229,000 | MRED MLS |
| — | Last price change | $235,000 | MRED MLS |
| 30 Jun, 2014 | Listed for sale | $235,000 | MRED MLS |
| 30 Nov, 2018 | Sold | $245,000 | MRED MLS |
| 16 Oct, 2018 | Under contract | $255,000 | MRED MLS |
| — | Last price change | $259,000 | MRED MLS |
| 14 Jul, 2018 | Listed for sale | $265,000 | MRED MLS |
| 14 Sep, 2020 | Sold | $262,000 | MRED MLS |
| 29 Jul, 2020 | Under contract | $268,000 | MRED MLS |
| 28 Jul, 2020 | Listed for sale | $268,000 | MRED MLS |
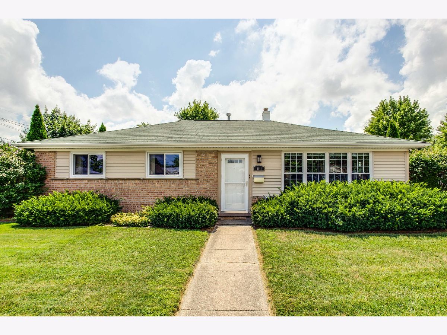
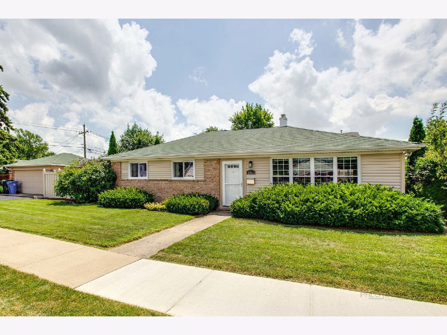
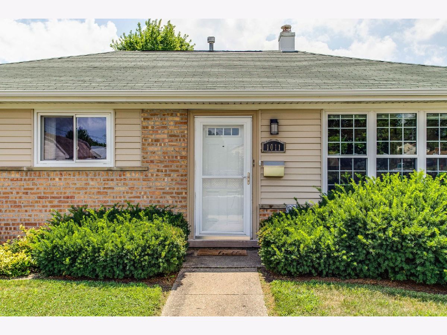
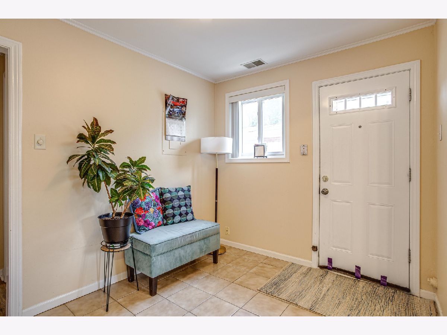
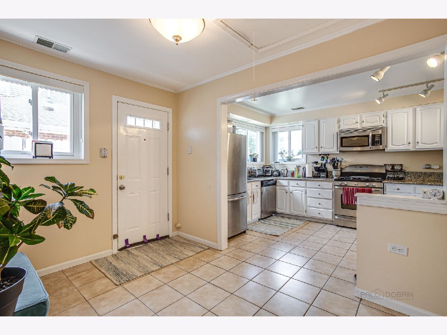
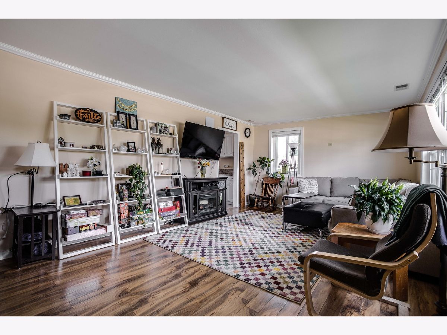
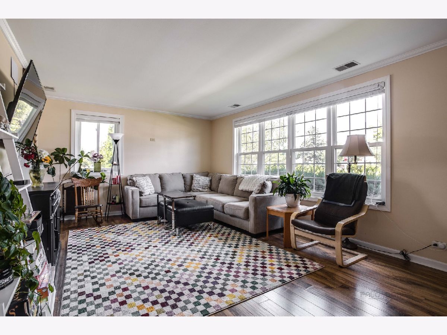
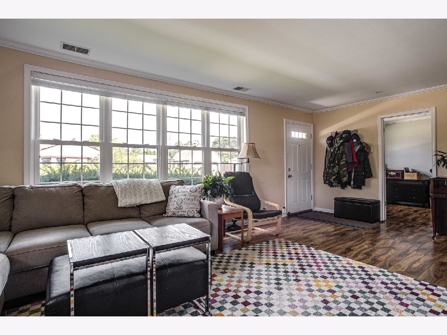
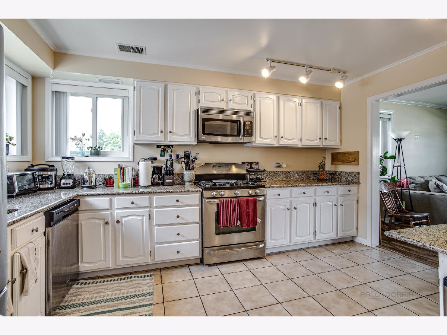
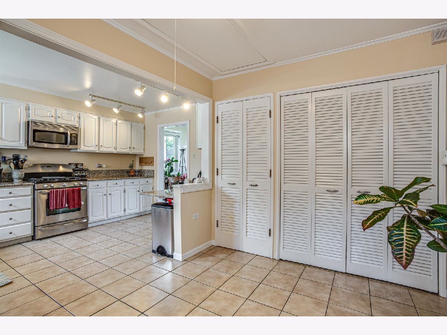
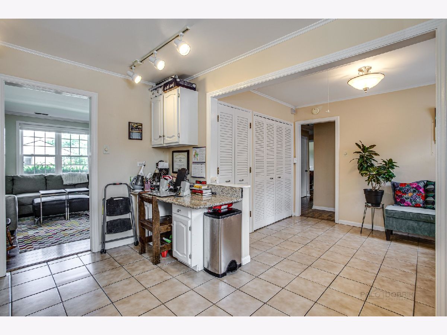
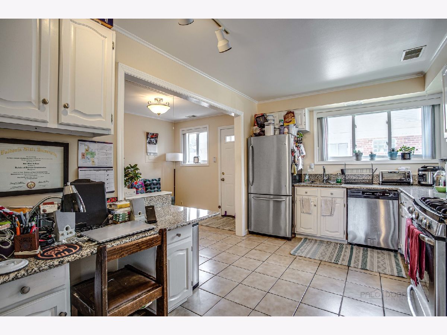
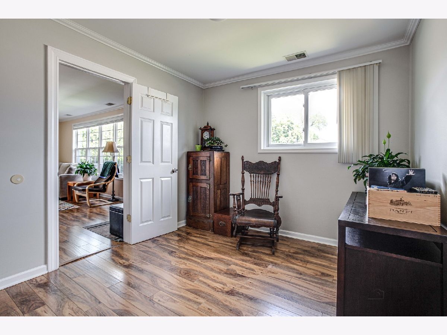
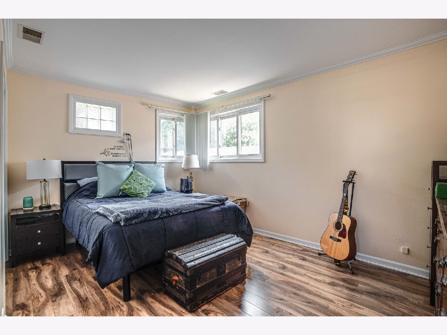
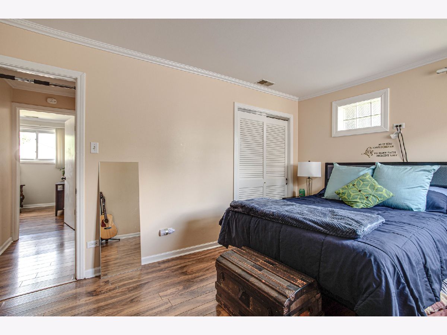
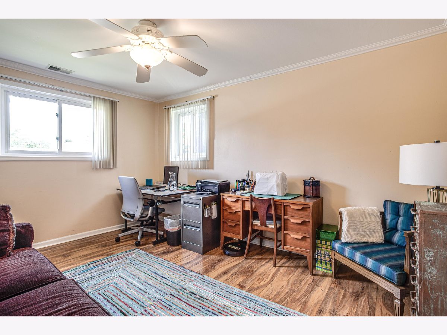
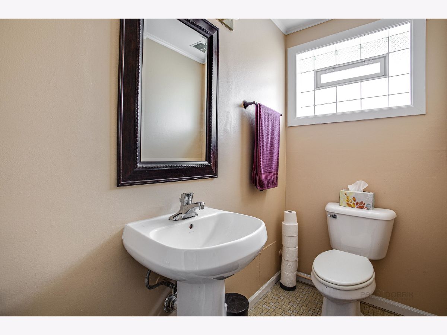
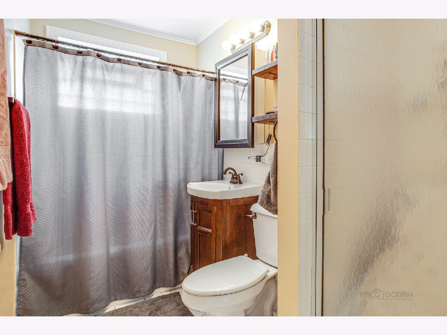
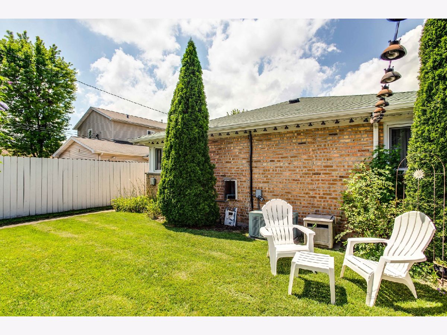
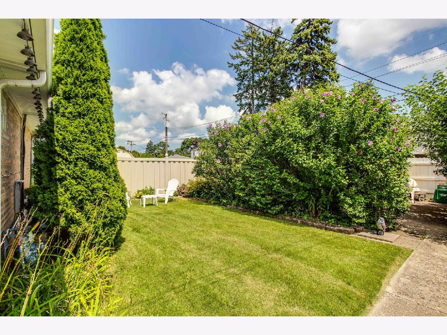
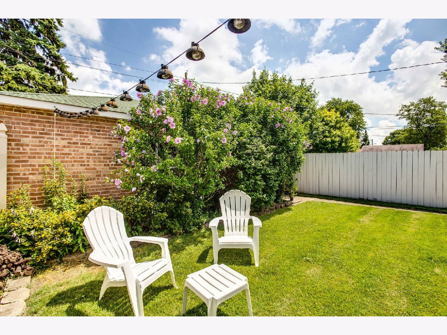
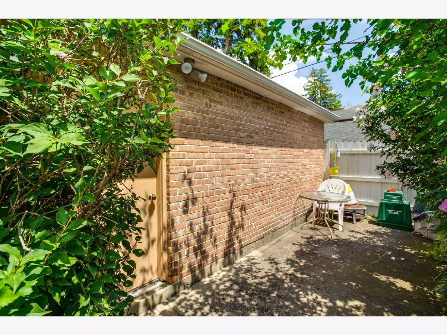
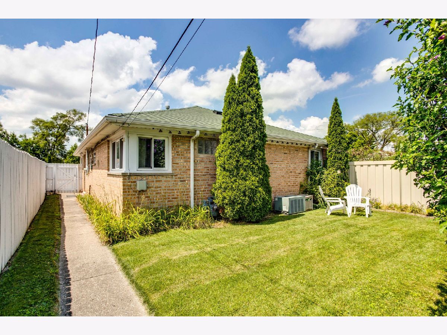
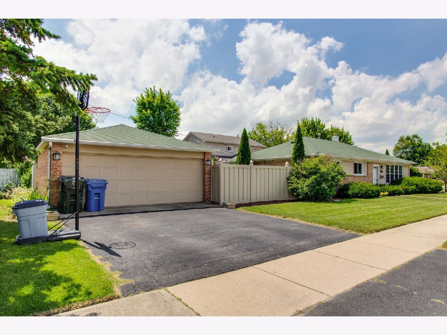
Room Specifics
Total Bedrooms: 3
Bedrooms Above Ground: 3
Bedrooms Below Ground: 0
Dimensions: —
Floor Type: Wood Laminate
Dimensions: —
Floor Type: Wood Laminate
Full Bathrooms: 2
Bathroom Amenities: Separate Shower
Bathroom in Basement: 0
Rooms: No additional rooms
Basement Description: None
Other Specifics
| 2 | |
| — | |
| — | |
| — | |
| Corner Lot,Fenced Yard | |
| 6380 | |
| Pull Down Stair | |
| None | |
| Wood Laminate Floors | |
| Range, Microwave, Dishwasher, Refrigerator, Washer, Stainless Steel Appliance(s) | |
| Not in DB | |
| Sidewalks, Street Lights | |
| — | |
| — | |
| — |
Tax History
| Year | Property Taxes |
|---|---|
| 2007 | $4,492 |
| 2014 | $5,357 |
| 2018 | $5,330 |
| 2020 | $5,408 |
Contact Agent
Nearby Similar Homes
Nearby Sold Comparables
Contact Agent
Listing Provided By
BrightLeaf Realty LLC









