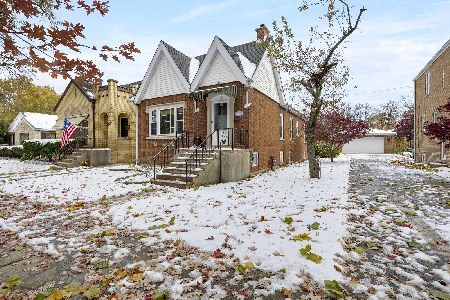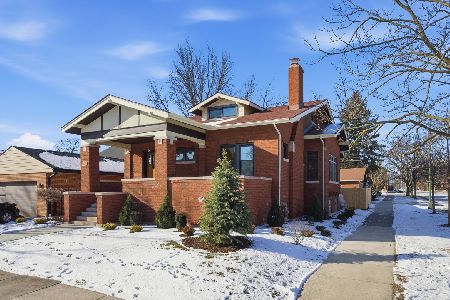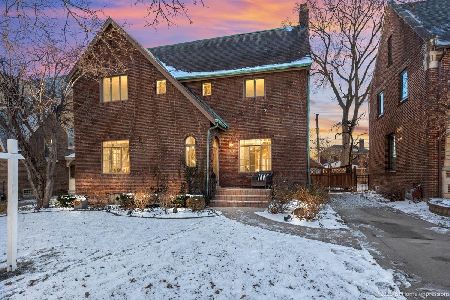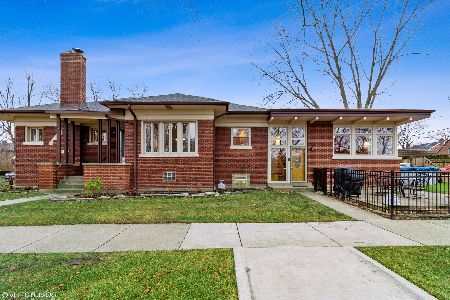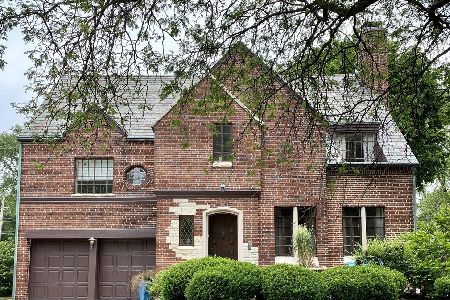10112 Hoyne Avenue, Beverly, Chicago, Illinois 60643
$500,000
|
Sold
|
|
| Status: | Closed |
| Sqft: | 3,550 |
| Cost/Sqft: | $162 |
| Beds: | 4 |
| Baths: | 4 |
| Year Built: | 1915 |
| Property Taxes: | $7,154 |
| Days On Market: | 3597 |
| Lot Size: | 0,00 |
Description
This Classic Home sits in the "Heart of Beverly" offering all of the "Pluses" of new construction integrated with Timeless Traditional Architecture. The Two Story, brick addition added an amazing Master Suite with Vaulted ceiling, private balcony and a 2nd floor laundry room. The Stunning Kitchen/Great Room is perfect for everyday living and entertaining! The addition also increased the lower level Recreation Room to 19x35! Great versatility on the lower level with with a 2nd kitchen, office, bedroom, work room and tremendous storage. All 4 bathrooms are new or recently re-done. New windows 10/12 years. New: electric, drain tile, water pressure pump, horizontal water pipes replaced, 200 amp electric. New hot water heater. Roof in 2010 on addition and main roof tear off 15 years. Central air added in 2010. Walking distance to school and Metra. Don't Miss It!
Property Specifics
| Single Family | |
| — | |
| Traditional | |
| 1915 | |
| Full | |
| — | |
| No | |
| — |
| Cook | |
| Beverly Hills | |
| 0 / Not Applicable | |
| None | |
| Public | |
| Public Sewer | |
| 09173930 | |
| 25073190130000 |
Nearby Schools
| NAME: | DISTRICT: | DISTANCE: | |
|---|---|---|---|
|
Grade School
Sutherland Elementary School |
299 | — | |
Property History
| DATE: | EVENT: | PRICE: | SOURCE: |
|---|---|---|---|
| 5 May, 2016 | Sold | $500,000 | MRED MLS |
| 12 Apr, 2016 | Under contract | $575,000 | MRED MLS |
| 23 Mar, 2016 | Listed for sale | $575,000 | MRED MLS |
Room Specifics
Total Bedrooms: 5
Bedrooms Above Ground: 4
Bedrooms Below Ground: 1
Dimensions: —
Floor Type: Carpet
Dimensions: —
Floor Type: Carpet
Dimensions: —
Floor Type: Hardwood
Dimensions: —
Floor Type: —
Full Bathrooms: 4
Bathroom Amenities: Whirlpool
Bathroom in Basement: 0
Rooms: Kitchen,Bedroom 5,Office,Recreation Room,Storage,Utility Room-Lower Level,Workshop
Basement Description: Finished
Other Specifics
| 2 | |
| — | |
| — | |
| Balcony, Deck, Stamped Concrete Patio | |
| — | |
| 50 X 170 | |
| — | |
| Full | |
| Vaulted/Cathedral Ceilings, Hardwood Floors, First Floor Bedroom, Second Floor Laundry, First Floor Full Bath | |
| Range, Dishwasher, Refrigerator, Washer, Dryer | |
| Not in DB | |
| Sidewalks, Street Lights | |
| — | |
| — | |
| Wood Burning |
Tax History
| Year | Property Taxes |
|---|---|
| 2016 | $7,154 |
Contact Agent
Nearby Similar Homes
Nearby Sold Comparables
Contact Agent
Listing Provided By
Berkshire Hathaway HomeServices Biros Real Estate


