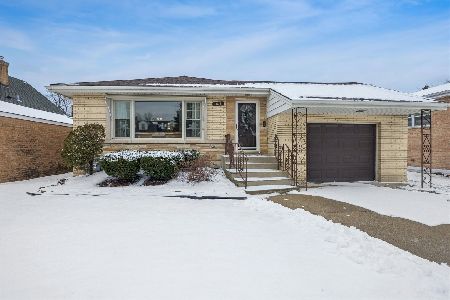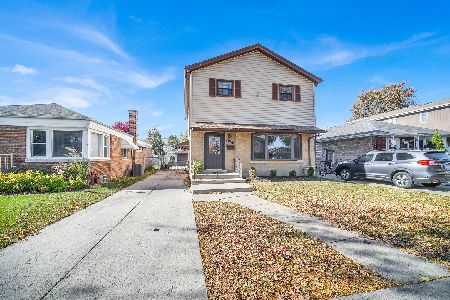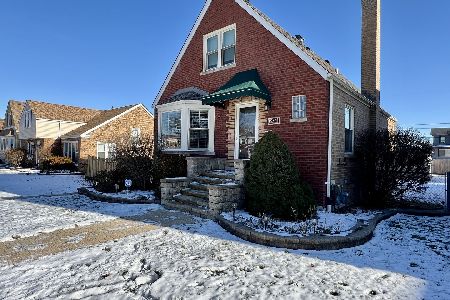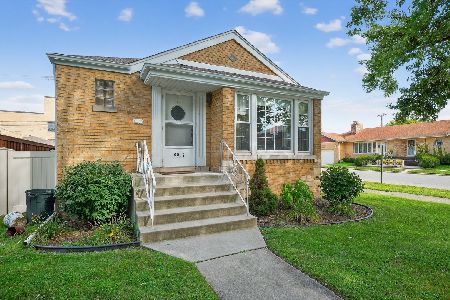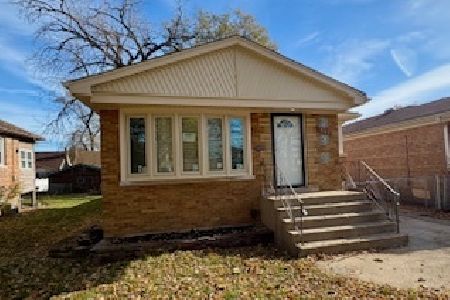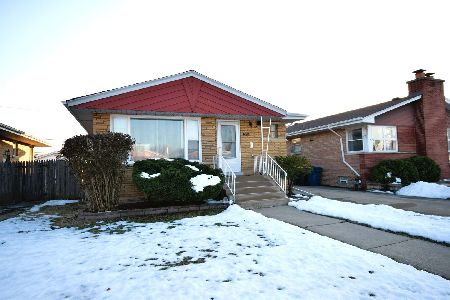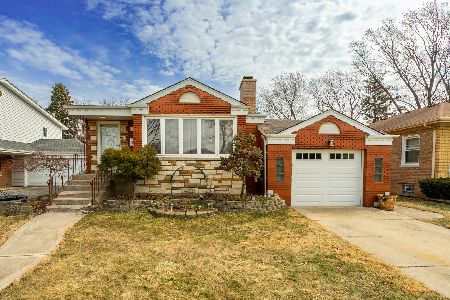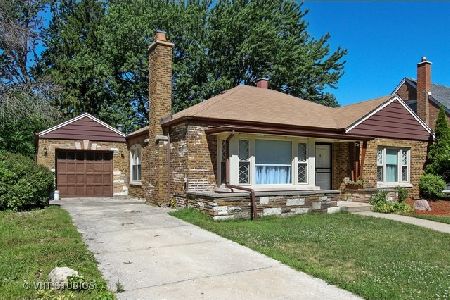10113 St. Louis Avenue, Evergreen Park, Illinois 60805
$327,000
|
Sold
|
|
| Status: | Closed |
| Sqft: | 0 |
| Cost/Sqft: | — |
| Beds: | 5 |
| Baths: | 3 |
| Year Built: | 1971 |
| Property Taxes: | $6,791 |
| Days On Market: | 5792 |
| Lot Size: | 0,25 |
Description
Additions to this home makes it one of the larger in the AREA! 5 BR 2.1 bth that you must see! Kitchen updated w/ Granite, New Cabs & Appls. Family RM updated w/ beautiful Stone Fireplace & new carpet. Huge Master Suite w/ walk-in Closet, bath w/ shower whirlpool tub & double vanities. Upstairs Laundry is a HUGE bonus! 5th BR on main level pos. Related Living or office! Zoned heat. Large fenced Yard. New Mechanicals
Property Specifics
| Single Family | |
| — | |
| Traditional | |
| 1971 | |
| None | |
| — | |
| No | |
| 0.25 |
| Cook | |
| — | |
| 0 / Not Applicable | |
| None | |
| Lake Michigan | |
| Public Sewer | |
| 07469094 | |
| 24114290270000 |
Property History
| DATE: | EVENT: | PRICE: | SOURCE: |
|---|---|---|---|
| 5 May, 2010 | Sold | $327,000 | MRED MLS |
| 25 Mar, 2010 | Under contract | $339,900 | MRED MLS |
| 13 Mar, 2010 | Listed for sale | $339,900 | MRED MLS |
Room Specifics
Total Bedrooms: 5
Bedrooms Above Ground: 5
Bedrooms Below Ground: 0
Dimensions: —
Floor Type: Carpet
Dimensions: —
Floor Type: Carpet
Dimensions: —
Floor Type: Carpet
Dimensions: —
Floor Type: —
Full Bathrooms: 3
Bathroom Amenities: Separate Shower,Double Sink
Bathroom in Basement: 0
Rooms: Bedroom 5,Utility Room-2nd Floor
Basement Description: None
Other Specifics
| 2 | |
| Concrete Perimeter | |
| Concrete,Side Drive | |
| Patio | |
| Fenced Yard | |
| 75X130 | |
| Pull Down Stair,Unfinished | |
| Full | |
| First Floor Bedroom | |
| Range, Dishwasher, Refrigerator, Washer, Dryer | |
| Not in DB | |
| Sidewalks, Street Lights, Street Paved | |
| — | |
| — | |
| Wood Burning, Gas Starter |
Tax History
| Year | Property Taxes |
|---|---|
| 2010 | $6,791 |
Contact Agent
Nearby Similar Homes
Nearby Sold Comparables
Contact Agent
Listing Provided By
VILLAGE Realty Shoppe

