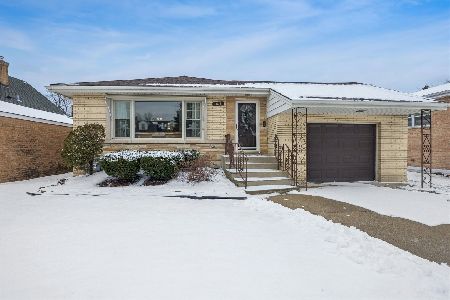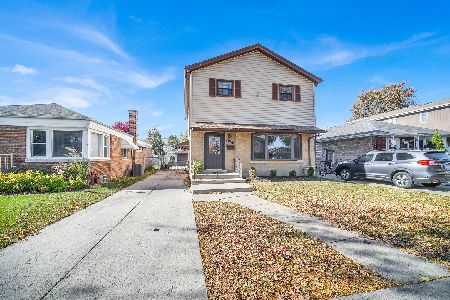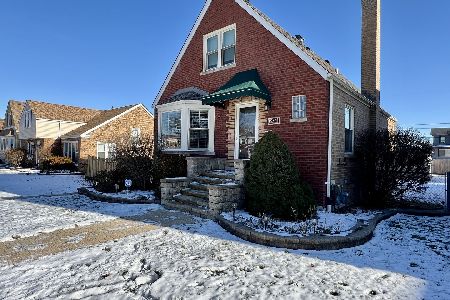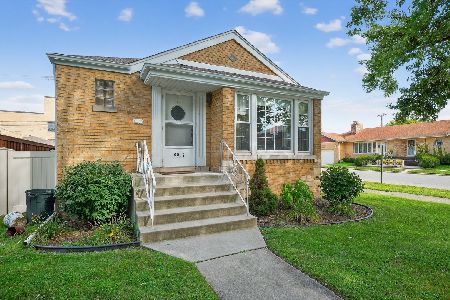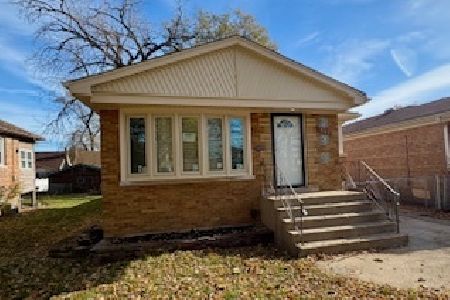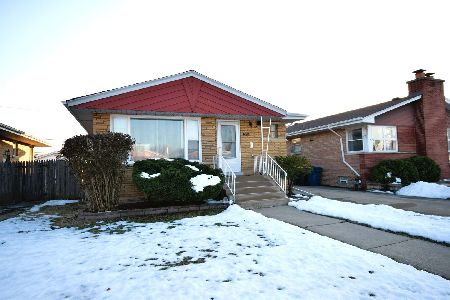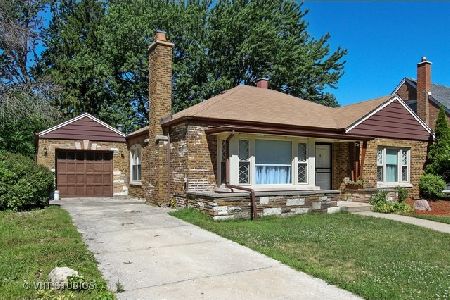10117 Saint Louis Avenue, Evergreen Park, Illinois 60805
$335,000
|
Sold
|
|
| Status: | Closed |
| Sqft: | 1,433 |
| Cost/Sqft: | $230 |
| Beds: | 3 |
| Baths: | 2 |
| Year Built: | 1950 |
| Property Taxes: | $5,788 |
| Days On Market: | 1399 |
| Lot Size: | 0,15 |
Description
Welcome to this extraordinary jumbo ranch on one of the most desirable Evergreen Park streets within a walking distance to St Xavier University. House has been completely remodeled over the years with the finest finishes so you could move right in! You will love the floor plan featuring oversized rooms with Hardwood flooring accented by an elegant white trim and molding. You will be wowed by the trending mid-century curb appeal featuring smooth red facing brick accented by lavish limestones only found in the finest homes of that era! Upon entry, you will notice a spacious living room with 3 sided front windows providing lots of natural light, a stunning stone fireplace with added heat blower, and built-in shelves with the carved archtop on each side. The living room is conveniently located next to a full-size separate dining room making this home an entertainer's dream! All bedrooms, especially the primary bedroom are a good size. The main floor bathroom was remodeled with granite counters, custom cabinets from local woodworkers with soft close drawers, rainfall showerhead. The kitchen features mocha spice-colored cabinets, an elegant backsplash, granite, stainless steel appliances, and vaulted ceilings! True chef's galore! The kitchen opens to an outdoor deck leading to a gorgeous cedar wood fenced-in yard with a koi fish pond, patio, playset area, vegetable beds, 2 storage sheds, and plenty of grassy areas to enjoy! Owners did an amazing job planting easy to maintain perennials that you will enjoy all season long! Home also offers a fully finished basement with an additional bedroom, family room, recreational room, laundry room with front-loading LG Stainless Steel washer and dryer plus utility room with top-of-the-line mechanicals. You will love the basement bathroom with added heated floors, jetted large soaker tub, shower with a rainfall showerhead, handheld sprayer, and body jets. Energy-efficient tankless hot water heater so you won't run out of hot water even if you enjoy long showers! Plenty of closets and storage! Epoxy finished garage floor and insulated garage door on top of masonry construction are a few additional perks. Ask your agent for an available list of additional features! All types of financing are welcome! Buy this home with $1000 down- ask your lender how!
Property Specifics
| Single Family | |
| — | |
| — | |
| 1950 | |
| — | |
| — | |
| No | |
| 0.15 |
| Cook | |
| — | |
| 0 / Not Applicable | |
| — | |
| — | |
| — | |
| 11353652 | |
| 24114290050000 |
Nearby Schools
| NAME: | DISTRICT: | DISTANCE: | |
|---|---|---|---|
|
Grade School
Southwest Elementary School |
124 | — | |
|
Middle School
Central Junior High School |
124 | Not in DB | |
|
High School
Evergreen Park High School |
231 | Not in DB | |
Property History
| DATE: | EVENT: | PRICE: | SOURCE: |
|---|---|---|---|
| 16 May, 2022 | Sold | $335,000 | MRED MLS |
| 29 Mar, 2022 | Under contract | $329,999 | MRED MLS |
| 22 Mar, 2022 | Listed for sale | $329,999 | MRED MLS |
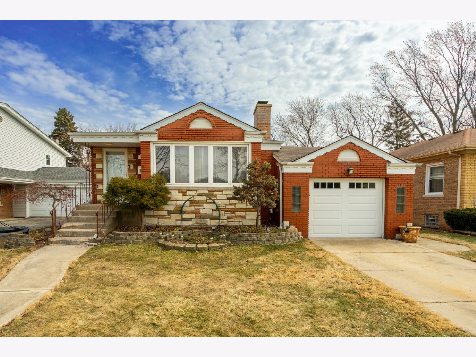
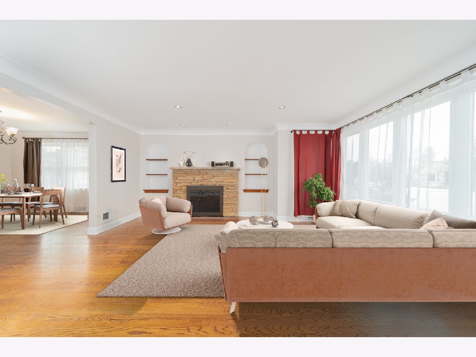
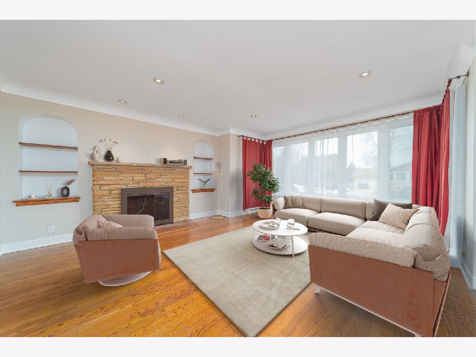
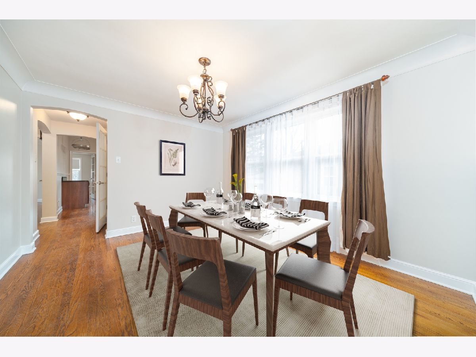
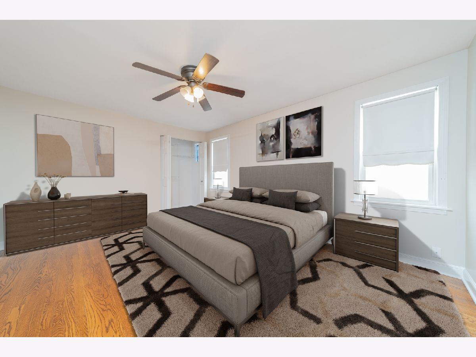
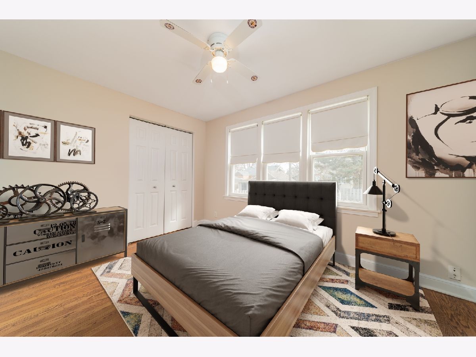
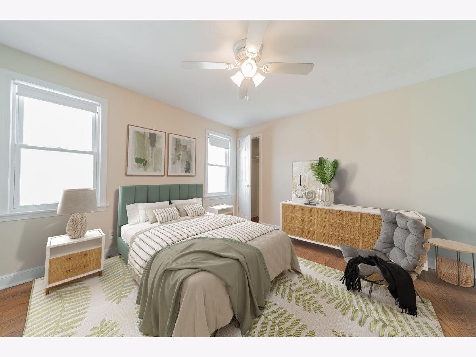
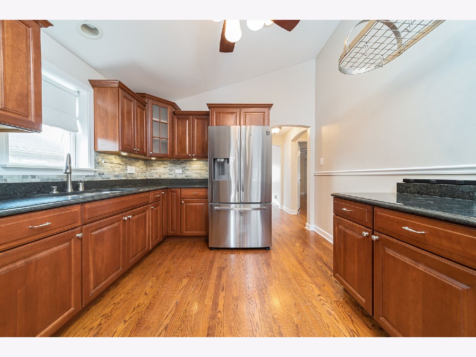
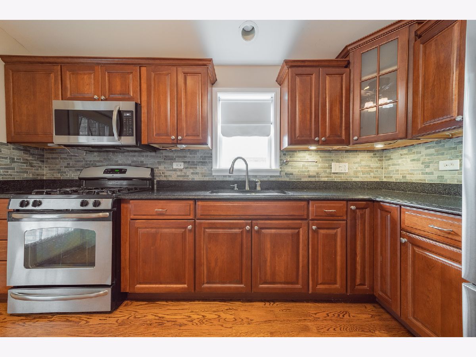
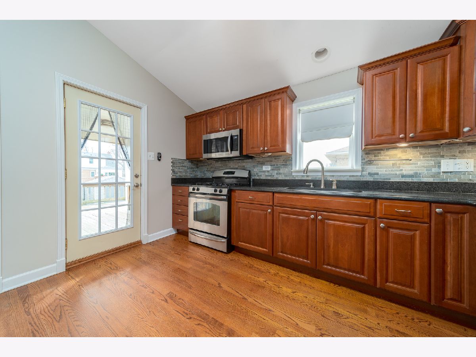
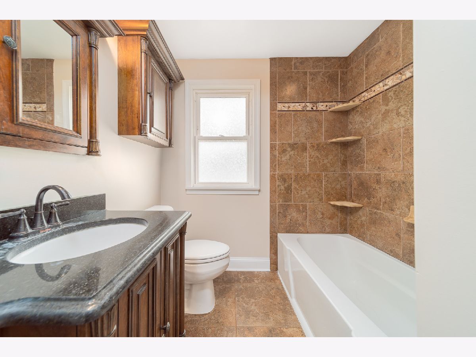
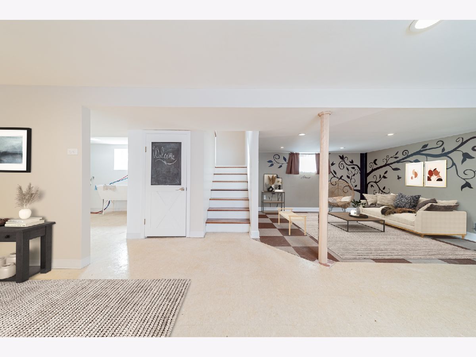
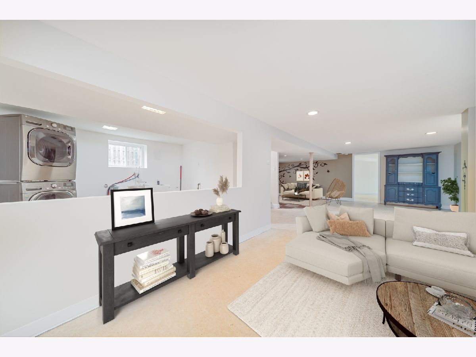
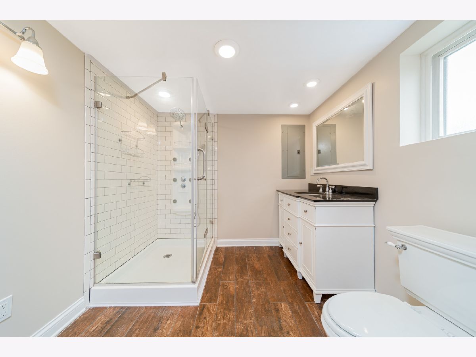
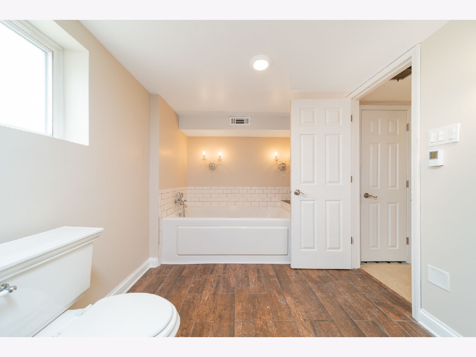
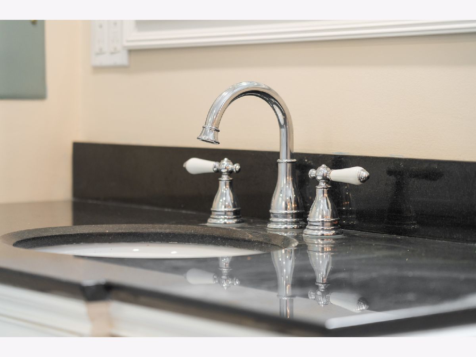
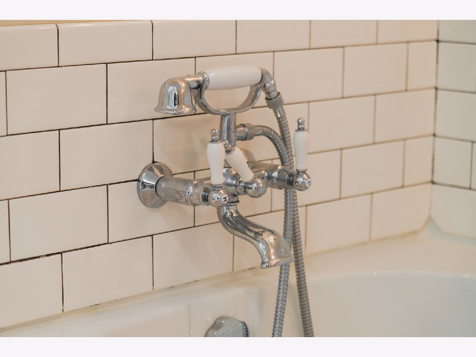
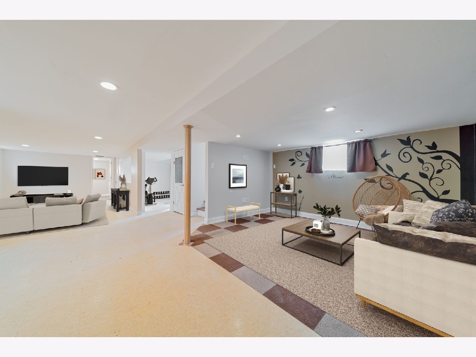
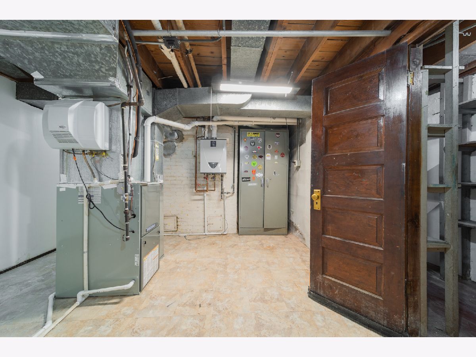
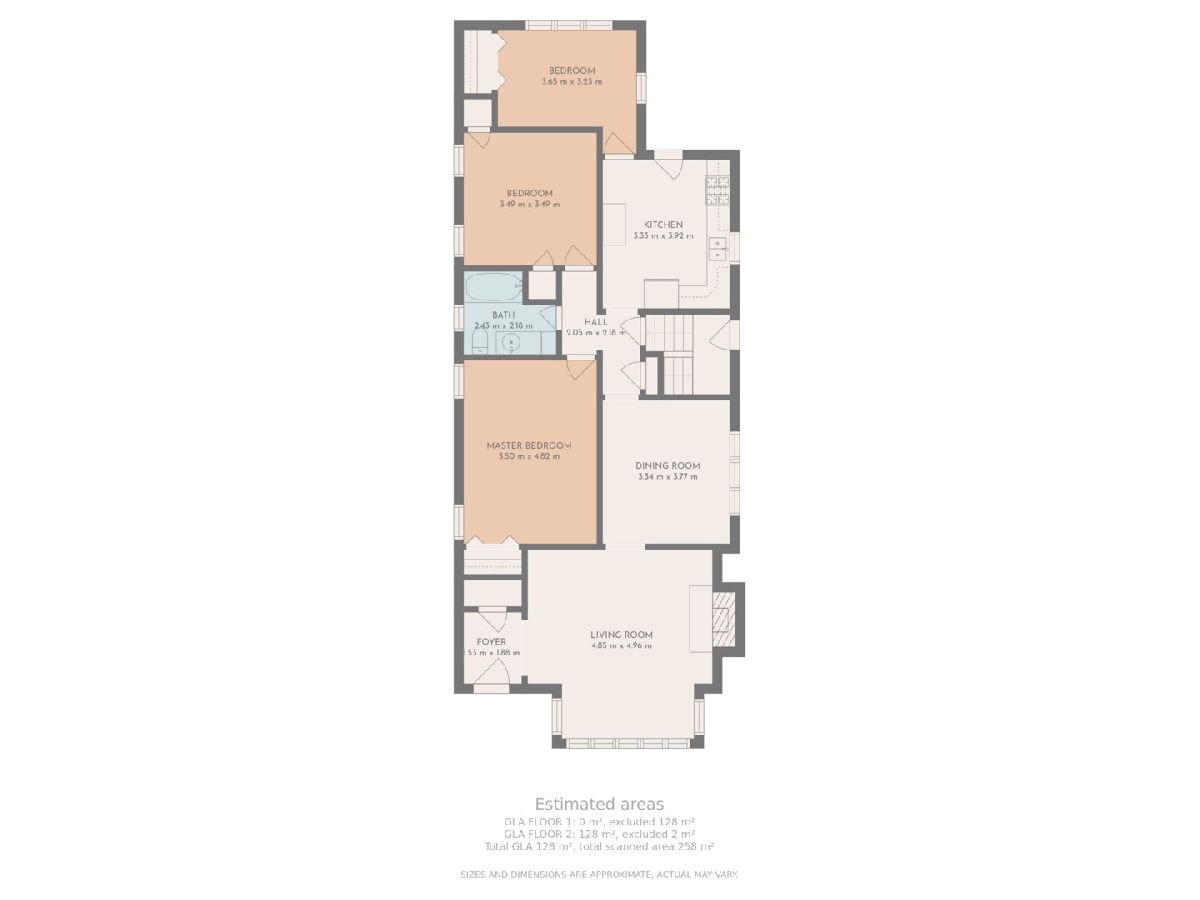
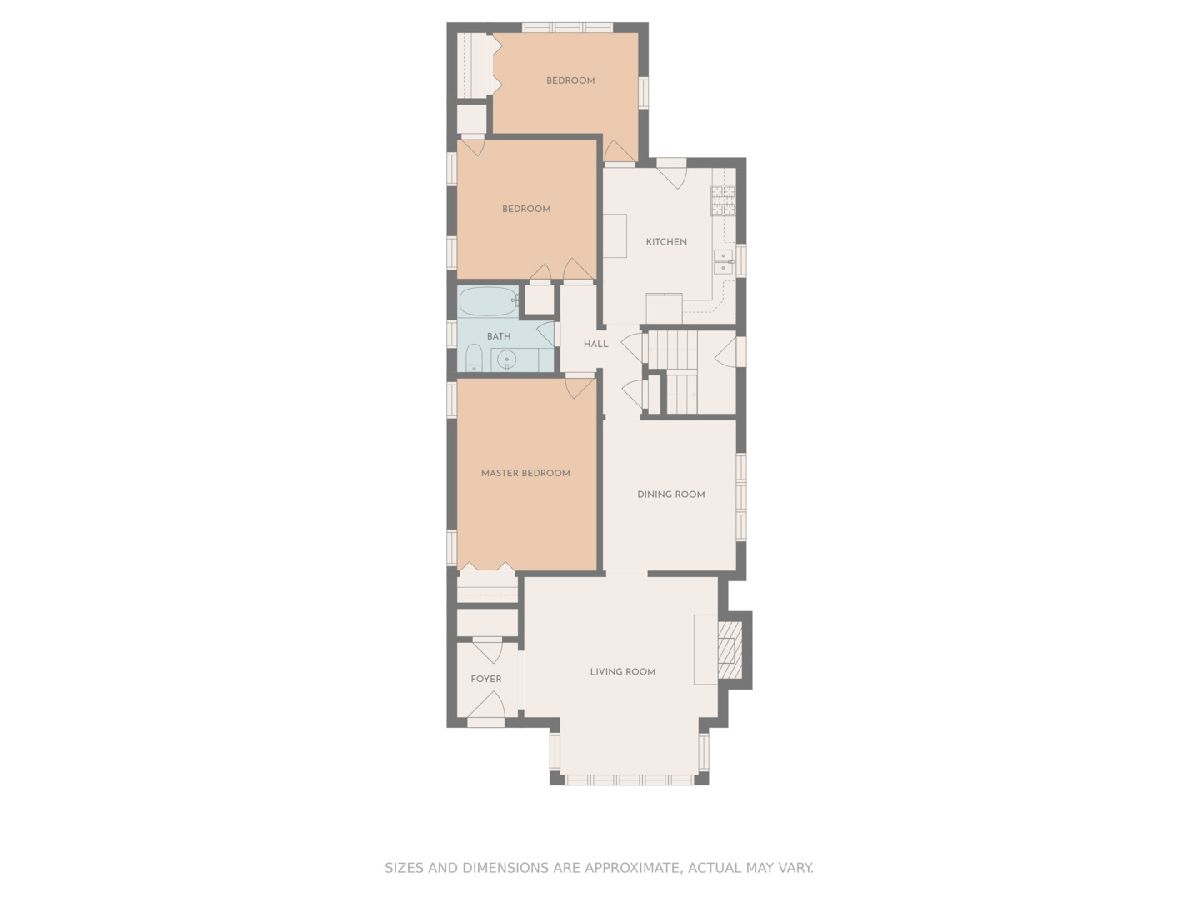
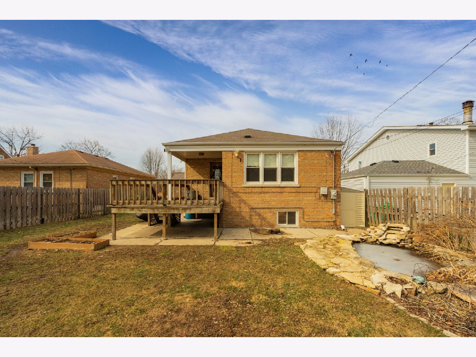
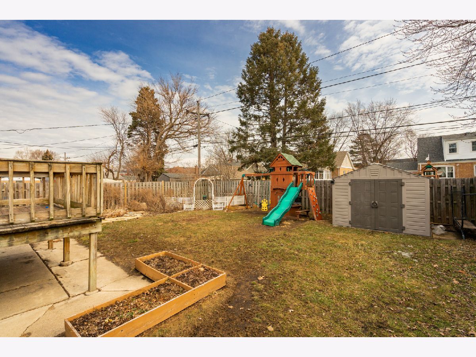
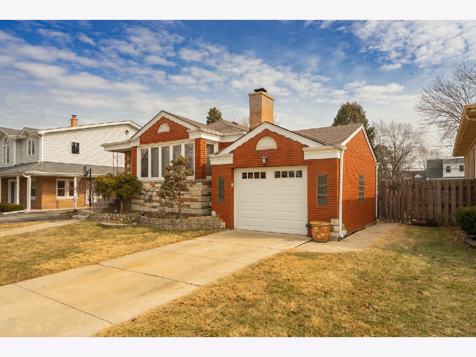
Room Specifics
Total Bedrooms: 4
Bedrooms Above Ground: 3
Bedrooms Below Ground: 1
Dimensions: —
Floor Type: —
Dimensions: —
Floor Type: —
Dimensions: —
Floor Type: —
Full Bathrooms: 2
Bathroom Amenities: Whirlpool,Separate Shower
Bathroom in Basement: 1
Rooms: —
Basement Description: Finished,Rec/Family Area,Sleeping Area,Storage Space
Other Specifics
| 1 | |
| — | |
| Concrete,Side Drive | |
| — | |
| — | |
| 50X133 | |
| — | |
| — | |
| — | |
| — | |
| Not in DB | |
| — | |
| — | |
| — | |
| — |
Tax History
| Year | Property Taxes |
|---|---|
| 2022 | $5,788 |
Contact Agent
Nearby Similar Homes
Nearby Sold Comparables
Contact Agent
Listing Provided By
Boutique Home Realty

