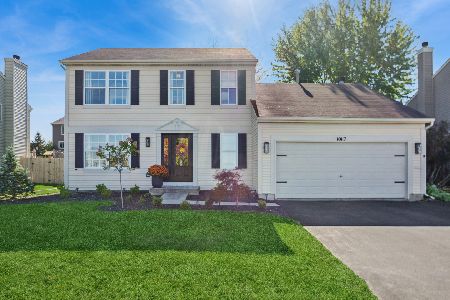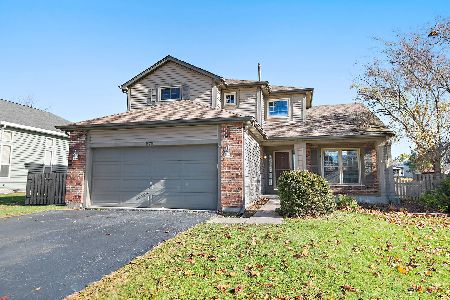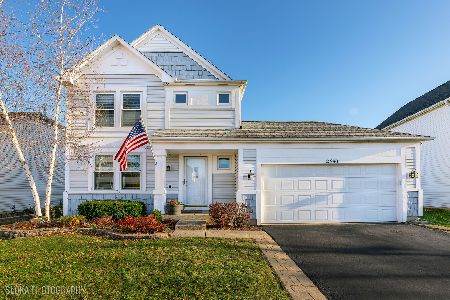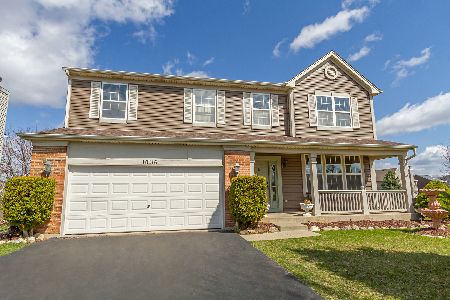10115 Dunhill Drive, Huntley, Illinois 60142
$273,000
|
Sold
|
|
| Status: | Closed |
| Sqft: | 2,188 |
| Cost/Sqft: | $121 |
| Beds: | 4 |
| Baths: | 4 |
| Year Built: | 1999 |
| Property Taxes: | $8,417 |
| Days On Market: | 3138 |
| Lot Size: | 0,00 |
Description
Huntley School District! WOW! You will adore this stunning home's curb appeal, large corner lot with water views, updated & impeccably maintained interior! Smart open floor plan thoughtfully designed with desirable decor. Brilliant kitchen with island and eating area open to cozy family room with stone fireplace. Newer hard wood flooring, brand new carpet and updated lighting. Master suite with walk in closet and luxury master bath with soaking tub and separate shower. Over 1000 sq ft finished basement with huge rec room and full bath. Brick paver patio and large fenced yard, perfect for relaxing, family time or entertaining. Enjoy amazing views from the front porch. New roof in 2011, hot water tank and sump in 2015. NO HOA fees! Close to schools, parks, walking paths, health club, hospital, dining and entertainment. Nothing to do here but move in and ENJOY! Don't wait...It won't last!
Property Specifics
| Single Family | |
| — | |
| — | |
| 1999 | |
| Full | |
| ZINNIA | |
| Yes | |
| — |
| Mc Henry | |
| Southwind | |
| 0 / Not Applicable | |
| None | |
| Public | |
| Public Sewer | |
| 09619747 | |
| 1823354002 |
Nearby Schools
| NAME: | DISTRICT: | DISTANCE: | |
|---|---|---|---|
|
Grade School
Chesak Elementary School |
158 | — | |
|
Middle School
Marlowe Middle School |
158 | Not in DB | |
|
High School
Huntley High School |
158 | Not in DB | |
|
Alternate Elementary School
Martin Elementary School |
— | Not in DB | |
Property History
| DATE: | EVENT: | PRICE: | SOURCE: |
|---|---|---|---|
| 22 Jun, 2017 | Sold | $273,000 | MRED MLS |
| 15 May, 2017 | Under contract | $264,900 | MRED MLS |
| 11 May, 2017 | Listed for sale | $264,900 | MRED MLS |
Room Specifics
Total Bedrooms: 4
Bedrooms Above Ground: 4
Bedrooms Below Ground: 0
Dimensions: —
Floor Type: Carpet
Dimensions: —
Floor Type: Carpet
Dimensions: —
Floor Type: Carpet
Full Bathrooms: 4
Bathroom Amenities: Separate Shower,Soaking Tub
Bathroom in Basement: 1
Rooms: Recreation Room
Basement Description: Finished
Other Specifics
| 2 | |
| Concrete Perimeter | |
| Asphalt | |
| Patio, Porch, Brick Paver Patio | |
| Corner Lot,Fenced Yard,Landscaped,Water View | |
| 90X120X90X120 | |
| Unfinished | |
| Full | |
| Hardwood Floors, First Floor Laundry | |
| Range, Microwave, Dishwasher, Refrigerator, Washer, Dryer, Disposal | |
| Not in DB | |
| Park, Lake, Curbs, Sidewalks, Street Lights, Street Paved | |
| — | |
| — | |
| Wood Burning, Gas Starter |
Tax History
| Year | Property Taxes |
|---|---|
| 2017 | $8,417 |
Contact Agent
Nearby Similar Homes
Nearby Sold Comparables
Contact Agent
Listing Provided By
Keller Williams Success Realty











