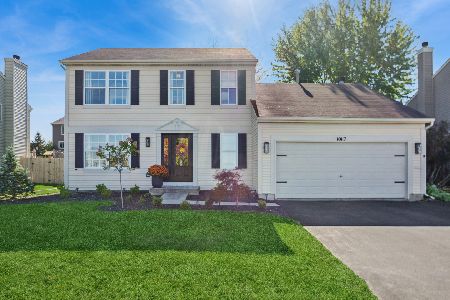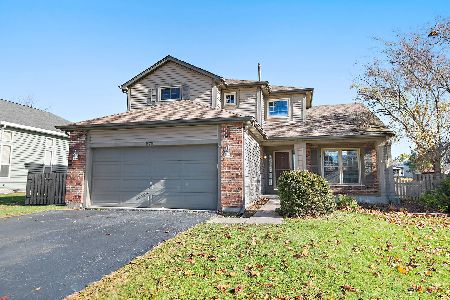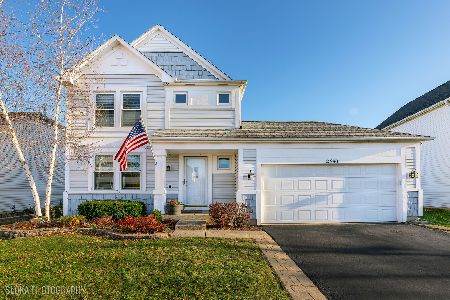10116 Compton Drive, Huntley, Illinois 60142
$282,000
|
Sold
|
|
| Status: | Closed |
| Sqft: | 2,881 |
| Cost/Sqft: | $102 |
| Beds: | 4 |
| Baths: | 4 |
| Year Built: | 1999 |
| Property Taxes: | $8,748 |
| Days On Market: | 2040 |
| Lot Size: | 0,25 |
Description
Contact listing agent for the link to the virtual tour! Spacious 4 bedroom home with Open Concept and Finished Basement! Imagine enjoying your morning coffee on your front porch as you are welcomed through the front door to a soaring 2 story entry. Freshly painted throughout and many updates done for you. Beautiful wood laminate flooring on the first floor. The living room is a cozy space to relax or enjoy company. The kitchen boasts ample cabinets and granite countertops, including an island for extra prep space, a stunning backsplash, and eat-in area that opens to an elevated deck. Large family room with large windows to allow southern exposure natural light. Second floor offers new plush neutral carpet, a large loft ideal for an office or entertainment room. 4 large bedrooms, including Master suite with luxurious private bath with double vanity, soaking tub and separate shower. Additional shared full bath. Generous walkout basement with additional room to entertain, and additional full bath, and walkout to the patio. Huge yard is fully fenced for privacy is ready for summer activities. Conveniently located near Huntley schools, and close proximity to the new hospital, Healthbridge fitness center, and shops and restaurants. Dont miss out on this amazing home and make it YOURS today!!
Property Specifics
| Single Family | |
| — | |
| Colonial | |
| 1999 | |
| Walkout | |
| STARLING | |
| No | |
| 0.25 |
| Mc Henry | |
| Southwind | |
| 0 / Not Applicable | |
| None | |
| Public | |
| Public Sewer | |
| 10713551 | |
| 1823354003 |
Nearby Schools
| NAME: | DISTRICT: | DISTANCE: | |
|---|---|---|---|
|
Grade School
Chesak Elementary School |
158 | — | |
|
Middle School
Marlowe Middle School |
158 | Not in DB | |
|
High School
Huntley High School |
158 | Not in DB | |
|
Alternate Elementary School
Martin Elementary School |
— | Not in DB | |
Property History
| DATE: | EVENT: | PRICE: | SOURCE: |
|---|---|---|---|
| 14 Aug, 2020 | Sold | $282,000 | MRED MLS |
| 17 Jun, 2020 | Under contract | $293,500 | MRED MLS |
| 13 May, 2020 | Listed for sale | $293,500 | MRED MLS |
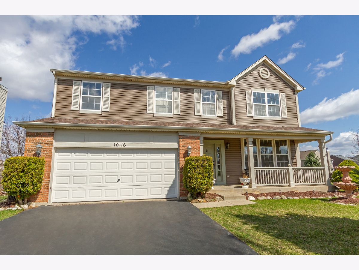
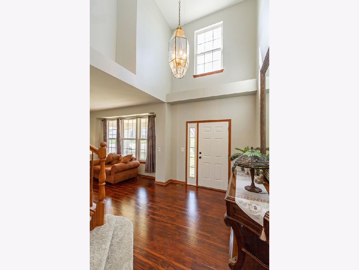
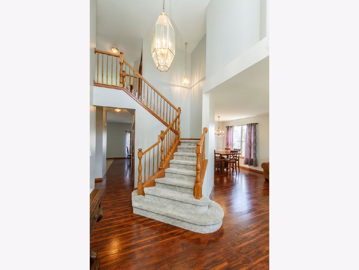
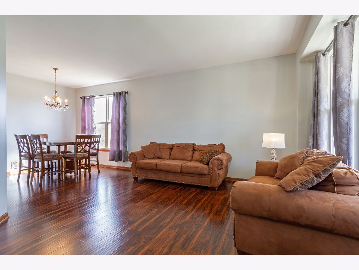
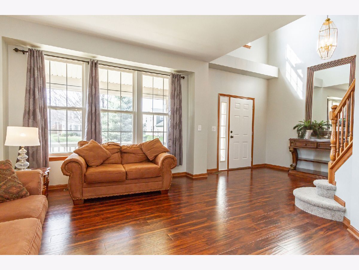
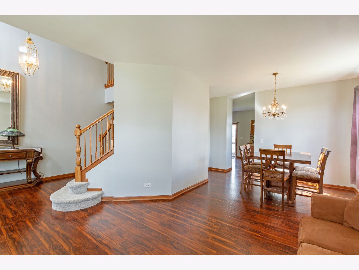
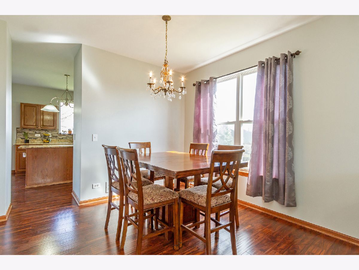
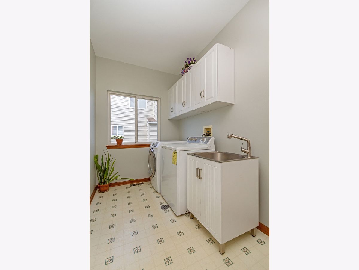
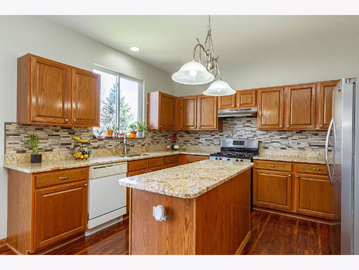
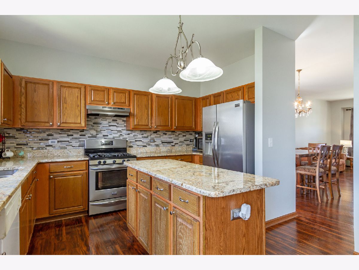
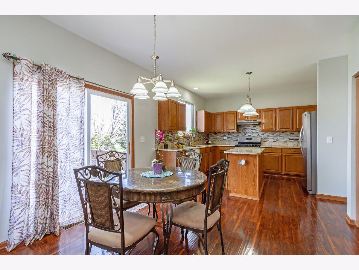
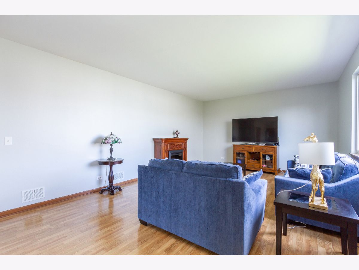
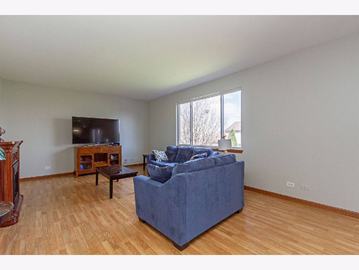
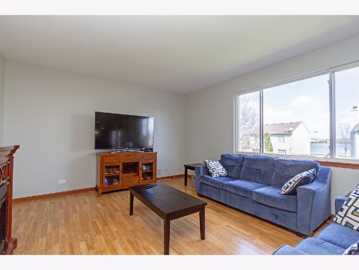
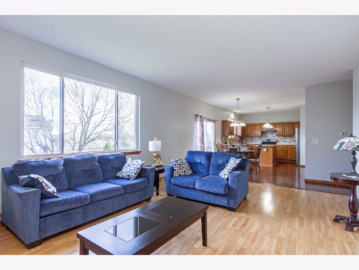
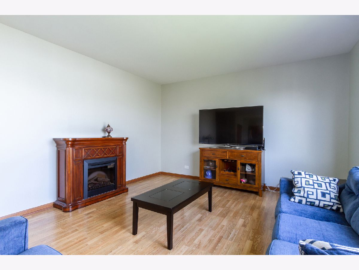
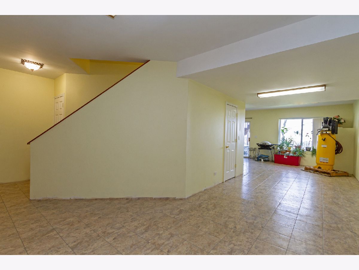
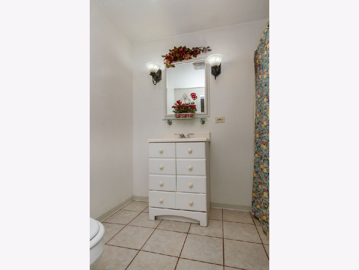
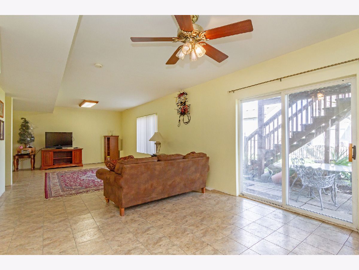
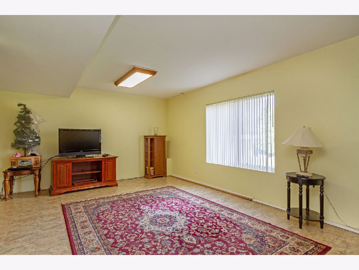
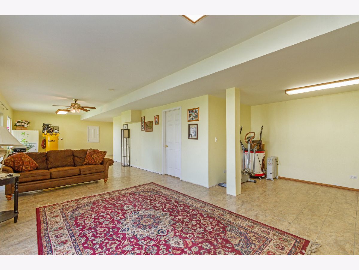
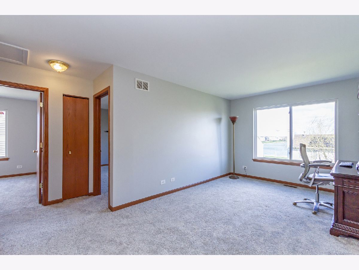
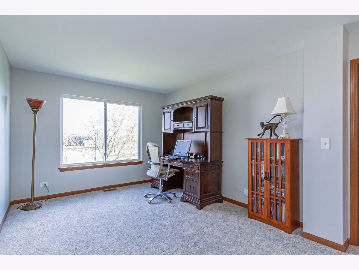
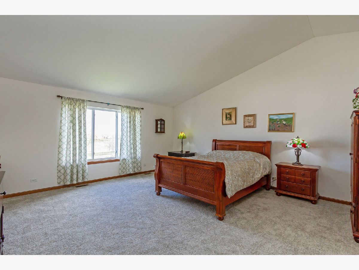
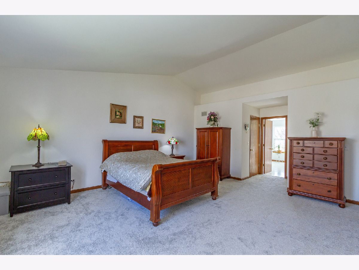
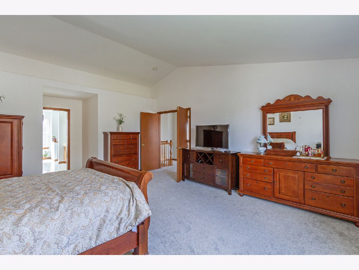
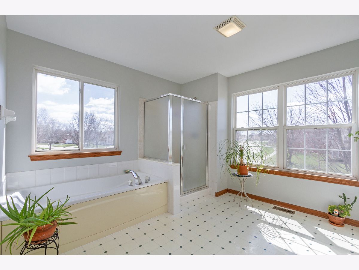
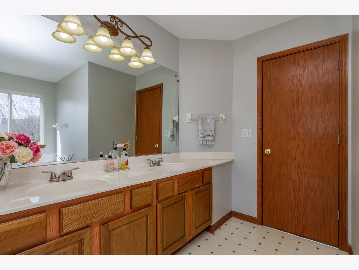
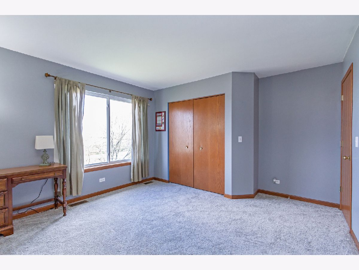
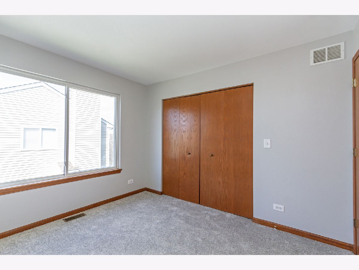
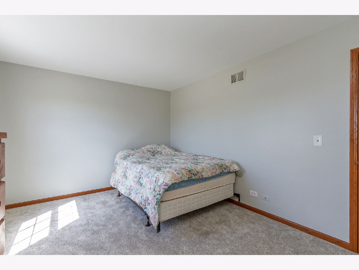
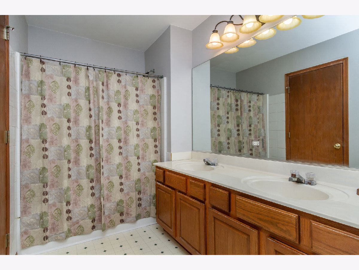
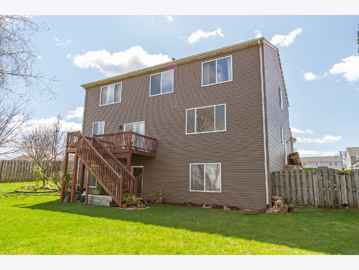
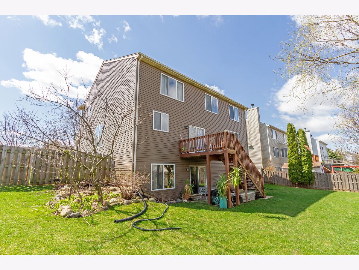
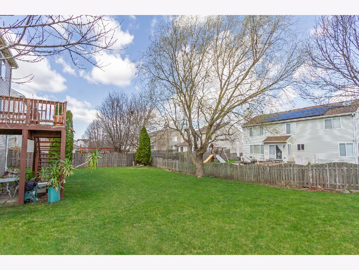
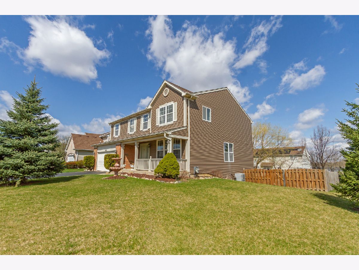
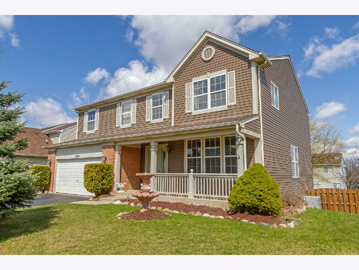
Room Specifics
Total Bedrooms: 4
Bedrooms Above Ground: 4
Bedrooms Below Ground: 0
Dimensions: —
Floor Type: Carpet
Dimensions: —
Floor Type: Carpet
Dimensions: —
Floor Type: Carpet
Full Bathrooms: 4
Bathroom Amenities: Separate Shower,Double Sink,Soaking Tub
Bathroom in Basement: 1
Rooms: Loft,Recreation Room,Exercise Room
Basement Description: Finished
Other Specifics
| 2 | |
| Concrete Perimeter | |
| Asphalt | |
| Deck, Patio, Porch, Storms/Screens | |
| Corner Lot,Fenced Yard | |
| 90 X 120 | |
| — | |
| Full | |
| Vaulted/Cathedral Ceilings, Wood Laminate Floors, First Floor Laundry | |
| Range, Dishwasher, Refrigerator | |
| Not in DB | |
| Park, Lake, Curbs, Sidewalks, Street Lights, Street Paved | |
| — | |
| — | |
| — |
Tax History
| Year | Property Taxes |
|---|---|
| 2020 | $8,748 |
Contact Agent
Nearby Similar Homes
Nearby Sold Comparables
Contact Agent
Listing Provided By
RE/MAX Suburban

