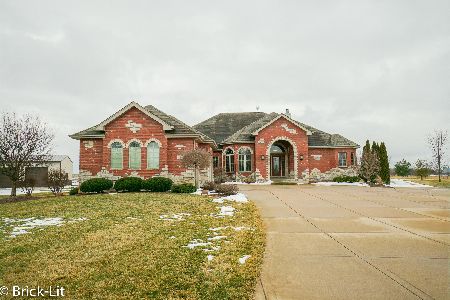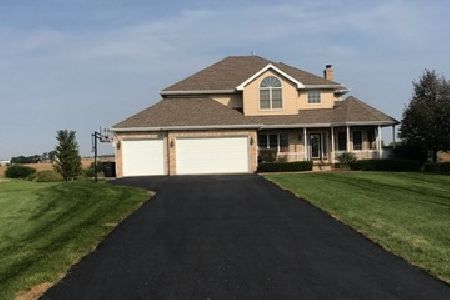10117 Sweet Grass Circle, Monee, Illinois 60449
$367,500
|
Sold
|
|
| Status: | Closed |
| Sqft: | 3,100 |
| Cost/Sqft: | $124 |
| Beds: | 3 |
| Baths: | 3 |
| Year Built: | 2009 |
| Property Taxes: | $10,392 |
| Days On Market: | 2381 |
| Lot Size: | 1,03 |
Description
Stunning Custom Brick Hillside Raised Ranch Located in the Prestige subdivision of Whispering Prairie. The Property Lot sits on a 1.03 Acres Overlooking the beautiful serene cornfields. This home offers 3 Bedrooms and 2.5 Baths with a Wood Burning Fireplace is the Family Room. The Floor plan is an open concept with gleaming hardwood flooring,canned lighting, trey ceilings/Crawford Ceilings throughout. Unique Layout with Split Bedroom- Master on the opposite end of the home. Formal Large Dining Room and living Room. Large Windows offering plenty of natural sunlight is offered in the sun room off the kitchen overlooking the beautiful backyard. Large Kitchen with skylights and Custom Cabinetry, Eat in area as well. Master bedroom and 2nd bedroom offering Large walk in closets. Plenty of storage offered between the full walkout basement and Storage barn 22x23. Exterior of this property offers a charming front porch and large rear deck and has a Sprinkler system. This Home is a MUST SEE!!!
Property Specifics
| Single Family | |
| — | |
| Ranch | |
| 2009 | |
| Full,Walkout | |
| — | |
| No | |
| 1.03 |
| Will | |
| — | |
| 540 / Annual | |
| Insurance,Other | |
| Private Well | |
| Septic-Mechanical, Septic-Private | |
| 10449688 | |
| 1813331020120000 |
Property History
| DATE: | EVENT: | PRICE: | SOURCE: |
|---|---|---|---|
| 17 Sep, 2019 | Sold | $367,500 | MRED MLS |
| 27 Jul, 2019 | Under contract | $385,000 | MRED MLS |
| 10 Jul, 2019 | Listed for sale | $385,000 | MRED MLS |
Room Specifics
Total Bedrooms: 3
Bedrooms Above Ground: 3
Bedrooms Below Ground: 0
Dimensions: —
Floor Type: Carpet
Dimensions: —
Floor Type: Carpet
Full Bathrooms: 3
Bathroom Amenities: Separate Shower,Double Sink
Bathroom in Basement: 0
Rooms: Foyer,Sun Room,Walk In Closet
Basement Description: Unfinished,Exterior Access,Bathroom Rough-In
Other Specifics
| 2.5 | |
| Concrete Perimeter | |
| Concrete | |
| Deck, Porch | |
| Cul-De-Sac | |
| 192X366X82X330 | |
| Unfinished | |
| Full | |
| Vaulted/Cathedral Ceilings, Hardwood Floors, First Floor Bedroom, In-Law Arrangement, First Floor Laundry, First Floor Full Bath | |
| Range, Dishwasher, Refrigerator, Washer, Dryer, Disposal, Range Hood | |
| Not in DB | |
| Street Lights, Street Paved | |
| — | |
| — | |
| Wood Burning, Gas Starter |
Tax History
| Year | Property Taxes |
|---|---|
| 2019 | $10,392 |
Contact Agent
Nearby Similar Homes
Nearby Sold Comparables
Contact Agent
Listing Provided By
Keller Williams Preferred Rlty





