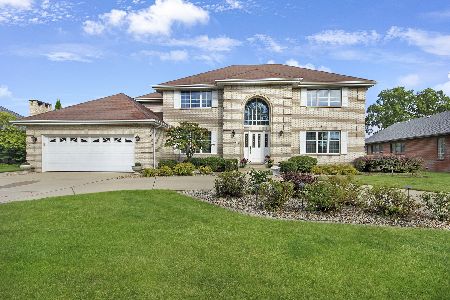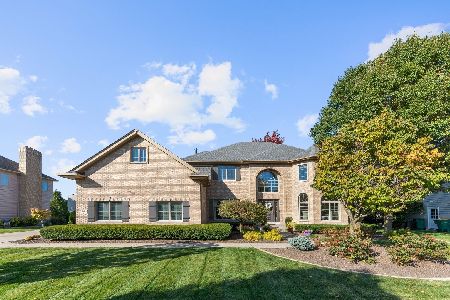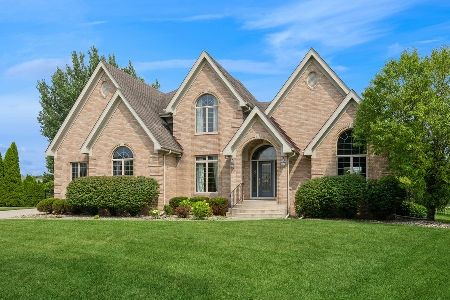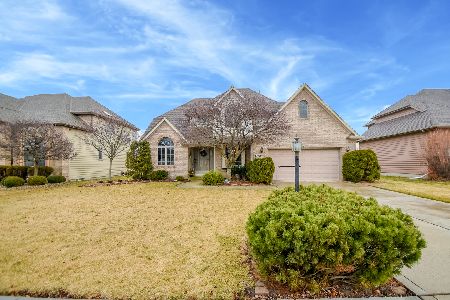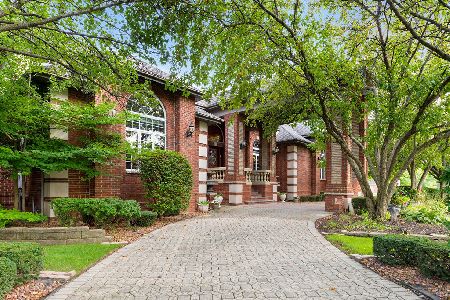10118 Somerset Circle, Munster, Indiana 46321
$630,000
|
Sold
|
|
| Status: | Closed |
| Sqft: | 5,638 |
| Cost/Sqft: | $119 |
| Beds: | 5 |
| Baths: | 7 |
| Year Built: | 1997 |
| Property Taxes: | $6,242 |
| Days On Market: | 1876 |
| Lot Size: | 0,31 |
Description
Perfectly Situated on the Corner Lot of a Cul-De-Sac in White Oak Estates, Five Bedrooms, Six Baths & Exceptional Amenities Set the Scene for a Truly Gracious Lifestyle! Elegantly Carved Tray Ceilings, Beautiful Millwork & High Ceilings are Notable Throughout the Main Level. A Chef's Kitchen w/Stainless Appliances, Granite Counters & Substantial Island Opens to Living Area w/Raised Fireplace & Striking Custom Built-in Surround. Main Lvl Bdrm or Office, Main Lvl Bath & Laundry. A Private Bathroom for Each Generously-sized Bedroom on the Upper Level. Master Suite w/Whirlpool Tub & Lrg Walk-in Closet. The Brilliantly Designed Fully Finished Basement is Extraordinary: Oversized, Well-Appointed 2nd Kitchen w/Quartz & Stainless Appliances. Open Family Rm, Recreation Area w/Custom Wooden Bench. 2nd Dining Rm & Game Rm. Contemporary Columns & Subtle Archways, High Ceilings & Recessed Lighting Elevate the Space. All Bathrooms are Equipped with a Hot/Cold Bidet. 3 Car Garage. This is the One!
Property Specifics
| Single Family | |
| — | |
| — | |
| 1997 | |
| Full | |
| — | |
| No | |
| 0.31 |
| Lake | |
| — | |
| 156 / Annual | |
| None | |
| Public | |
| Public Sewer | |
| 10939565 | |
| 45073232701400 |
Nearby Schools
| NAME: | DISTRICT: | DISTANCE: | |
|---|---|---|---|
|
Grade School
Frank H Hammond Elementary Schoo |
— | ||
|
Middle School
Wilbur Wright Middle School |
Not in DB | ||
|
High School
Munster High School |
Not in DB | ||
Property History
| DATE: | EVENT: | PRICE: | SOURCE: |
|---|---|---|---|
| 15 Jan, 2021 | Sold | $630,000 | MRED MLS |
| 15 Dec, 2020 | Under contract | $669,000 | MRED MLS |
| 23 Nov, 2020 | Listed for sale | $669,000 | MRED MLS |
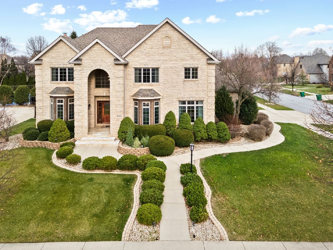
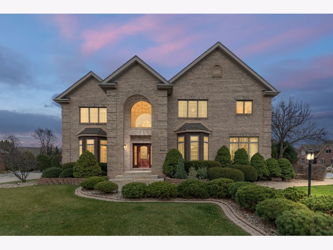
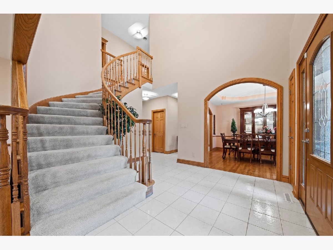
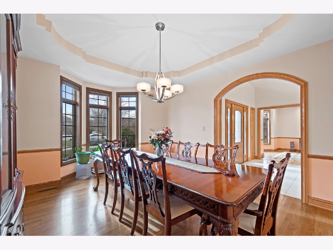
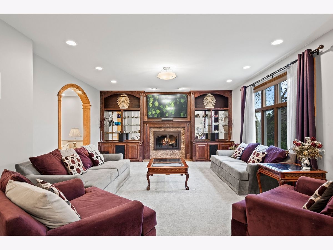
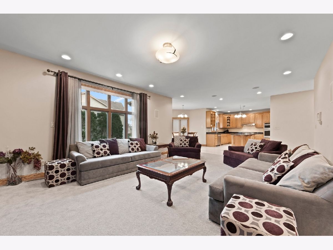
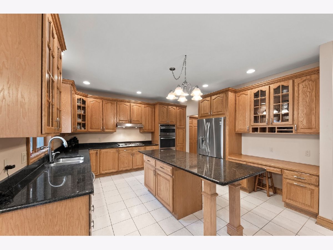
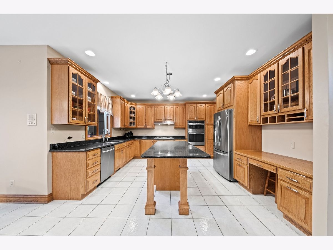
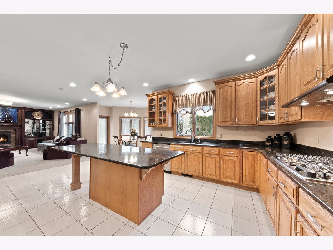
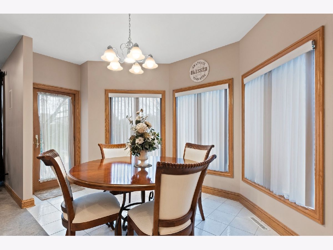
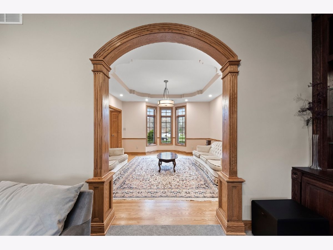
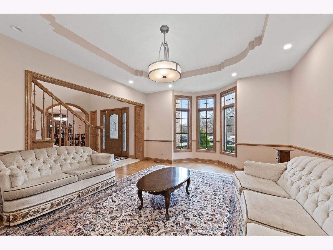
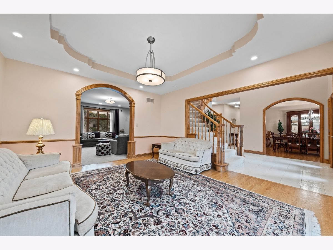
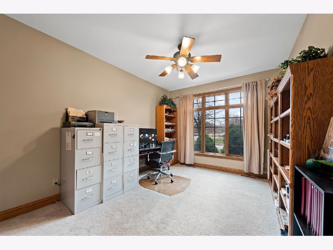
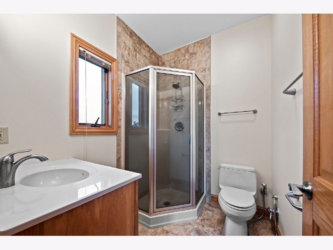
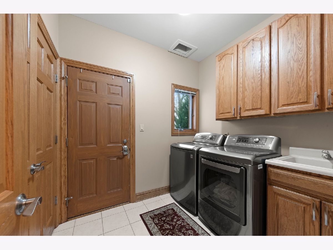
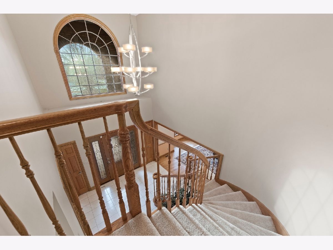
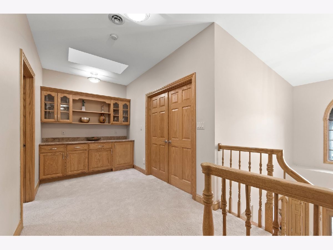
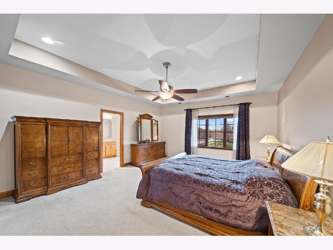
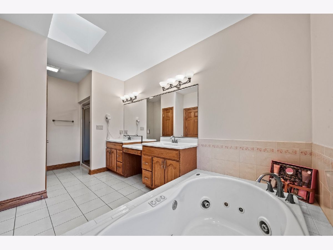
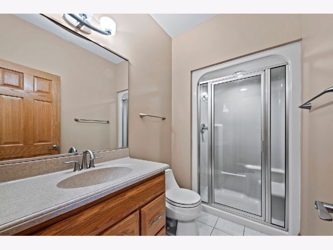
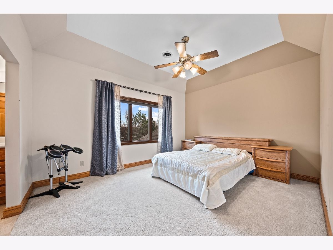
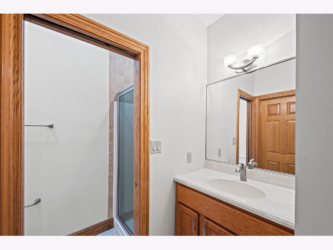
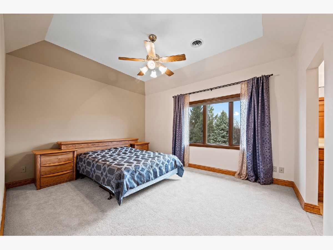
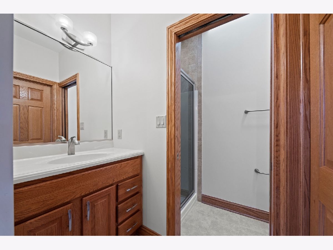
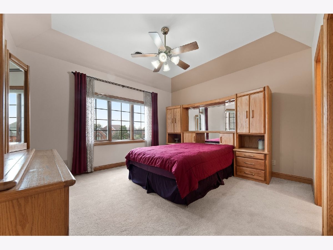
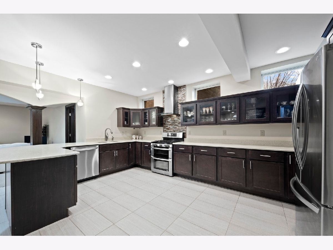
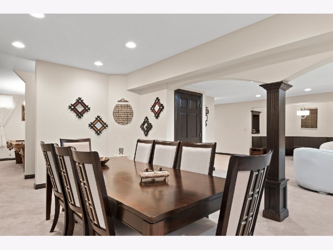
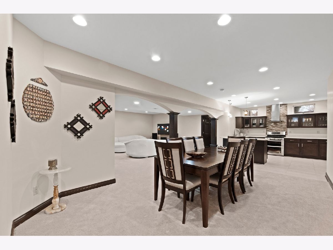
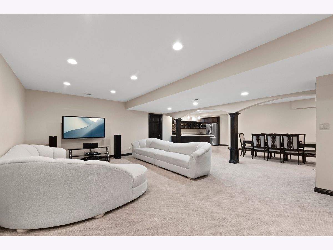
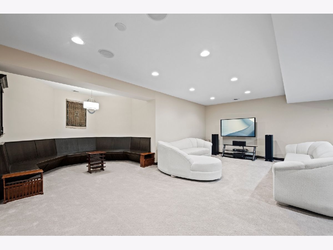
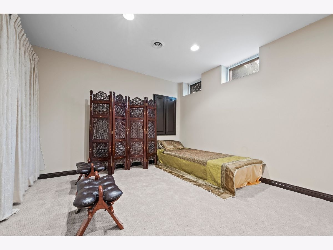
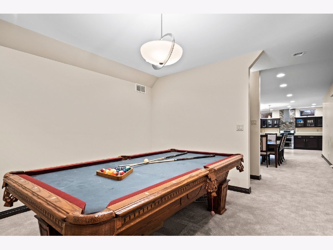
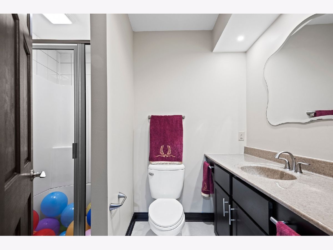
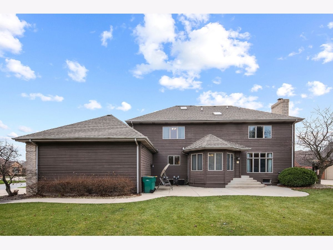
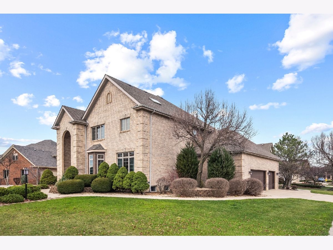
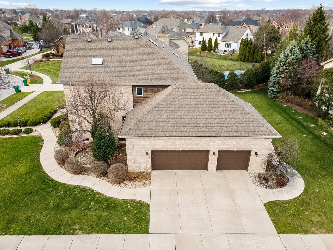
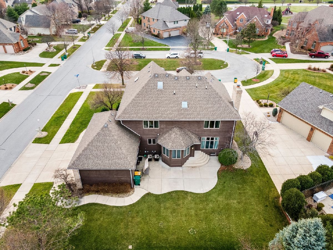
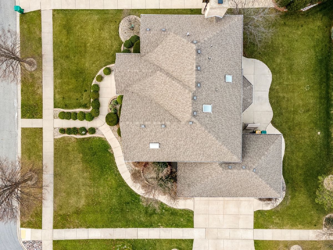
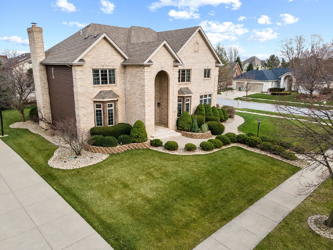
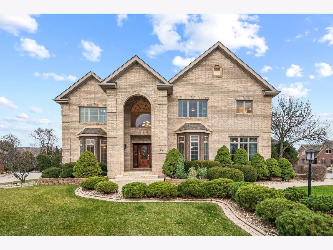
Room Specifics
Total Bedrooms: 5
Bedrooms Above Ground: 5
Bedrooms Below Ground: 0
Dimensions: —
Floor Type: —
Dimensions: —
Floor Type: —
Dimensions: —
Floor Type: —
Dimensions: —
Floor Type: —
Full Bathrooms: 6
Bathroom Amenities: —
Bathroom in Basement: 1
Rooms: Bedroom 5,Family Room,Other Room,Game Room
Basement Description: Finished
Other Specifics
| 3 | |
| — | |
| — | |
| Patio | |
| Corner Lot,Cul-De-Sac,Landscaped,Sidewalks | |
| 101 X 135 | |
| — | |
| Full | |
| Vaulted/Cathedral Ceilings, Skylight(s), Bar-Wet, Hardwood Floors, In-Law Arrangement, First Floor Laundry | |
| Range, Microwave, Dishwasher, Refrigerator, Disposal, Range Hood | |
| Not in DB | |
| Curbs, Sidewalks, Street Paved | |
| — | |
| — | |
| — |
Tax History
| Year | Property Taxes |
|---|---|
| 2021 | $6,242 |
Contact Agent
Nearby Similar Homes
Nearby Sold Comparables
Contact Agent
Listing Provided By
Coldwell Banker Realty

