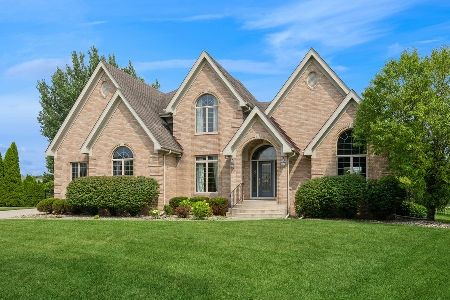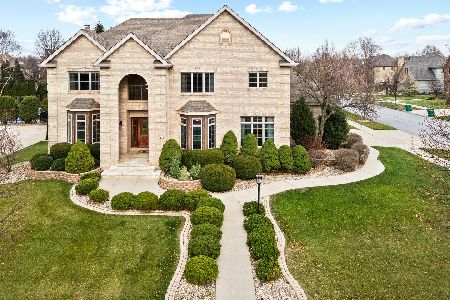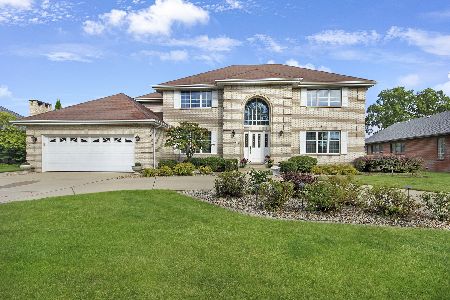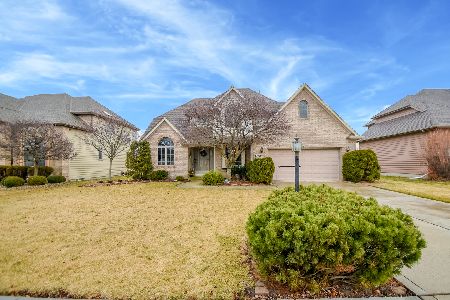1843 Redwood Lane, Munster, Indiana 46321
$630,000
|
Sold
|
|
| Status: | Closed |
| Sqft: | 5,236 |
| Cost/Sqft: | $124 |
| Beds: | 5 |
| Baths: | 4 |
| Year Built: | 2000 |
| Property Taxes: | $7,442 |
| Days On Market: | 1916 |
| Lot Size: | 0,00 |
Description
Don't Miss Your Opportunity to Own this Beautifully Updated Two Story Home in White Oak Estates! Thoughtful Design & Impressive Architectural Detail Throughout! Brilliant 2 Story Entryway w/Wrap-Around Staircase, Elegant Inverted Tray Ceiling in the Dining Rm, Family Rm w/Masonry Fireplace, Built-in Shelving & Double Tray Ceiling, Bathed in Natural Light. Open, White Kitchen w/Granite, Island, Stainless Appls & Breakfast Area. 5th Bedroom, Laundry Rm & Powder Rm on the Main Level. Extra Large Master Suite w/Double Doors. Master Bath w/Sep Shower, Dual Vanity & Skylight. 3 More Spacious Bedrooms, Full Bath & Xtra Lg Bonus Rm Upstairs. Sophisticated Color Palette Throughout. Finished Basement has Rec Rm, Entertainment Rm w/108' Projector for Movies/Gaming & 3/4 Bath. Enjoy Open Greenspace, Vibrant Landscaping, Patio & Hot Tub Outdoors. Elite Sport Net (Golf/Baseball/Soccer) in the 3 Car Side Load Garage. BRAND NEW Furnace & A/C & NEW Roof w/30 Year Shingles! This Is It - Don't Wait!
Property Specifics
| Single Family | |
| — | |
| — | |
| 2000 | |
| Full | |
| — | |
| No | |
| — |
| Lake | |
| — | |
| 220 / Annual | |
| Other | |
| Public | |
| Public Sewer | |
| 10905003 | |
| 450732326006 |
Nearby Schools
| NAME: | DISTRICT: | DISTANCE: | |
|---|---|---|---|
|
Grade School
Frank H Hammond Elementary Schoo |
— | ||
|
Middle School
Wilbur Wright Middle School |
Not in DB | ||
|
High School
Munster High School |
Not in DB | ||
Property History
| DATE: | EVENT: | PRICE: | SOURCE: |
|---|---|---|---|
| 31 Dec, 2020 | Sold | $630,000 | MRED MLS |
| 6 Nov, 2020 | Under contract | $649,900 | MRED MLS |
| 14 Oct, 2020 | Listed for sale | $649,900 | MRED MLS |
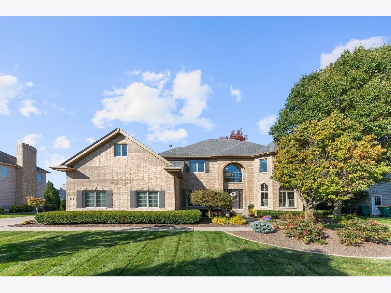
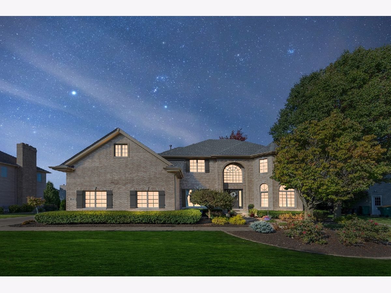
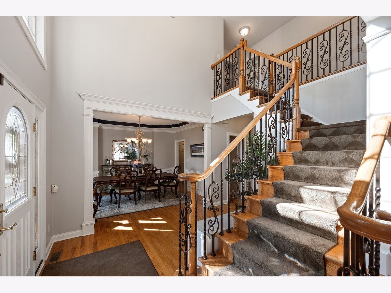
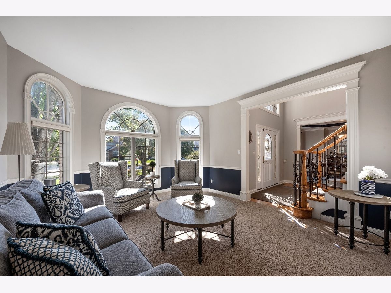
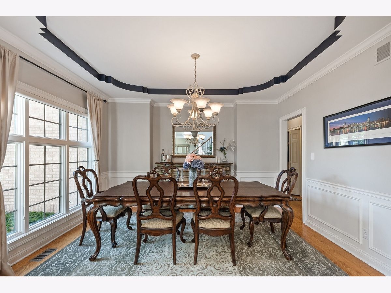
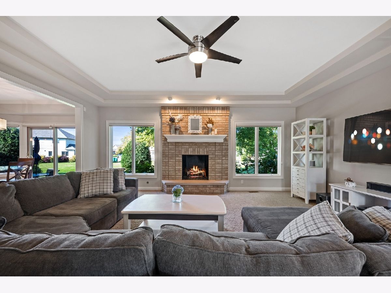
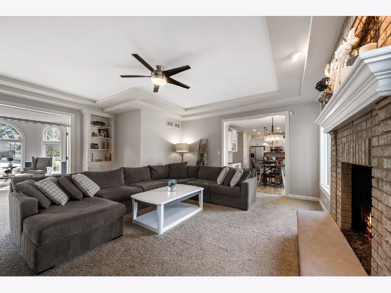
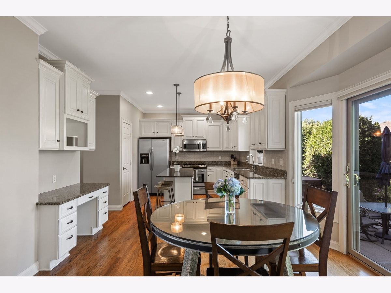
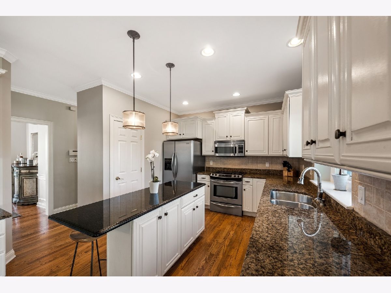
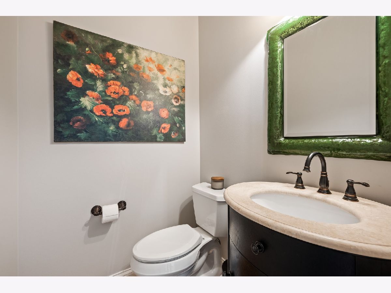
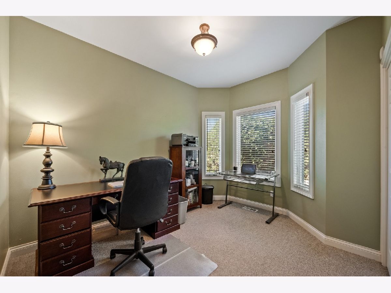
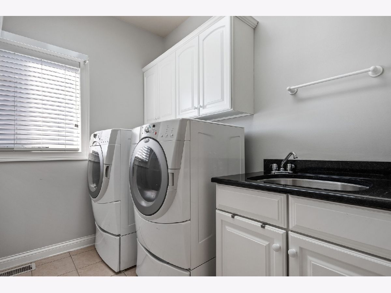
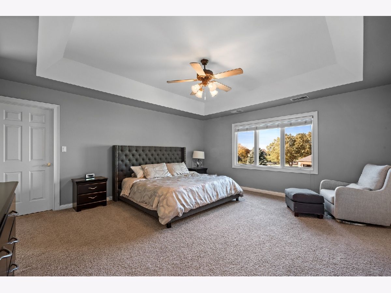
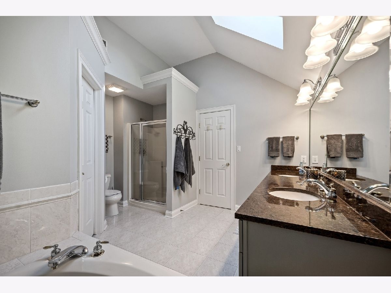
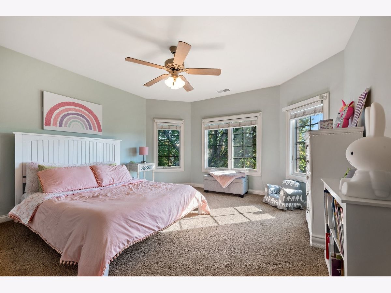
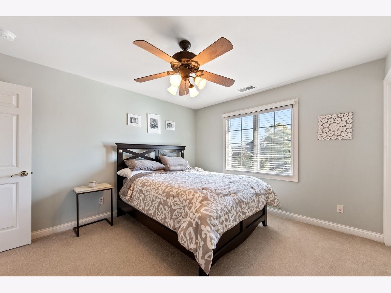
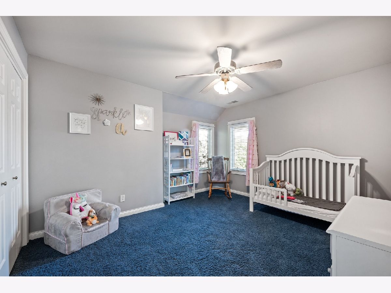
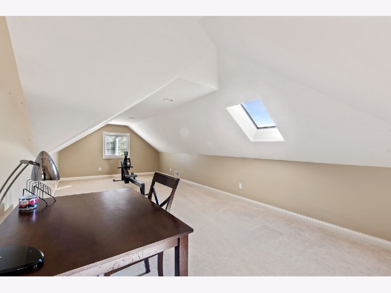
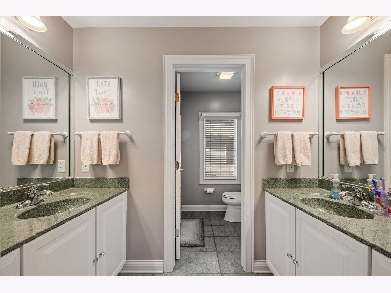
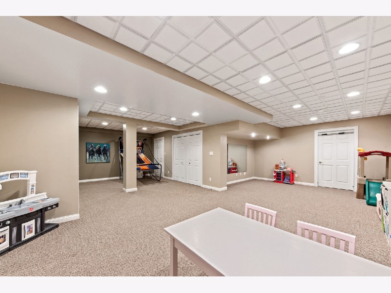
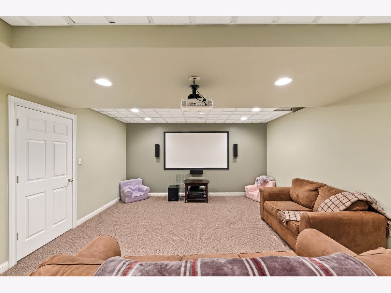
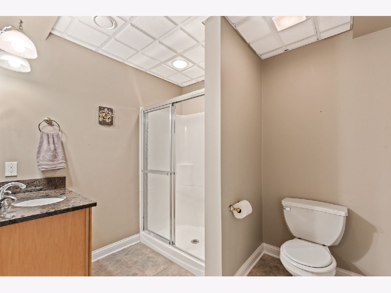
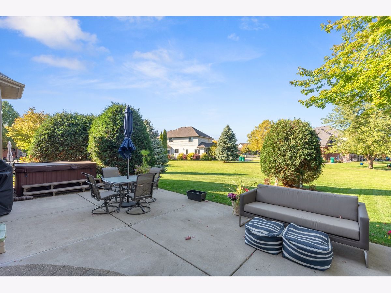
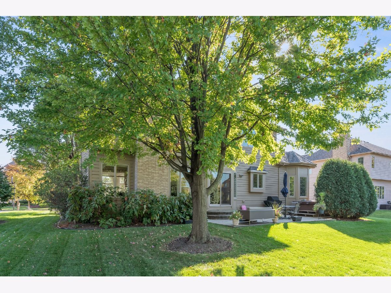
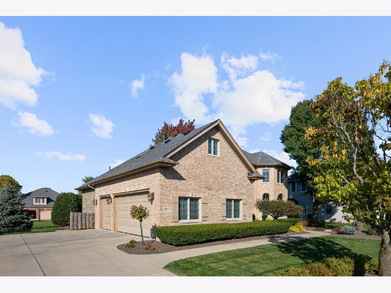
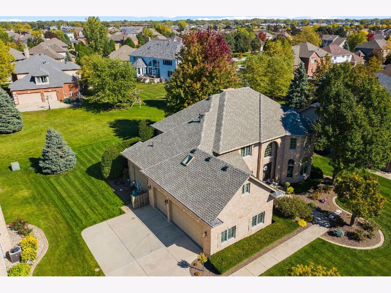
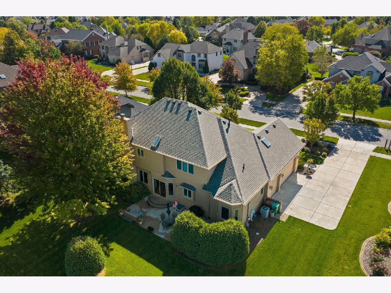
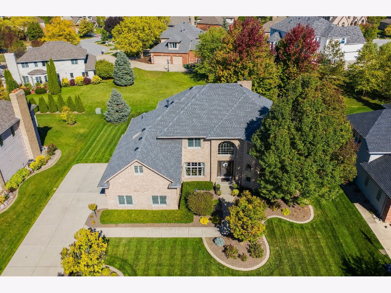
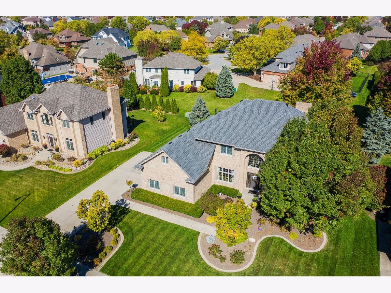
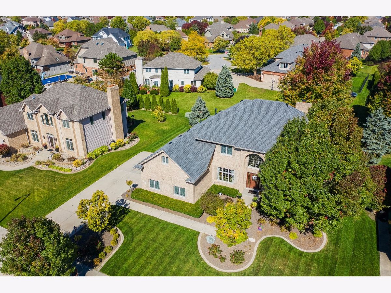
Room Specifics
Total Bedrooms: 5
Bedrooms Above Ground: 5
Bedrooms Below Ground: 0
Dimensions: —
Floor Type: —
Dimensions: —
Floor Type: —
Dimensions: —
Floor Type: —
Dimensions: —
Floor Type: —
Full Bathrooms: 4
Bathroom Amenities: Whirlpool,Separate Shower,Double Sink
Bathroom in Basement: 1
Rooms: Bonus Room,Bedroom 5
Basement Description: Finished
Other Specifics
| 3 | |
| — | |
| — | |
| Patio, Hot Tub, Outdoor Grill, Invisible Fence | |
| Landscaped,Sidewalks | |
| 93X135 | |
| — | |
| Full | |
| Skylight(s), Hardwood Floors, First Floor Laundry, Built-in Features | |
| Range, Microwave, Dishwasher, Refrigerator, Washer, Dryer | |
| Not in DB | |
| Curbs | |
| — | |
| — | |
| Gas Log |
Tax History
| Year | Property Taxes |
|---|---|
| 2020 | $7,442 |
Contact Agent
Nearby Similar Homes
Nearby Sold Comparables
Contact Agent
Listing Provided By
Coldwell Banker Realty


