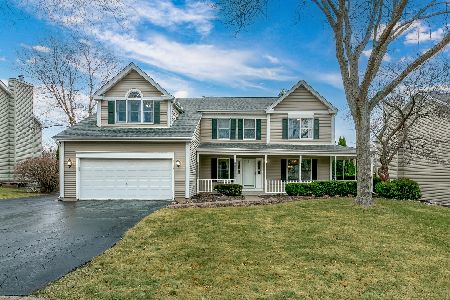1012 Brewer Court, West Dundee, Illinois 60118
$385,000
|
Sold
|
|
| Status: | Closed |
| Sqft: | 2,683 |
| Cost/Sqft: | $140 |
| Beds: | 4 |
| Baths: | 3 |
| Year Built: | 1993 |
| Property Taxes: | $8,459 |
| Days On Market: | 1778 |
| Lot Size: | 0,27 |
Description
What an opportunity to buy this beautiful home in sought after West Dundee. This home features 4 bedrooms, 2.1 bathrooms, 2 car garage, a full partly finished basement and 2,683 square feet of living space. A light-filled interior with large windows make the living area bright and airy. The neutrally-toned walls and carpet create a modern and inviting appeal. The living room flows seamlessly into the dining area which can easily accommodate a six-to-eight seat dining table. This spacious dining room is bright and welcoming, a great place for formal dinners with family and friends. The kitchen features immaculate counters and gorgeous wood cabinets. You will have plenty of room for storage in this home. There is also a large island and ample space for a breakfast area. This casual spot is where you can enjoy the company of your loved ones while cooking. There is also a sliding glass door that leads to the backyard. Across from the kitchen is this cozy family room with a beautiful fireplace with a floor-to-ceiling brick surround. The large windows, neutral-toned walls, and carpet flooring create a warm and welcoming setting. A huge master suite located on the second level, provides a spacious master modern and luxurious bathroom featuring pristine countertops, a large Jacuzzi type tub, and a separate shower. There are three additional good-sized bedrooms and additional full bathroom on the 2nd level. Do not forget the large basement partly finished with room for storage. A home of comfort and style is waiting for you in West Dundee IL! Nestled in a beautiful tree-lined neighborhood is this charming 2-story home that offers the space, convenience, and privacy you are looking for. This lovely residence is perfect if you are looking for a quality lifestyle in a relaxed community setting. Nearby are Huffman Park, Huffman Skate Park, Raceway Woods Forest Preserve, Schweitzer Woods Forest Preserve and Environmental Center. The home is also minutes away from Western Ave's eateries, stores, restaurants, fitness centers and coffee shops. There are also amazing community events around the holidays and all summer long. It is also a short distance to Fox River and Spring Hill Mall. Nearby schools include Dundee Highlands Elementary School, Dundee Middle School, and Harry D Jacobs High School. A must see before its gone!
Property Specifics
| Single Family | |
| — | |
| — | |
| 1993 | |
| Full | |
| — | |
| No | |
| 0.27 |
| Kane | |
| — | |
| — / Not Applicable | |
| None | |
| Public | |
| Public Sewer | |
| 11018614 | |
| 0321129014 |
Property History
| DATE: | EVENT: | PRICE: | SOURCE: |
|---|---|---|---|
| 3 Jun, 2021 | Sold | $385,000 | MRED MLS |
| 11 Mar, 2021 | Under contract | $375,000 | MRED MLS |
| 10 Mar, 2021 | Listed for sale | $375,000 | MRED MLS |
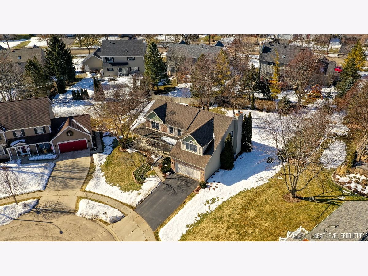
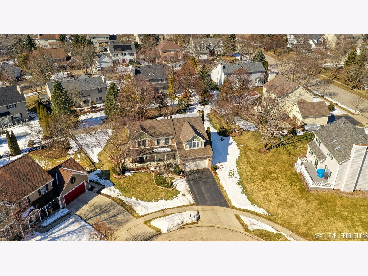
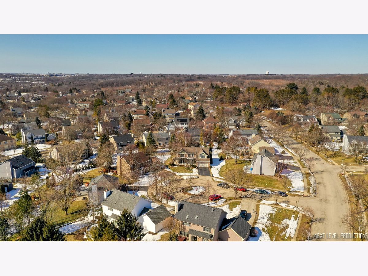
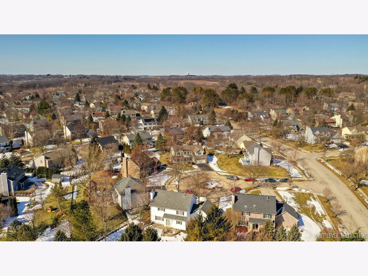
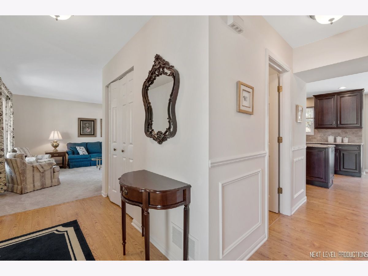
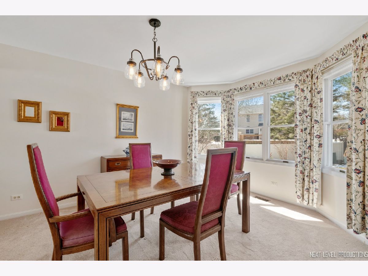
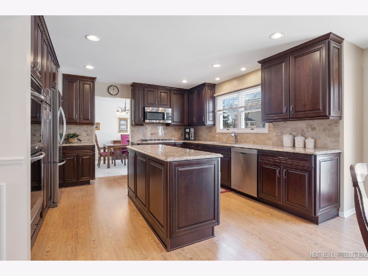
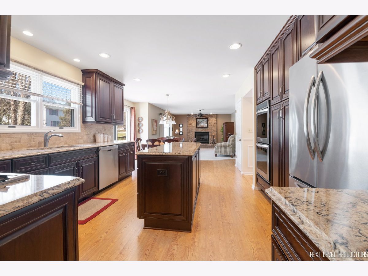
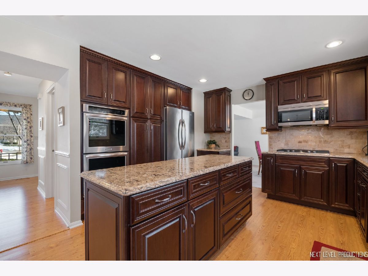
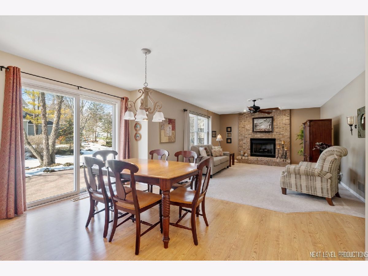
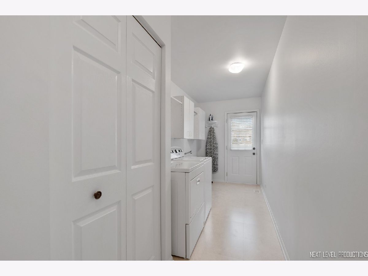
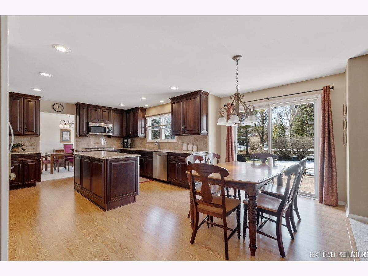
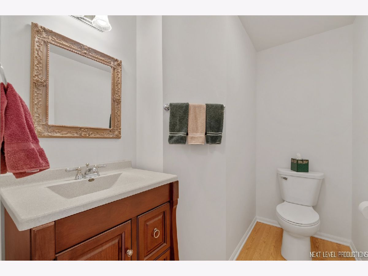
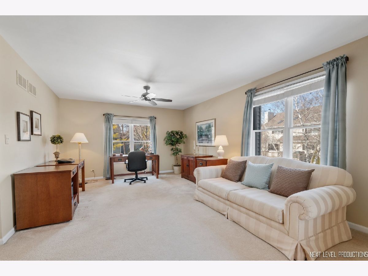
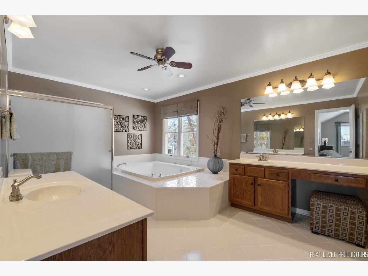
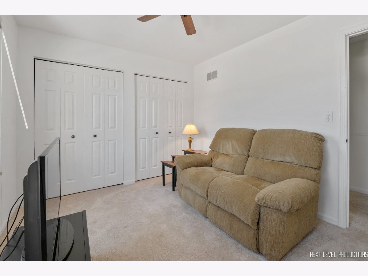
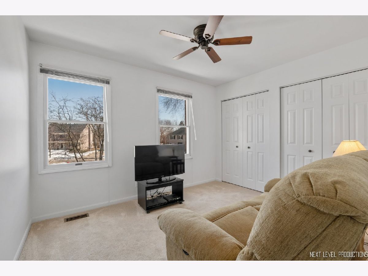
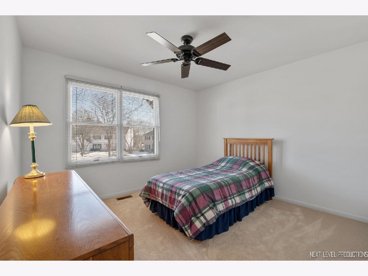
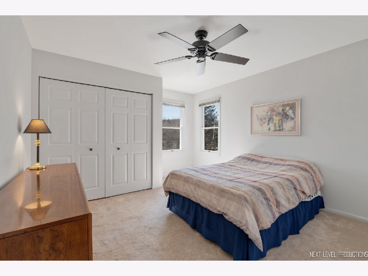
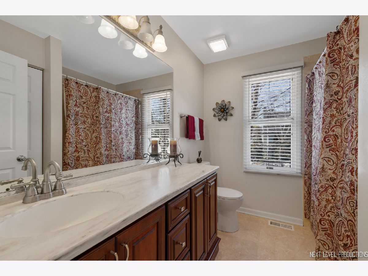
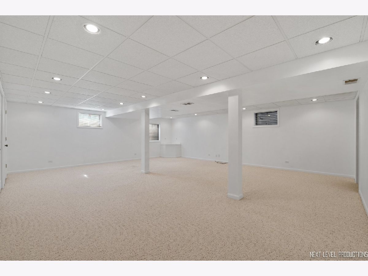
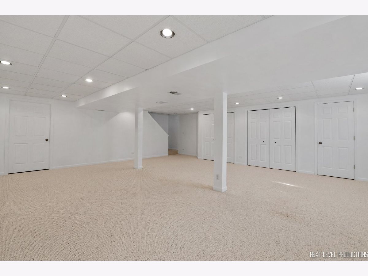
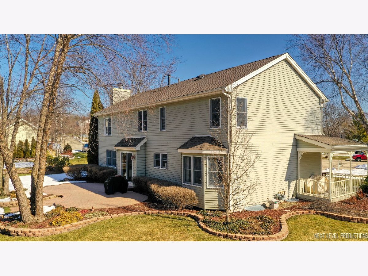
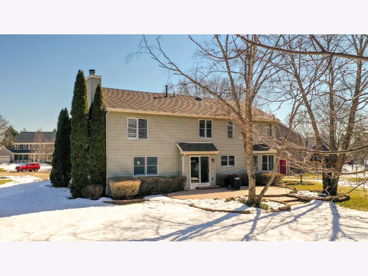
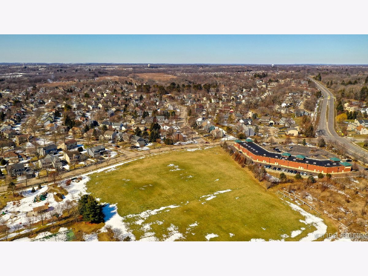
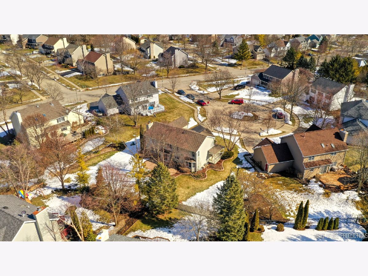
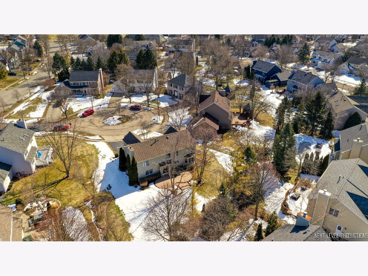
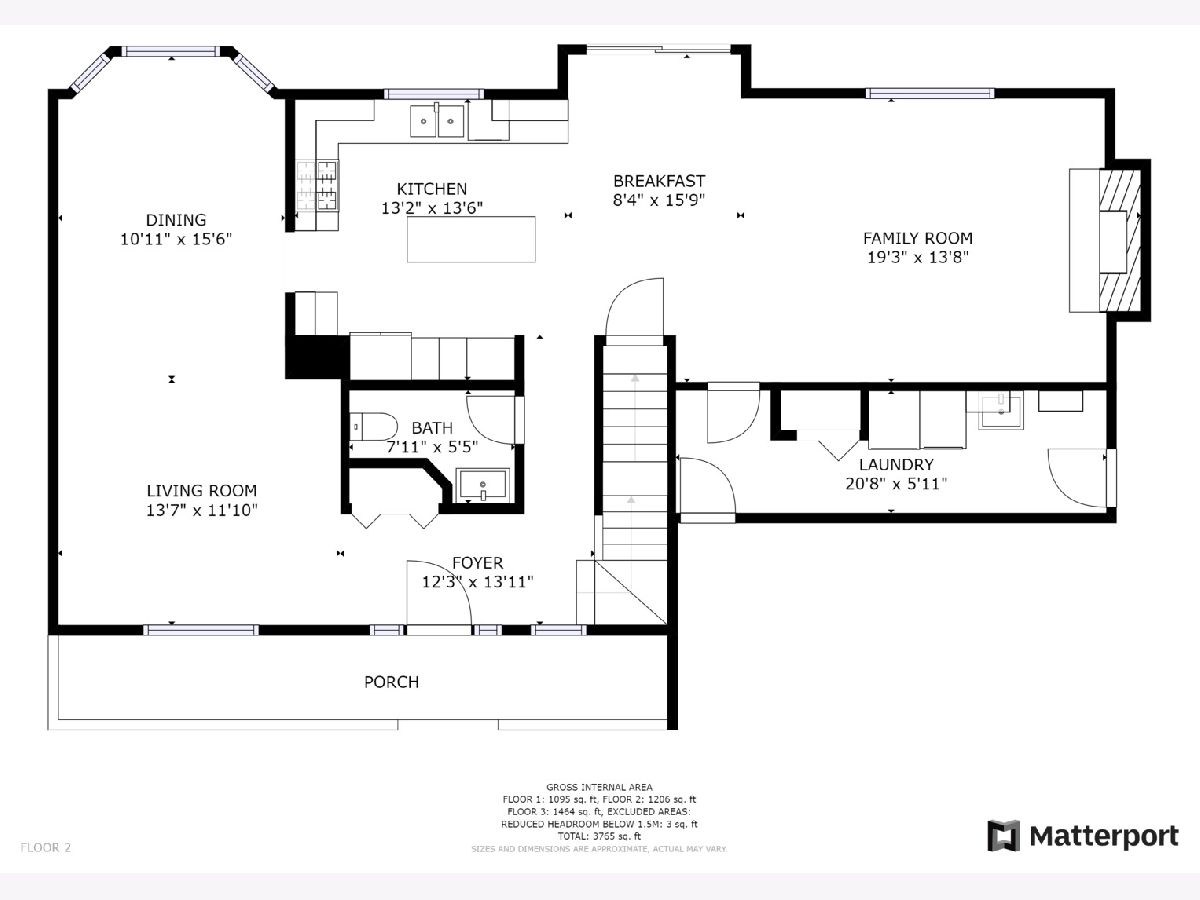
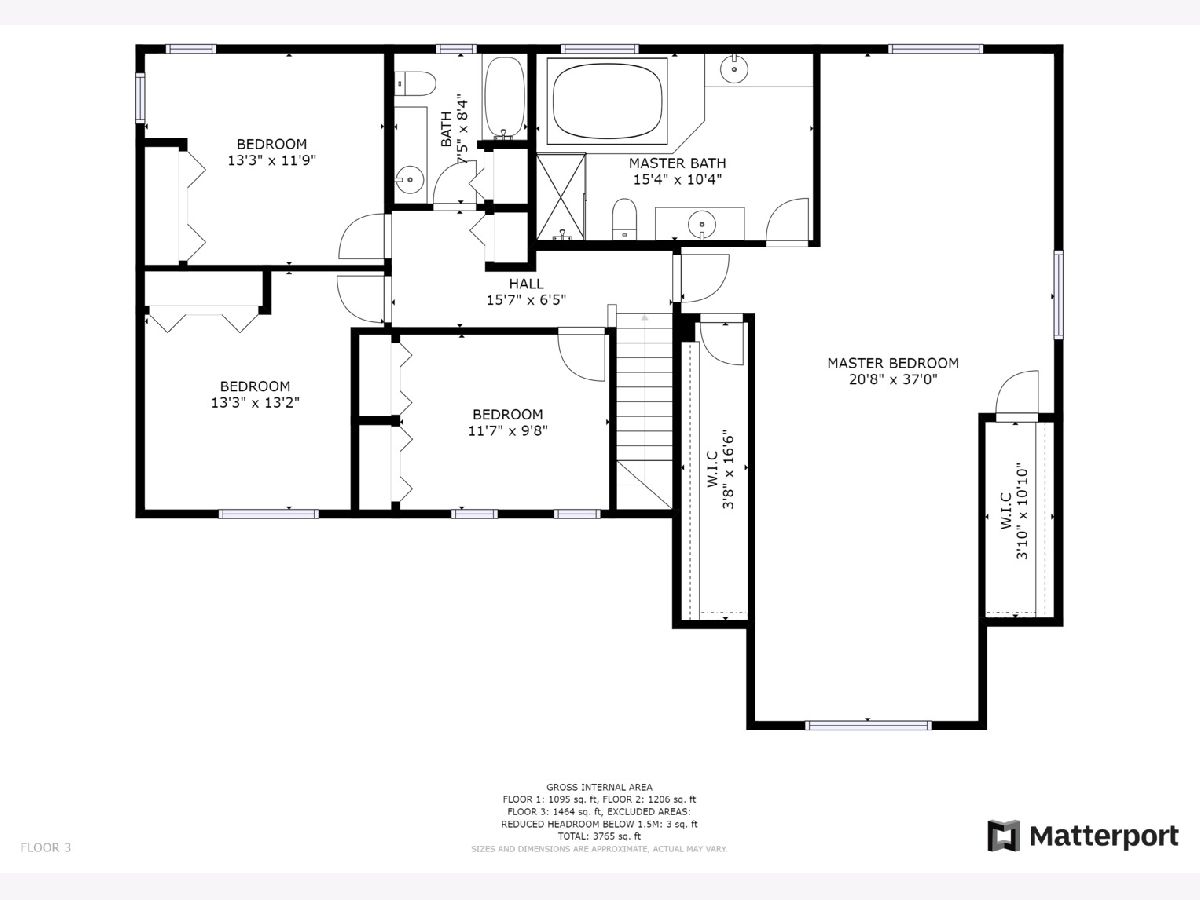
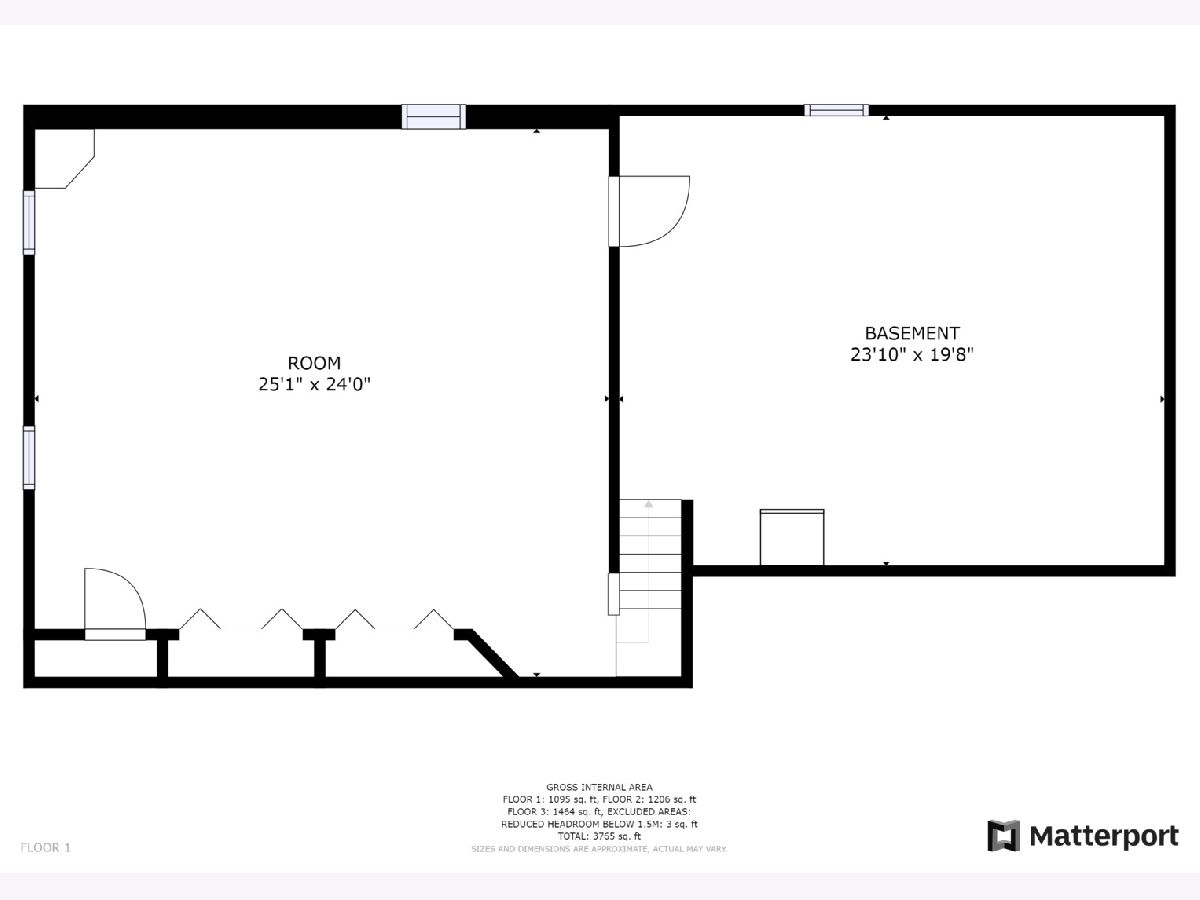
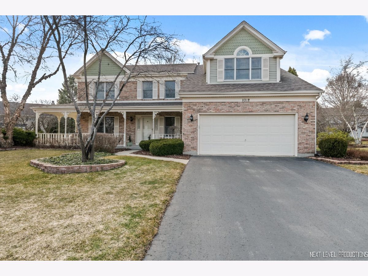
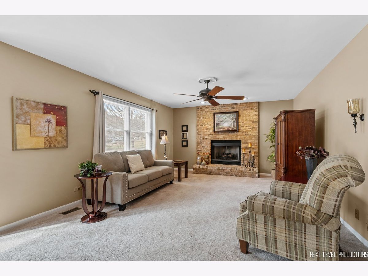
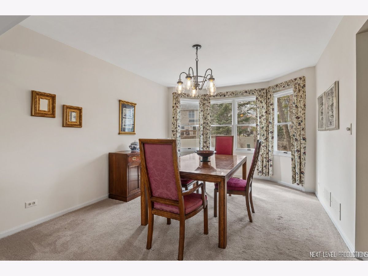
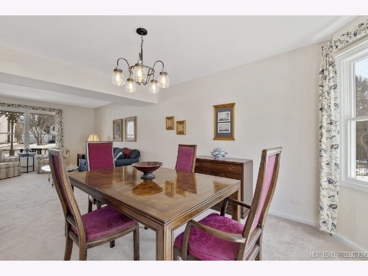
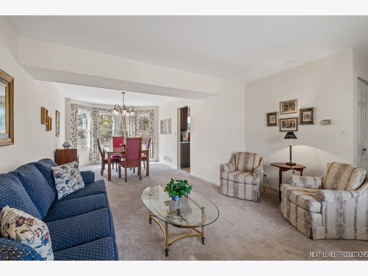
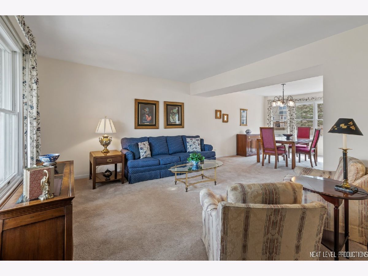
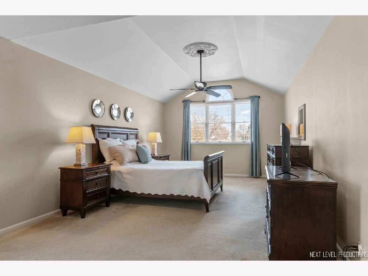
Room Specifics
Total Bedrooms: 4
Bedrooms Above Ground: 4
Bedrooms Below Ground: 0
Dimensions: —
Floor Type: Carpet
Dimensions: —
Floor Type: Carpet
Dimensions: —
Floor Type: Carpet
Full Bathrooms: 3
Bathroom Amenities: Separate Shower,Double Sink
Bathroom in Basement: 0
Rooms: Eating Area,Recreation Room
Basement Description: Partially Finished
Other Specifics
| 2 | |
| Concrete Perimeter | |
| Asphalt | |
| Patio, Porch | |
| Cul-De-Sac | |
| 11880 | |
| — | |
| Full | |
| First Floor Laundry, Walk-In Closet(s) | |
| — | |
| Not in DB | |
| — | |
| — | |
| — | |
| — |
Tax History
| Year | Property Taxes |
|---|---|
| 2021 | $8,459 |
Contact Agent
Nearby Similar Homes
Nearby Sold Comparables
Contact Agent
Listing Provided By
Century 21 Affiliated





