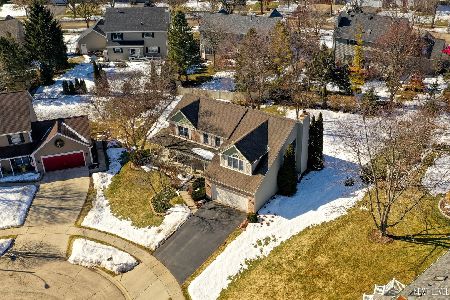1028 Brewer Court, West Dundee, Illinois 60118
$315,000
|
Sold
|
|
| Status: | Closed |
| Sqft: | 2,346 |
| Cost/Sqft: | $140 |
| Beds: | 4 |
| Baths: | 4 |
| Year Built: | 1993 |
| Property Taxes: | $8,890 |
| Days On Market: | 2456 |
| Lot Size: | 0,31 |
Description
Motivated Sellers retiring and moving out of state to their summer home. Cul-de-sac location. UPDATED two story, 4 bedrooms on second floor and office or fifth bedroom in large nicely FINISHED BASEMENT WITH FULL BATH.Total of 3.5 BATHS. FRESH PAINT, NEW CARPET. Hardwood floors throughout main level, stained 6 panel doors. Gorgeous UPDATED KITCHEN, Maple cabinets, center island, SS appliances, pantry and silestone counters open to Family room with Brick fireplace. French doors to formal living room, Dining room (being used as office). Large vaulted ceiling master bedroom, beautifully UPDATED MASTER BATH, double sinks, and jetted tub. NEWER ROOF, SIDING, A/C and WATER HEATER. Perfect Backyard for entertaining on the Huge deck, Screened Gazebo with electric. Deck stained in 2018. Nicely landscaped yard with many perennials. CONCRETE DRIVEWAY. Great location close to neighborhood park, shopping, dining, minutes to tollway, metra & bus. METICULOUSLY CARED FOR.
Property Specifics
| Single Family | |
| — | |
| — | |
| 1993 | |
| Full | |
| — | |
| No | |
| 0.31 |
| Kane | |
| — | |
| 0 / Not Applicable | |
| None | |
| Public | |
| Public Sewer | |
| 10314227 | |
| 0321129015 |
Property History
| DATE: | EVENT: | PRICE: | SOURCE: |
|---|---|---|---|
| 18 Sep, 2019 | Sold | $315,000 | MRED MLS |
| 13 Aug, 2019 | Under contract | $328,500 | MRED MLS |
| — | Last price change | $329,999 | MRED MLS |
| 3 May, 2019 | Listed for sale | $339,000 | MRED MLS |
Room Specifics
Total Bedrooms: 5
Bedrooms Above Ground: 4
Bedrooms Below Ground: 1
Dimensions: —
Floor Type: Carpet
Dimensions: —
Floor Type: Carpet
Dimensions: —
Floor Type: Carpet
Dimensions: —
Floor Type: —
Full Bathrooms: 4
Bathroom Amenities: Whirlpool,Separate Shower,Double Sink
Bathroom in Basement: 1
Rooms: Recreation Room,Bedroom 5
Basement Description: Finished
Other Specifics
| 2 | |
| — | |
| Concrete | |
| Deck | |
| — | |
| 49X138X152X124 | |
| — | |
| Full | |
| Hardwood Floors, First Floor Laundry, Walk-In Closet(s) | |
| Range, Microwave, Dishwasher, Refrigerator, Washer, Dryer, Disposal, Stainless Steel Appliance(s) | |
| Not in DB | |
| Sidewalks | |
| — | |
| — | |
| — |
Tax History
| Year | Property Taxes |
|---|---|
| 2019 | $8,890 |
Contact Agent
Nearby Similar Homes
Nearby Sold Comparables
Contact Agent
Listing Provided By
Berkshire Hathaway HomeServices Starck Real Estate









