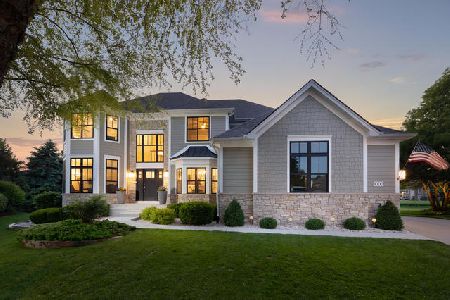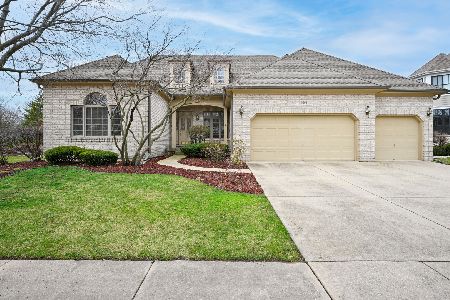1012 Chadwick Court, Aurora, Illinois 60502
$611,300
|
Sold
|
|
| Status: | Closed |
| Sqft: | 3,696 |
| Cost/Sqft: | $169 |
| Beds: | 4 |
| Baths: | 4 |
| Year Built: | 1995 |
| Property Taxes: | $16,540 |
| Days On Market: | 4555 |
| Lot Size: | 0,26 |
Description
Elegant finishes define this beautiful 4 BR 4 BTH home in Stonebridge Golf/Club community. Built-ins abound in expanded gourmet kitchen & breakfast room, with granite island. Modern decor includes nickel and iron accents, dual stairs, plantation shutters, etc. Finished basement with granite wet bar provides great family and entertaining space with bonus room for office or 5th BR. - Naperville Dist. 204 Schools!
Property Specifics
| Single Family | |
| — | |
| Traditional | |
| 1995 | |
| Full | |
| — | |
| No | |
| 0.26 |
| Du Page | |
| Stonebridge | |
| 72 / Monthly | |
| None | |
| Public | |
| Public Sewer | |
| 08414643 | |
| 0718204014 |
Nearby Schools
| NAME: | DISTRICT: | DISTANCE: | |
|---|---|---|---|
|
Grade School
Brooks Elementary School |
204 | — | |
|
Middle School
Granger Middle School |
204 | Not in DB | |
|
High School
Metea Valley High School |
204 | Not in DB | |
Property History
| DATE: | EVENT: | PRICE: | SOURCE: |
|---|---|---|---|
| 23 Oct, 2013 | Sold | $611,300 | MRED MLS |
| 1 Sep, 2013 | Under contract | $624,900 | MRED MLS |
| — | Last price change | $629,000 | MRED MLS |
| 6 Aug, 2013 | Listed for sale | $629,000 | MRED MLS |
Room Specifics
Total Bedrooms: 4
Bedrooms Above Ground: 4
Bedrooms Below Ground: 0
Dimensions: —
Floor Type: Carpet
Dimensions: —
Floor Type: Carpet
Dimensions: —
Floor Type: Carpet
Full Bathrooms: 4
Bathroom Amenities: Separate Shower,Soaking Tub
Bathroom in Basement: 1
Rooms: Eating Area,Enclosed Porch,Foyer,Game Room,Office
Basement Description: Finished
Other Specifics
| 3 | |
| Concrete Perimeter | |
| Concrete | |
| — | |
| Cul-De-Sac,Golf Course Lot,Landscaped | |
| 72X141X88X132 | |
| — | |
| Full | |
| Vaulted/Cathedral Ceilings, Skylight(s), Bar-Wet, Hardwood Floors, First Floor Laundry, First Floor Full Bath | |
| Double Oven, Range, Microwave, Dishwasher, High End Refrigerator, Disposal, Wine Refrigerator | |
| Not in DB | |
| Clubhouse, Pool, Tennis Courts | |
| — | |
| — | |
| Wood Burning, Gas Log |
Tax History
| Year | Property Taxes |
|---|---|
| 2013 | $16,540 |
Contact Agent
Nearby Similar Homes
Nearby Sold Comparables
Contact Agent
Listing Provided By
Pushpin Realty








