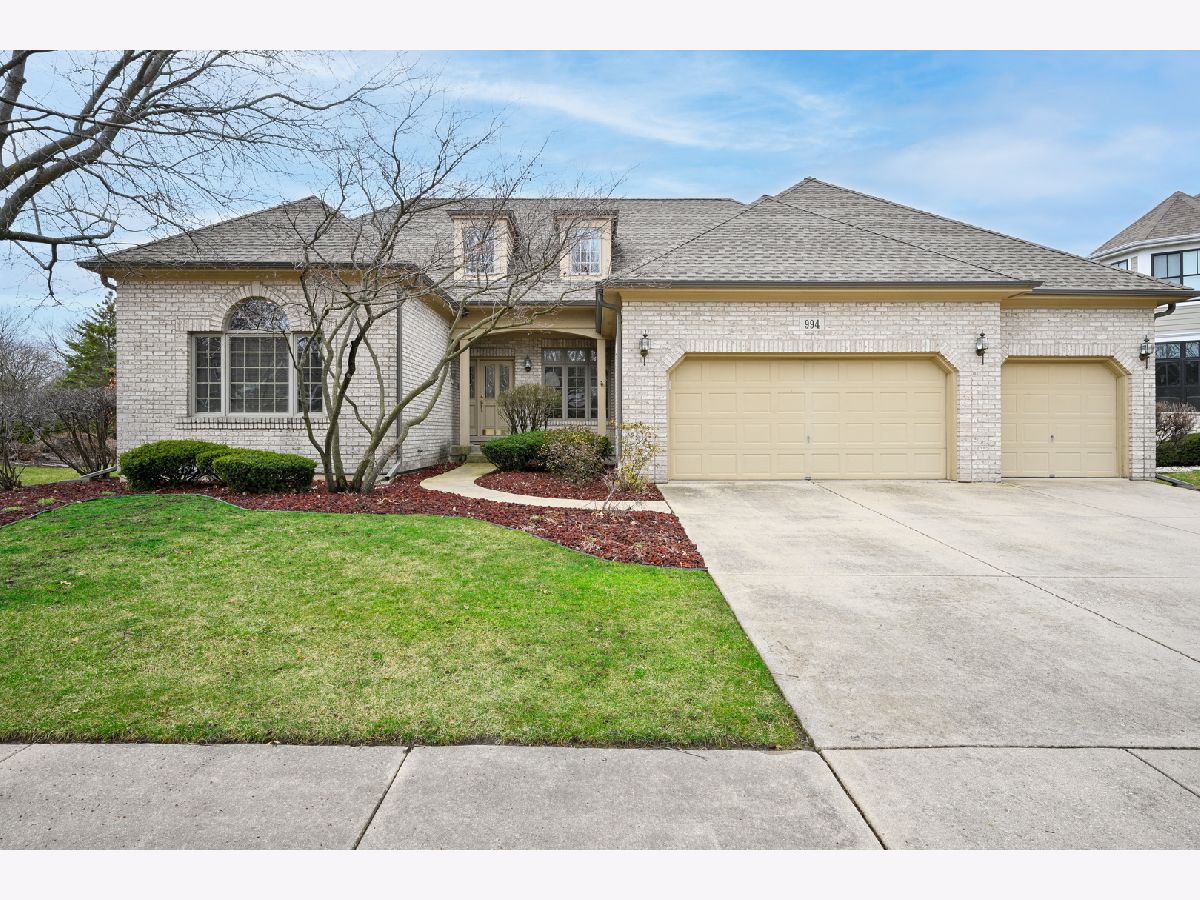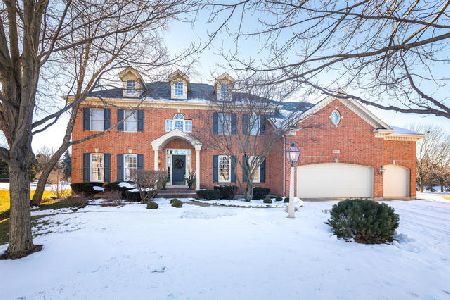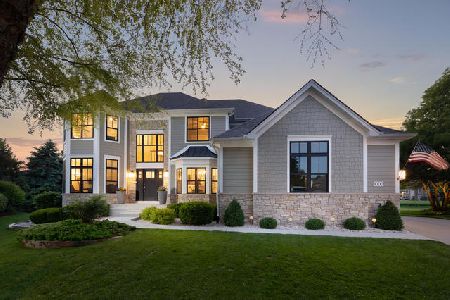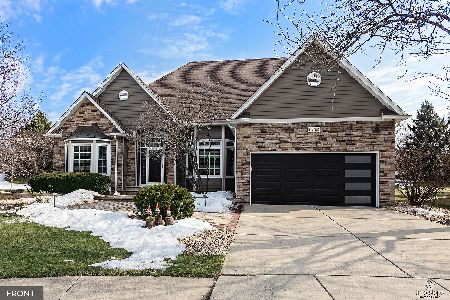994 Chadwick Court, Aurora, Illinois 60502
$685,000
|
Sold
|
|
| Status: | Closed |
| Sqft: | 2,987 |
| Cost/Sqft: | $234 |
| Beds: | 4 |
| Baths: | 3 |
| Year Built: | 1996 |
| Property Taxes: | $14,898 |
| Days On Market: | 663 |
| Lot Size: | 0,30 |
Description
Stunning Stonebridge 2 story with rare 1st floor master suite and 3 car garage! First time on market. You will love this open and airy floor plan featuring a 2 story great room with a fireplace, an adjacent dining area perfect for entertaining, a luxury master suite complete with a fireplace, walk-in closet and spa like private bath, an additional first floor bedroom currently being used as an office, a chefs kitchen with loads of counter space, gas cook top and double ovens, a bright and spacious breakfast nook, first floor laundry, 2 additional 2nd floor bedrooms, a 2nd floor bonus room perfect for crafting or office space and an unfinished basement with endless possibilities. Outside features an expansive deck, inground sprinkler system and professional landscaping. See property brochure for the long list of updates and upgrades. Located on a quiet cul-de-sac, you are near shopping, restaurants, I88 and 2 Metra stations plus you are just steps from the grade school and middle school.
Property Specifics
| Single Family | |
| — | |
| — | |
| 1996 | |
| — | |
| CUSTOM | |
| No | |
| 0.3 |
| — | |
| Stonebridge | |
| 240 / Quarterly | |
| — | |
| — | |
| — | |
| 12018514 | |
| 0718100017 |
Nearby Schools
| NAME: | DISTRICT: | DISTANCE: | |
|---|---|---|---|
|
Grade School
Brooks Elementary School |
204 | — | |
|
Middle School
Granger Middle School |
204 | Not in DB | |
|
High School
Metea Valley High School |
204 | Not in DB | |
Property History
| DATE: | EVENT: | PRICE: | SOURCE: |
|---|---|---|---|
| 1 Jul, 2024 | Sold | $685,000 | MRED MLS |
| 11 Apr, 2024 | Under contract | $700,000 | MRED MLS |
| 2 Apr, 2024 | Listed for sale | $700,000 | MRED MLS |




































Room Specifics
Total Bedrooms: 4
Bedrooms Above Ground: 4
Bedrooms Below Ground: 0
Dimensions: —
Floor Type: —
Dimensions: —
Floor Type: —
Dimensions: —
Floor Type: —
Full Bathrooms: 3
Bathroom Amenities: Whirlpool,Separate Shower,Double Sink
Bathroom in Basement: 0
Rooms: —
Basement Description: Unfinished,Bathroom Rough-In
Other Specifics
| 3 | |
| — | |
| Concrete | |
| — | |
| — | |
| 64X147X126X139 | |
| Full,Unfinished | |
| — | |
| — | |
| — | |
| Not in DB | |
| — | |
| — | |
| — | |
| — |
Tax History
| Year | Property Taxes |
|---|---|
| 2024 | $14,898 |
Contact Agent
Nearby Similar Homes
Nearby Sold Comparables
Contact Agent
Listing Provided By
RE/MAX Suburban









