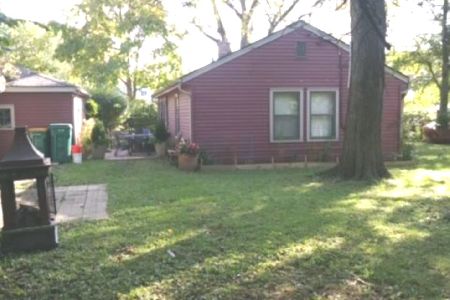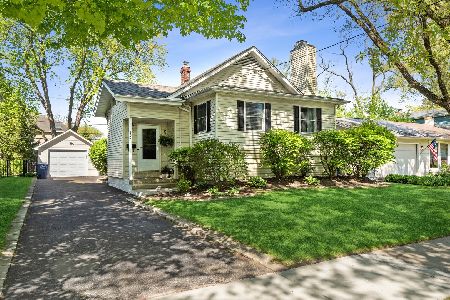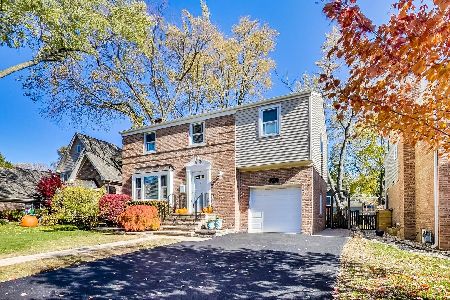1012 Chestnut Street, Deerfield, Illinois 60015
$545,000
|
Sold
|
|
| Status: | Closed |
| Sqft: | 3,583 |
| Cost/Sqft: | $154 |
| Beds: | 4 |
| Baths: | 4 |
| Year Built: | 2002 |
| Property Taxes: | $17,196 |
| Days On Market: | 2918 |
| Lot Size: | 0,00 |
Description
ABSOLUTELY STUNNING HOME IN A GREAT LOCATION, STEPS FROM DOWNTOWN DEERFIELD! STEP INSIDE YOUR FULLY RENOVATED 4 BEDROOM 3.5 BATH WITH A LOFT. GOURMET KITCHEN INCLUDING ISLAND W/BREAKFAST BAR. STAINLESS STEEL APPLIANCES. WALK ONTO THE GORGEOUS WOOD FLOORS THROUGHOUT FIRST FLOOR. OPEN CONCEPT LAYOUT CREATES AN ENGAGING SPACE TO ENTERTAIN AND CREATE MEMORIES. TONS OF NATURAL LIGHT AND A FIREPLACES. RELAX IN YOUR LARGE MASTER SUITE ON THE FIRST FLOOR WITH YOUR PRIVATE MASTER BATH. FULLY FINISHED BASEMENT AND A GRACIOUS WRAP AROUND FRONT PORCH! TWO BLOCKS FROM THE TRAIN STATION. CLOSE TO RESTAURANTS, SHOPPING CENTERS, AND HIGHWAYS. AWARD-WINNING DEERFIELD SCHOOLS. THIS WON'T LAST. COME AND SEE IT TODAY! WELCOME HOME!
Property Specifics
| Single Family | |
| — | |
| Contemporary | |
| 2002 | |
| Full | |
| — | |
| No | |
| — |
| Lake | |
| — | |
| 0 / Not Applicable | |
| None | |
| Lake Michigan | |
| Public Sewer | |
| 09838067 | |
| 16294060350000 |
Nearby Schools
| NAME: | DISTRICT: | DISTANCE: | |
|---|---|---|---|
|
Grade School
Walden Elementary School |
109 | — | |
|
Middle School
Alan B Shepard Middle School |
109 | Not in DB | |
|
High School
Deerfield High School |
113 | Not in DB | |
Property History
| DATE: | EVENT: | PRICE: | SOURCE: |
|---|---|---|---|
| 21 May, 2018 | Sold | $545,000 | MRED MLS |
| 1 Mar, 2018 | Under contract | $550,000 | MRED MLS |
| 22 Jan, 2018 | Listed for sale | $550,000 | MRED MLS |
Room Specifics
Total Bedrooms: 4
Bedrooms Above Ground: 4
Bedrooms Below Ground: 0
Dimensions: —
Floor Type: Carpet
Dimensions: —
Floor Type: Carpet
Dimensions: —
Floor Type: Hardwood
Full Bathrooms: 4
Bathroom Amenities: Separate Shower,Double Sink,Soaking Tub
Bathroom in Basement: 1
Rooms: Loft,Den,Play Room
Basement Description: Finished
Other Specifics
| 2 | |
| Concrete Perimeter | |
| Asphalt | |
| Patio | |
| Fenced Yard,Landscaped | |
| 56X125 | |
| — | |
| Full | |
| Vaulted/Cathedral Ceilings, Skylight(s), Hardwood Floors, First Floor Bedroom, First Floor Laundry, First Floor Full Bath | |
| Range, Microwave, Dishwasher, Refrigerator, Disposal | |
| Not in DB | |
| Sidewalks, Street Lights, Street Paved | |
| — | |
| — | |
| Gas Starter |
Tax History
| Year | Property Taxes |
|---|---|
| 2018 | $17,196 |
Contact Agent
Nearby Similar Homes
Nearby Sold Comparables
Contact Agent
Listing Provided By
Carrington R E Services LLC












