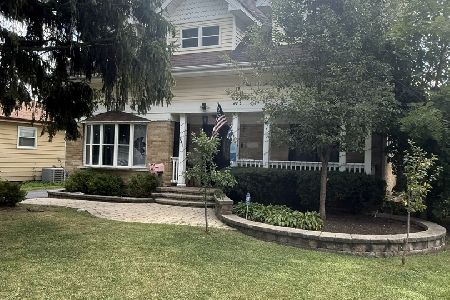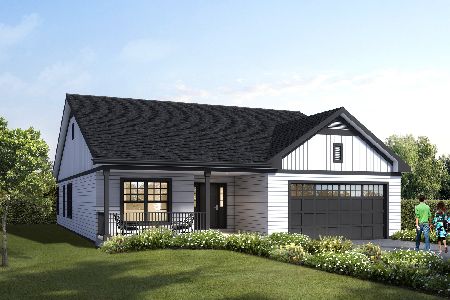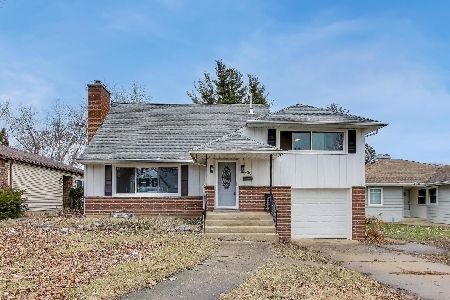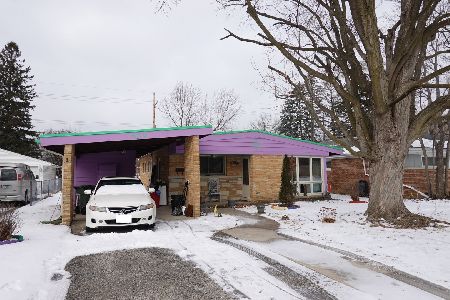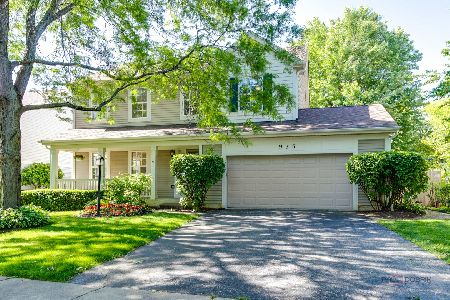1012 Concord Circle, Mundelein, Illinois 60060
$345,000
|
Sold
|
|
| Status: | Closed |
| Sqft: | 3,016 |
| Cost/Sqft: | $121 |
| Beds: | 4 |
| Baths: | 3 |
| Year Built: | 1996 |
| Property Taxes: | $10,799 |
| Days On Market: | 2646 |
| Lot Size: | 0,19 |
Description
PRICED TO SELL! Luxurious open concept home is truly one-of-a-kind & your personal sanctuary! Granite counters, hardwood flooring & brand NEW carpeting are just a few of the finest details. This home is perfect for entertaining w/ its open floor plan & private backyard. Gourmet kitchen is unparalleled w/ granite countertops, white cabinets, center island, expansive breakfast bar & 2016 stainless steel appliances. Attached eating area boasts sliding doors, overlooking the backyard deck. The first level is complete with office/5th bedroom, laundry and full bath. Master suite is tucked away for privacy, highlighting vaulted ceilings & plentiful natural light! Inviting ensuite boasts a large soaking tub, dual vanity, full-body shower, & access to the walk-in closet. Add'l 3 bedrooms are very bright & each spacious in size. Unfinished basement is waiting to be made into your dream space. Mundelein school district & walking distance to Carmel HS! This is the home you have been waiting for!
Property Specifics
| Single Family | |
| — | |
| Contemporary | |
| 1996 | |
| Full | |
| — | |
| No | |
| 0.19 |
| Lake | |
| Concord Grove | |
| 0 / Not Applicable | |
| None | |
| Public | |
| Public Sewer | |
| 10122965 | |
| 11302210220000 |
Nearby Schools
| NAME: | DISTRICT: | DISTANCE: | |
|---|---|---|---|
|
Grade School
Hawthorn Elementary School (nor |
73 | — | |
|
Middle School
Hawthorn Middle School North |
73 | Not in DB | |
|
High School
Mundelein Cons High School |
120 | Not in DB | |
Property History
| DATE: | EVENT: | PRICE: | SOURCE: |
|---|---|---|---|
| 15 Jan, 2019 | Sold | $345,000 | MRED MLS |
| 4 Nov, 2018 | Under contract | $365,000 | MRED MLS |
| 26 Oct, 2018 | Listed for sale | $365,000 | MRED MLS |
Room Specifics
Total Bedrooms: 4
Bedrooms Above Ground: 4
Bedrooms Below Ground: 0
Dimensions: —
Floor Type: Carpet
Dimensions: —
Floor Type: Carpet
Dimensions: —
Floor Type: Carpet
Full Bathrooms: 3
Bathroom Amenities: Separate Shower,Double Sink,Soaking Tub
Bathroom in Basement: 0
Rooms: Office
Basement Description: Unfinished
Other Specifics
| 3 | |
| Concrete Perimeter | |
| Asphalt | |
| Deck, Storms/Screens | |
| — | |
| 70X121X121X71 | |
| — | |
| Full | |
| Vaulted/Cathedral Ceilings, Hardwood Floors, First Floor Laundry, First Floor Full Bath | |
| Range, Microwave, Dishwasher, Refrigerator, Washer, Dryer, Disposal, Stainless Steel Appliance(s) | |
| Not in DB | |
| Sidewalks, Street Paved | |
| — | |
| — | |
| Gas Log |
Tax History
| Year | Property Taxes |
|---|---|
| 2019 | $10,799 |
Contact Agent
Nearby Similar Homes
Nearby Sold Comparables
Contact Agent
Listing Provided By
RE/MAX Top Performers



