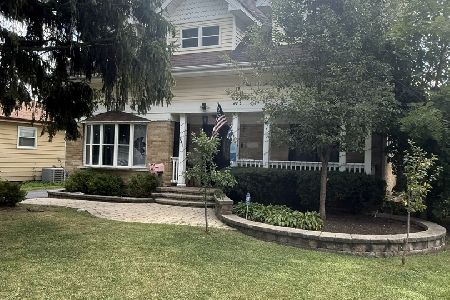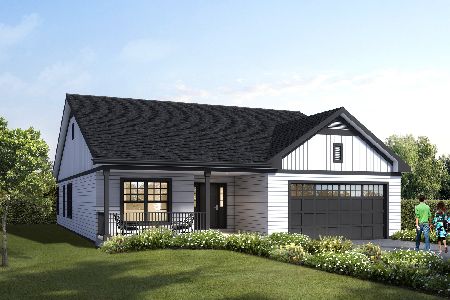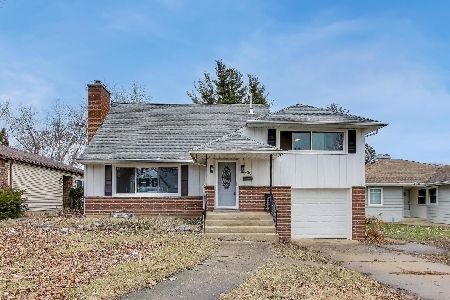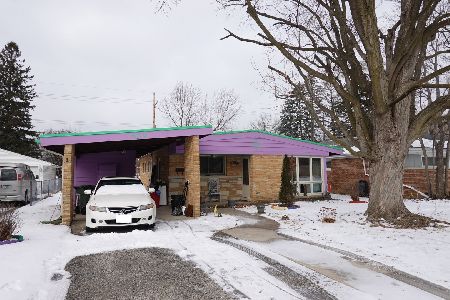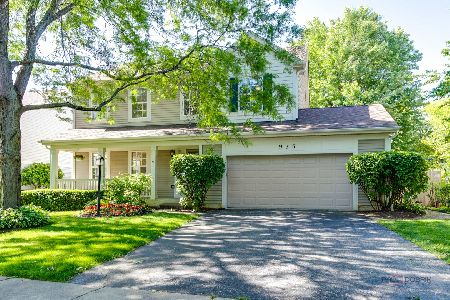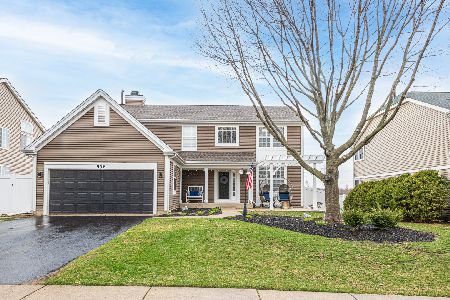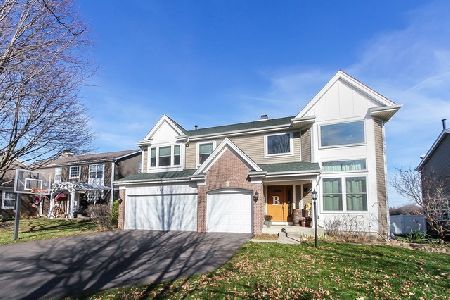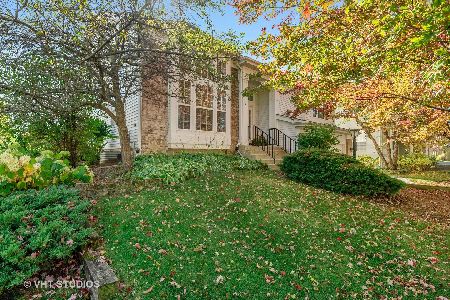935 Concord Circle, Mundelein, Illinois 60060
$329,000
|
Sold
|
|
| Status: | Closed |
| Sqft: | 2,234 |
| Cost/Sqft: | $152 |
| Beds: | 4 |
| Baths: | 3 |
| Year Built: | 1996 |
| Property Taxes: | $8,858 |
| Days On Market: | 2502 |
| Lot Size: | 0,23 |
Description
Rarely available home situated in the desirable Concord Grove neighborhood! Vernon Hills Elem (Dist 73 Hawthorn) award winning schools! Short walk to Carmel High School, parks, walking trails and soccer fields! Two story living room with dramatic oak staircase welcomes you home! All the windows make this home light & bright! Great open floor plan in Liv Rm and Din Rm - opens to kitchen with white cabinets & eating area, which flows to family room with gas fireplace. Sliders open to large fenced back yard with paver brick patio and mature trees. Master suite has vaulted ceiling, walk in closet and ensuite with whirlpool tub and separate shower. Upstairs there are three additional bedrooms with ample closets and a full bath with double sinks. Convenient 1st floor laundry, large finished basement expands your living/entertaining space, along with a large crawl space for additional storage. Freshly painted and quick closing possible! **1 yr buyer home warranty included**
Property Specifics
| Single Family | |
| — | |
| Colonial | |
| 1996 | |
| Partial | |
| — | |
| No | |
| 0.23 |
| Lake | |
| Concord Grove | |
| 0 / Not Applicable | |
| None | |
| Lake Michigan | |
| Sewer-Storm | |
| 10313295 | |
| 11302210150000 |
Nearby Schools
| NAME: | DISTRICT: | DISTANCE: | |
|---|---|---|---|
|
Grade School
Hawthorn Elementary School (nor |
73 | — | |
|
Middle School
Hawthorn Middle School North |
73 | Not in DB | |
|
High School
Mundelein Cons High School |
120 | Not in DB | |
Property History
| DATE: | EVENT: | PRICE: | SOURCE: |
|---|---|---|---|
| 30 Apr, 2019 | Sold | $329,000 | MRED MLS |
| 1 Apr, 2019 | Under contract | $339,000 | MRED MLS |
| 19 Mar, 2019 | Listed for sale | $339,000 | MRED MLS |
Room Specifics
Total Bedrooms: 4
Bedrooms Above Ground: 4
Bedrooms Below Ground: 0
Dimensions: —
Floor Type: Carpet
Dimensions: —
Floor Type: Carpet
Dimensions: —
Floor Type: Carpet
Full Bathrooms: 3
Bathroom Amenities: Whirlpool,Separate Shower,Double Sink
Bathroom in Basement: 0
Rooms: No additional rooms
Basement Description: Finished,Crawl
Other Specifics
| 2 | |
| Concrete Perimeter | |
| Asphalt | |
| Brick Paver Patio | |
| Fenced Yard,Mature Trees | |
| 71X134X72X142 | |
| — | |
| Full | |
| Vaulted/Cathedral Ceilings, First Floor Laundry, Walk-In Closet(s) | |
| Range, Microwave, Dishwasher, Refrigerator, Washer, Dryer, Disposal | |
| Not in DB | |
| — | |
| — | |
| — | |
| Gas Log, Gas Starter |
Tax History
| Year | Property Taxes |
|---|---|
| 2019 | $8,858 |
Contact Agent
Nearby Similar Homes
Nearby Sold Comparables
Contact Agent
Listing Provided By
Baird & Warner



