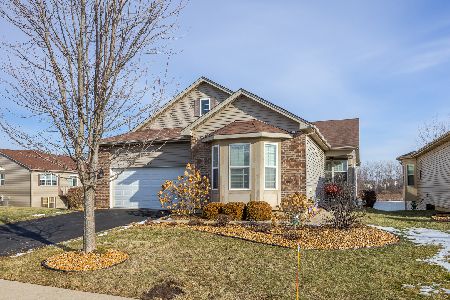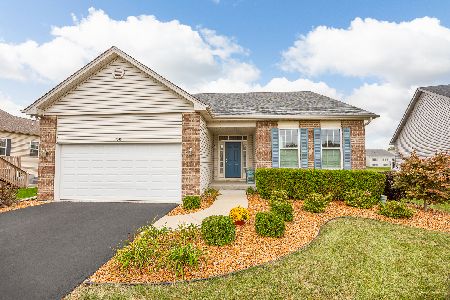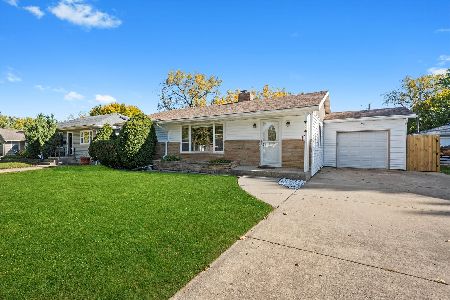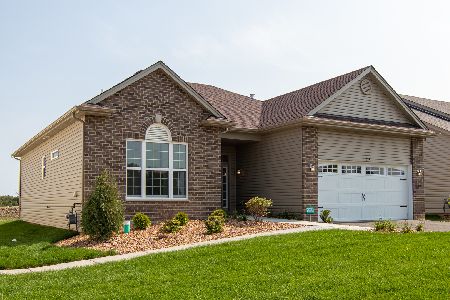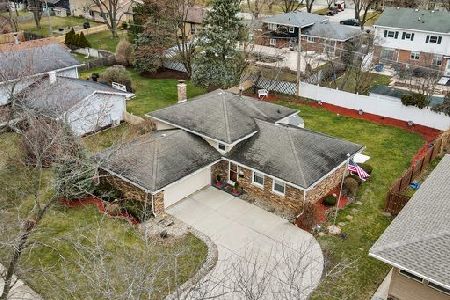1012 Division Street, Lockport, Illinois 60441
$250,900
|
Sold
|
|
| Status: | Closed |
| Sqft: | 1,330 |
| Cost/Sqft: | $177 |
| Beds: | 3 |
| Baths: | 2 |
| Year Built: | 1951 |
| Property Taxes: | $6,561 |
| Days On Market: | 1934 |
| Lot Size: | 0,61 |
Description
MULTIPLE OFFERS RECEIVED - CALLING FOR BEST AND HIGHEST BY 8PM SUNDAY 10/4. Welcome home to this sprawling ranch on over a half-acre plus a partially finished basement! Enter into the inviting living room with gorgeous hardwood floors and large windows. Formal dining room leads to an updated eat-in kitchen featuring refinished white cabinetry and countertops plus breakfast bar. Spacious primary bedroom offers built-in closets for even more storage. A newly updated hall bath and 2 additional bedrooms round off the main level. The full basement offers entertaining space, kitchenette, laundry room, 2 more bedrooms and a 2nd full bath! Outside, relax on the huge paver patio, situated on a private and serene half-acre with beautiful landscaping, mature trees, garden and creek. This property also offers an oversized 2.5 car garage.
Property Specifics
| Single Family | |
| — | |
| — | |
| 1951 | |
| Full | |
| — | |
| No | |
| 0.61 |
| Will | |
| — | |
| — / Not Applicable | |
| None | |
| Public | |
| Public Sewer | |
| 10881509 | |
| 1104243200160000 |
Nearby Schools
| NAME: | DISTRICT: | DISTANCE: | |
|---|---|---|---|
|
High School
Lockport Township High School |
205 | Not in DB | |
Property History
| DATE: | EVENT: | PRICE: | SOURCE: |
|---|---|---|---|
| 3 Nov, 2014 | Sold | $192,500 | MRED MLS |
| 24 Sep, 2014 | Under contract | $200,000 | MRED MLS |
| — | Last price change | $225,000 | MRED MLS |
| 14 Jun, 2014 | Listed for sale | $235,000 | MRED MLS |
| 1 Dec, 2020 | Sold | $250,900 | MRED MLS |
| 5 Oct, 2020 | Under contract | $235,000 | MRED MLS |
| 2 Oct, 2020 | Listed for sale | $235,000 | MRED MLS |
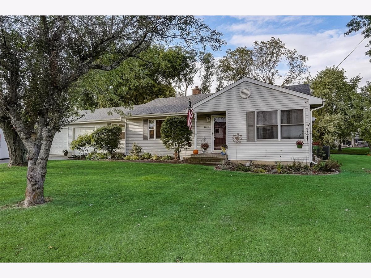
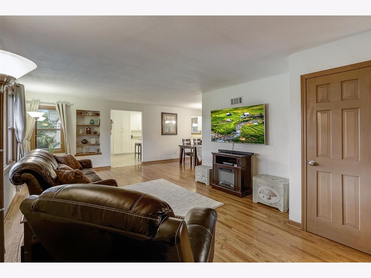
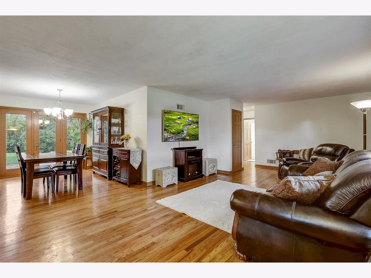
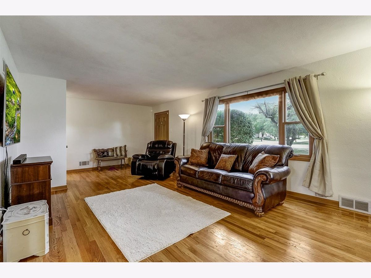
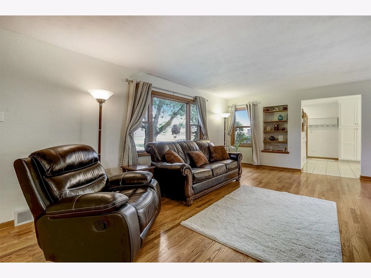
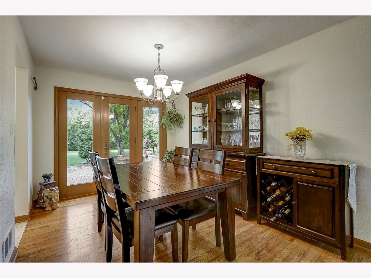
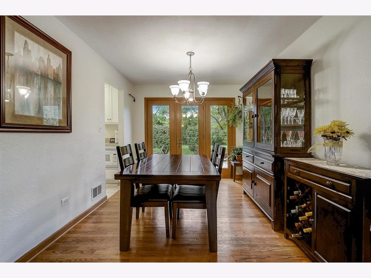
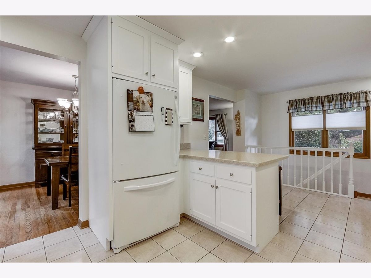
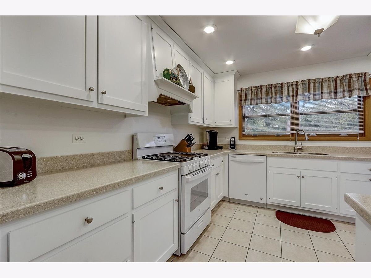
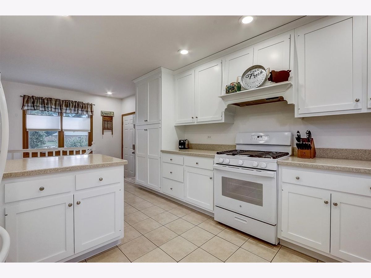
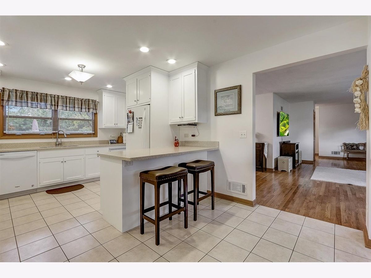
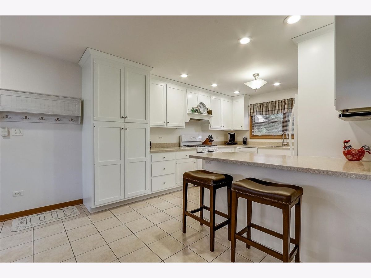
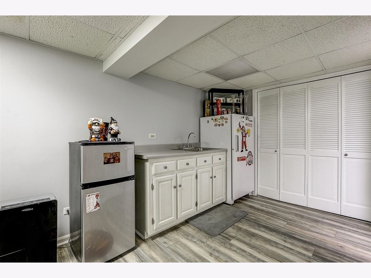
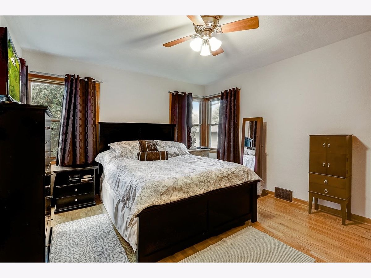
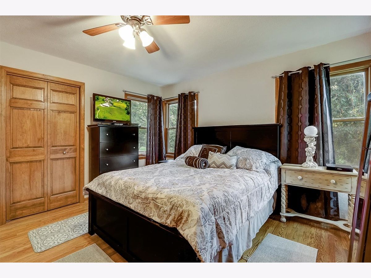
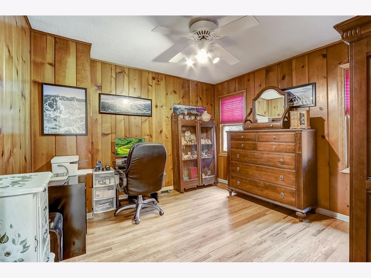
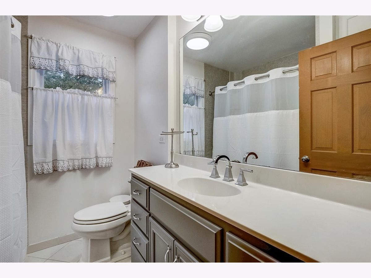
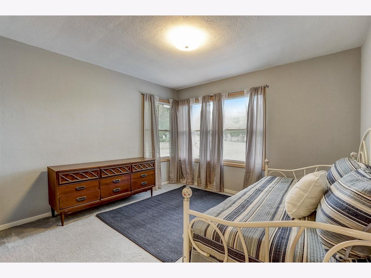
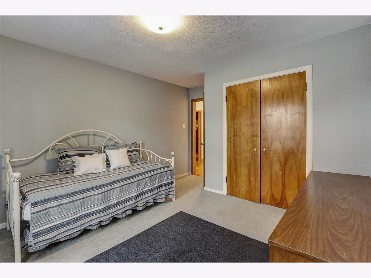
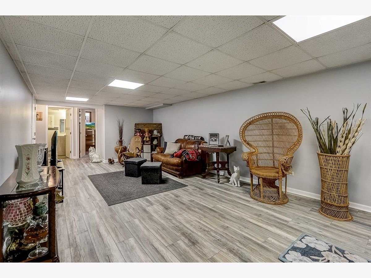
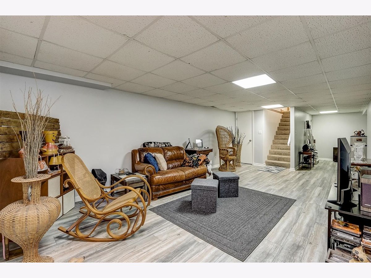
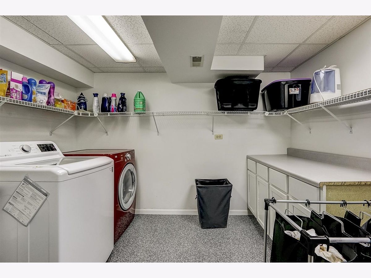
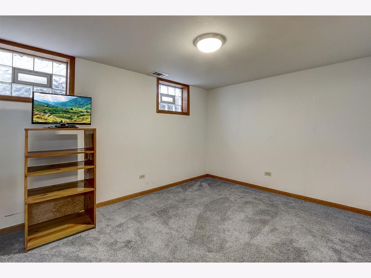
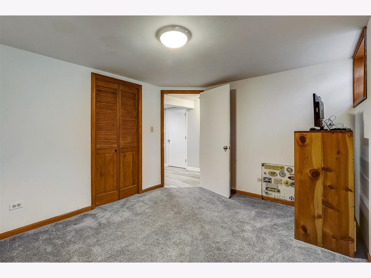
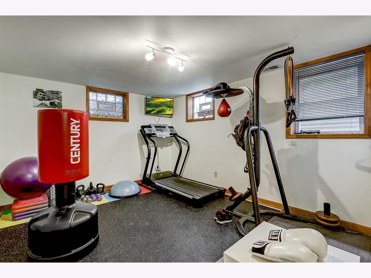
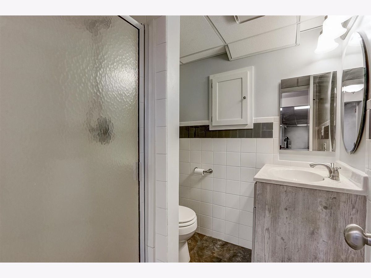
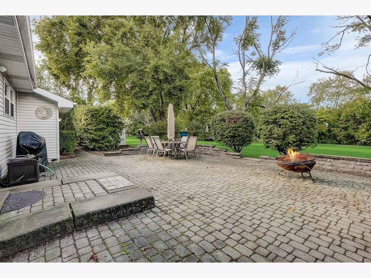
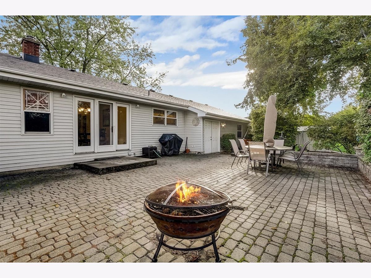
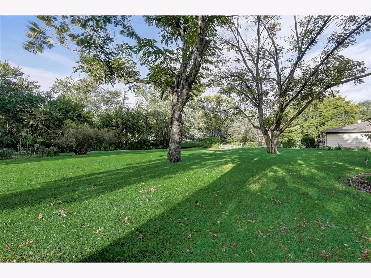
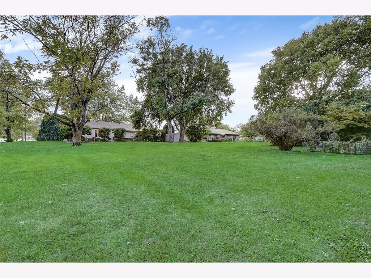
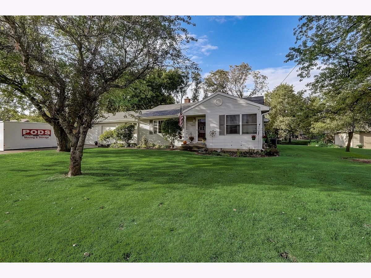
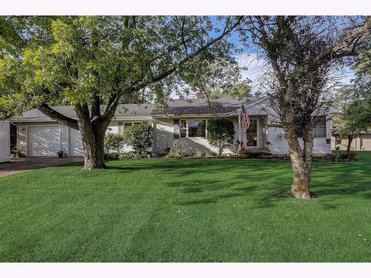
Room Specifics
Total Bedrooms: 5
Bedrooms Above Ground: 3
Bedrooms Below Ground: 2
Dimensions: —
Floor Type: Carpet
Dimensions: —
Floor Type: Hardwood
Dimensions: —
Floor Type: Carpet
Dimensions: —
Floor Type: —
Full Bathrooms: 2
Bathroom Amenities: —
Bathroom in Basement: 1
Rooms: Bedroom 5,Kitchen
Basement Description: Partially Finished
Other Specifics
| 2.5 | |
| — | |
| — | |
| Patio, Porch, Brick Paver Patio, Storms/Screens | |
| — | |
| 26752 | |
| Pull Down Stair | |
| Full | |
| Hardwood Floors, Wood Laminate Floors, First Floor Bedroom, First Floor Full Bath | |
| Range, Microwave, Dishwasher, Refrigerator, Disposal, Range Hood | |
| Not in DB | |
| Street Lights, Street Paved | |
| — | |
| — | |
| — |
Tax History
| Year | Property Taxes |
|---|---|
| 2014 | $6,027 |
| 2020 | $6,561 |
Contact Agent
Nearby Similar Homes
Nearby Sold Comparables
Contact Agent
Listing Provided By
Redfin Corporation

