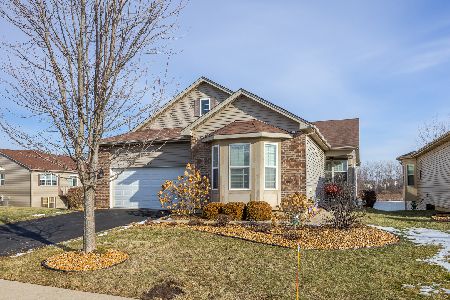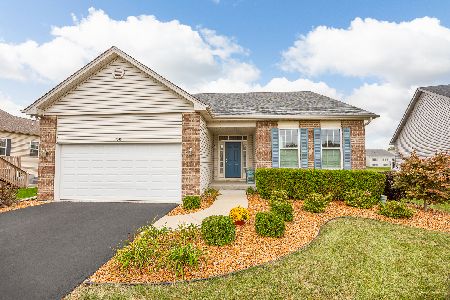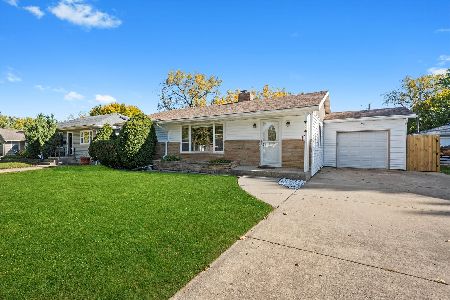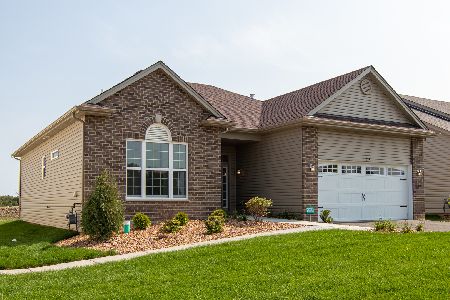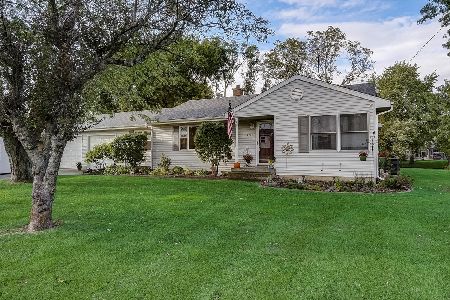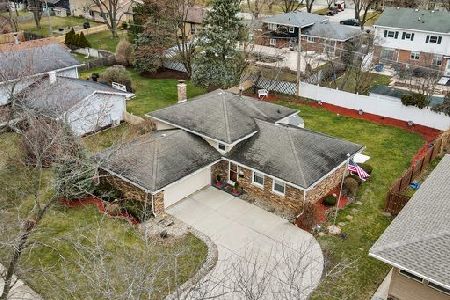1012 Division Street, Lockport, Illinois 60441
$192,500
|
Sold
|
|
| Status: | Closed |
| Sqft: | 1,330 |
| Cost/Sqft: | $150 |
| Beds: | 3 |
| Baths: | 2 |
| Year Built: | 1951 |
| Property Taxes: | $6,027 |
| Days On Market: | 4235 |
| Lot Size: | 0,61 |
Description
Welcome to the out door retreat after a long day a work. Wonder full treed front and back yard. Beautifully redone ranch home. No more stairs unless you want to go down to the finished basement where there is a large recreation room & kitchen for extra parties or in-law retreat. Kitchen huge w so many cabinets [need a pantry, there is one built in]. All wonderful sized bedrooms w lots of storage & closet space.
Property Specifics
| Single Family | |
| — | |
| Ranch | |
| 1951 | |
| Full | |
| RANCH | |
| Yes | |
| 0.61 |
| Will | |
| Kelvin Grove | |
| 0 / Not Applicable | |
| None | |
| Public,Private Well | |
| Public Sewer | |
| 08645186 | |
| 42432001600000 |
Property History
| DATE: | EVENT: | PRICE: | SOURCE: |
|---|---|---|---|
| 3 Nov, 2014 | Sold | $192,500 | MRED MLS |
| 24 Sep, 2014 | Under contract | $200,000 | MRED MLS |
| — | Last price change | $225,000 | MRED MLS |
| 14 Jun, 2014 | Listed for sale | $235,000 | MRED MLS |
| 1 Dec, 2020 | Sold | $250,900 | MRED MLS |
| 5 Oct, 2020 | Under contract | $235,000 | MRED MLS |
| 2 Oct, 2020 | Listed for sale | $235,000 | MRED MLS |
Room Specifics
Total Bedrooms: 5
Bedrooms Above Ground: 3
Bedrooms Below Ground: 2
Dimensions: —
Floor Type: Carpet
Dimensions: —
Floor Type: Hardwood
Dimensions: —
Floor Type: Carpet
Dimensions: —
Floor Type: —
Full Bathrooms: 2
Bathroom Amenities: Double Sink
Bathroom in Basement: 1
Rooms: Kitchen,Bedroom 5,Storage
Basement Description: Finished
Other Specifics
| 2.5 | |
| Concrete Perimeter | |
| Asphalt | |
| Brick Paver Patio | |
| — | |
| 123X181 | |
| — | |
| None | |
| Hardwood Floors, Heated Floors, First Floor Bedroom, In-Law Arrangement, First Floor Full Bath | |
| — | |
| Not in DB | |
| Street Lights, Street Paved | |
| — | |
| — | |
| — |
Tax History
| Year | Property Taxes |
|---|---|
| 2014 | $6,027 |
| 2020 | $6,561 |
Contact Agent
Nearby Similar Homes
Nearby Sold Comparables
Contact Agent
Listing Provided By
Century 21 Affiliated

